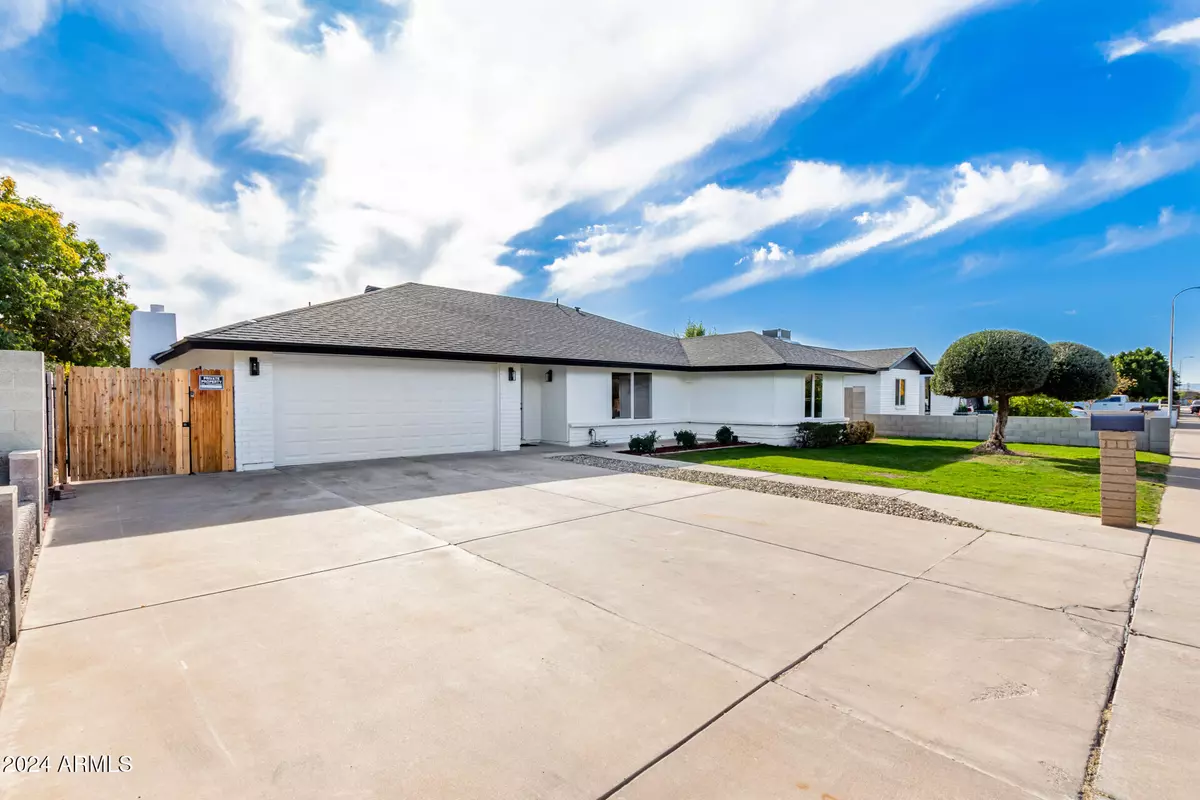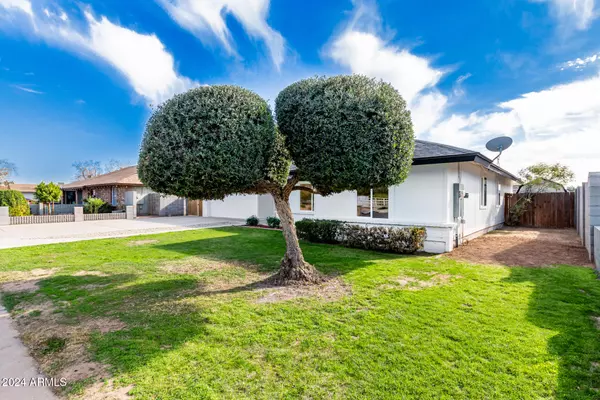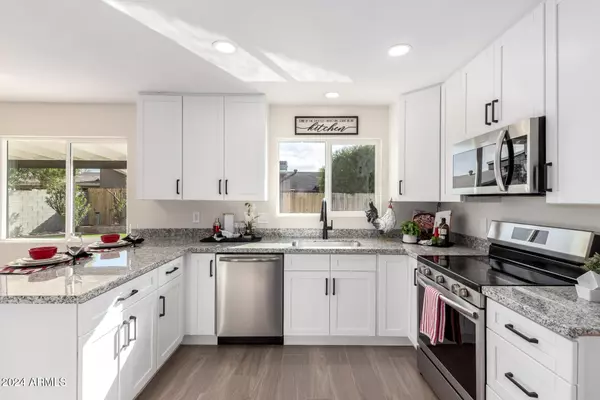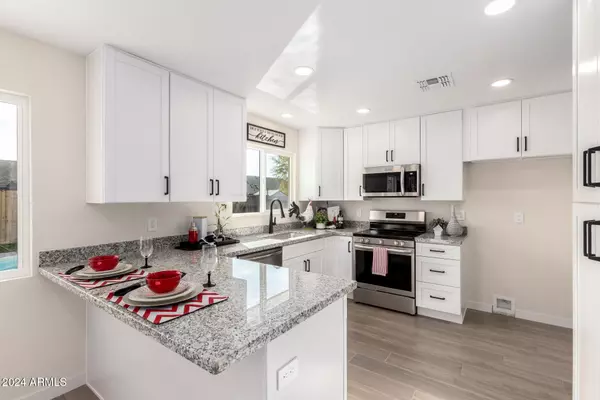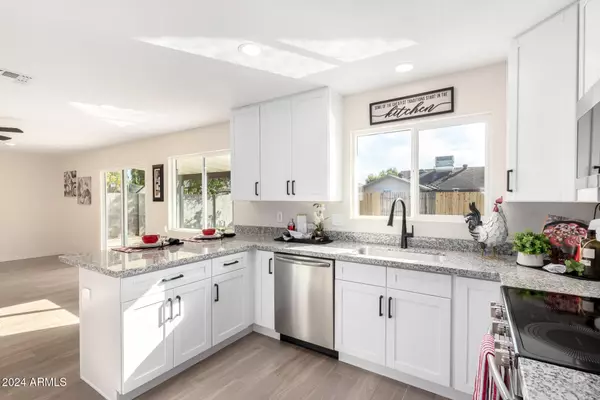$487,500
$487,500
For more information regarding the value of a property, please contact us for a free consultation.
4 Beds
2 Baths
1,851 SqFt
SOLD DATE : 01/17/2025
Key Details
Sold Price $487,500
Property Type Single Family Home
Sub Type Single Family - Detached
Listing Status Sold
Purchase Type For Sale
Square Footage 1,851 sqft
Price per Sqft $263
Subdivision Bethany Hermosa Park Unit 2
MLS Listing ID 6791741
Sold Date 01/17/25
Style Ranch
Bedrooms 4
HOA Y/N No
Originating Board Arizona Regional Multiple Listing Service (ARMLS)
Year Built 1979
Annual Tax Amount $1,157
Tax Year 2024
Lot Size 7,767 Sqft
Acres 0.18
Property Description
WOW!!! Come See this Stunning Completely Remodeled Home inside and out with a large Lot, tons of additional parking, N/S Exposure, and so much more! Check out all the features and upgrades this home has! This property features a brand-new electrical panel. It also features completely new Dual Pane Low E Windows and slider doors! This home also has a brand-new Roof and drip edge within the last year with transferrable warranty! The backyard features all new Pool Equipment with high end energy efficient motor and new filtration system, plus plenty of room for lounge chairs on the pavers and cool deck. The Sewer Line was professionally scoped and passed inspection. The grass features New plumbing valves, manifolds, timer, and sprinkler heads front and back. Step inside this home to a stunning open concept floorplan with all the upgrades your heart could desire. Enjoy the new high-end wood look tile flooring throughout most of the home and new carpet in the bedrooms. All new baseboards throughout. All popcorn ceilings removed and retextured to modernize the inside look and feel. New Custom Kitchen with high end cabinetry and large pantry cabinets. The cabinetry features dovetail drawers and soft close hinges, plus new stylish handles. All new granite countertops, plus commercial style faucet and sink. The kitchen is spacious with the soffits removed and raised ceiling for a more spacious feel! All new High-End Stainless-Steel appliances finish out this kitchen with style! Enjoy the festivities around the fireplace during the holidays with new stone finish! Relax in the 4 spacious bedrooms including a large master and an extra-large 2nd bedroom as well. The master bed features a separate exit to backyard, High End Kohler Dual Sink Vanity, new towel bars, mirror, faucets, and new dual flush toilet. Enjoy the spacious walk in shower as well and large walk-in closet! The 2nd bath is also nicely remodeled with similar finishes! All new 2 panel doors inside and plus tons of recessed-lighting added throughout the home for a more modern look and feel. All new tamper resistant outlets, new light switches, plus new lighting and plumbing fixtures throughout. The garage features a brand-new water heater and epoxy coating garage floor, plus a brand-new garage door, frame, springs, safety lights and door opener with remote. The home also has a total perimeter of home termite treatment already completed too. There is also a large shed in the backyard for additional storage of lawn equipment or tools! There is too much to list as this home truly has it all! Make this home your first stop to not miss out! This is truly a masterpiece remodel that is hard to find!
Location
State AZ
County Maricopa
Community Bethany Hermosa Park Unit 2
Direction East on Bethany Home, North on 74th Ave, East on Claremont to the property.
Rooms
Other Rooms Great Room, Family Room
Den/Bedroom Plus 4
Separate Den/Office N
Interior
Interior Features Eat-in Kitchen, Breakfast Bar, No Interior Steps, Pantry, 3/4 Bath Master Bdrm, Double Vanity, High Speed Internet, Granite Counters
Heating Electric
Cooling Refrigeration
Flooring Carpet, Tile
Fireplaces Number 1 Fireplace
Fireplaces Type 1 Fireplace, Family Room
Fireplace Yes
Window Features Dual Pane,Low-E,Vinyl Frame
SPA None
Laundry WshrDry HookUp Only
Exterior
Exterior Feature Covered Patio(s), Patio, Storage
Parking Features Dir Entry frm Garage, Electric Door Opener
Garage Spaces 2.0
Garage Description 2.0
Fence Block, Wood
Pool Private
Amenities Available None
Roof Type Composition
Private Pool Yes
Building
Lot Description Grass Front, Grass Back
Story 1
Builder Name Unknown
Sewer Public Sewer
Water City Water
Architectural Style Ranch
Structure Type Covered Patio(s),Patio,Storage
New Construction No
Schools
Elementary Schools Challenger Middle School
Middle Schools Challenger Middle School
High Schools Independence High School
School District Glendale Union High School District
Others
HOA Fee Include No Fees
Senior Community No
Tax ID 144-03-141
Ownership Fee Simple
Acceptable Financing Conventional, 1031 Exchange, FHA, VA Loan
Horse Property N
Listing Terms Conventional, 1031 Exchange, FHA, VA Loan
Financing FHA
Read Less Info
Want to know what your home might be worth? Contact us for a FREE valuation!

Our team is ready to help you sell your home for the highest possible price ASAP

Copyright 2025 Arizona Regional Multiple Listing Service, Inc. All rights reserved.
Bought with Keller Williams Realty Sonoran Living
"My job is to find and attract mastery-based agents to the office, protect the culture, and make sure everyone is happy! "
7878 N 16th St Ste 130, Phoenix, Arizona, 85020, United States

