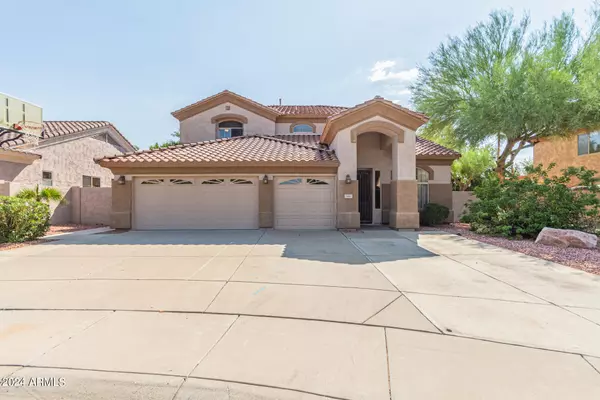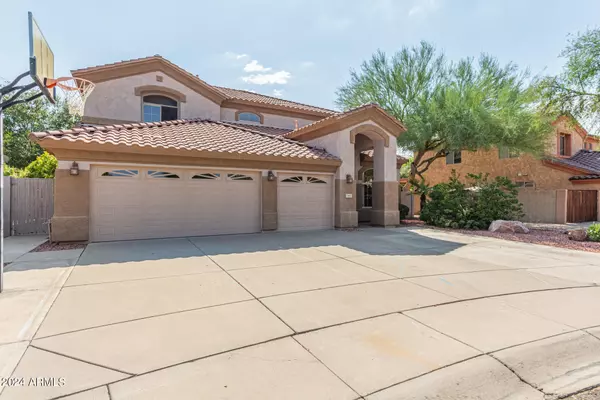$765,000
$769,000
0.5%For more information regarding the value of a property, please contact us for a free consultation.
5 Beds
3.5 Baths
3,462 SqFt
SOLD DATE : 11/26/2024
Key Details
Sold Price $765,000
Property Type Single Family Home
Sub Type Single Family - Detached
Listing Status Sold
Purchase Type For Sale
Square Footage 3,462 sqft
Price per Sqft $220
Subdivision Carrizal-X
MLS Listing ID 6739107
Sold Date 11/26/24
Bedrooms 5
HOA Fees $73/qua
HOA Y/N Yes
Originating Board Arizona Regional Multiple Listing Service (ARMLS)
Year Built 1998
Annual Tax Amount $3,234
Tax Year 2023
Lot Size 9,649 Sqft
Acres 0.22
Property Description
Beautiful 5 bed 3.5 bath home in ideal Chandler location. Enter home to light & bright, expansive dining & living room area with featured lighted wood wall. Walk through to back of home to find model gourmet kitchen with upgraded granite countertops, large kitchen island, gas stove, beautiful white cabinets, upgraded lighting & eat in kitchen area. Family room opens to kitchen & possesses beautiful large picture windows w/ backyard view, stone wall & fireplace, bar & billiards exemplary for large gatherings. Downstairs also contains a 1/2 bath, lg storage closet & bedroom 5, with walk in closet, & attached bath making a great guest suite. Upstairs discover all new carpet throughout, Massive Primary Bedroom w/ large upgraded bath, dual sinks, vanity, large walk shower and separat tub, and immense walk in closet. 3 additional oversized bedrooms upstairs all have walk in closets and share upgraded secondary bath with dual sinks, vanity and walk in shower. Tranquil Backyard has extended patio, large shade trees and beautiful landscaping. All of this just steps to community park and close to all amenities, highways, and Chandler schools.
Location
State AZ
County Maricopa
Community Carrizal-X
Direction South on Alma School, West on Willis, North on Comanche, West on Mulberry, North on Central to Home at the end on the left.
Rooms
Master Bedroom Upstairs
Den/Bedroom Plus 5
Separate Den/Office N
Interior
Interior Features Upstairs, Eat-in Kitchen, Breakfast Bar, Pantry, Double Vanity, Full Bth Master Bdrm, Separate Shwr & Tub, Granite Counters
Heating Natural Gas
Cooling Refrigeration, Programmable Thmstat, Ceiling Fan(s)
Flooring Carpet, Tile
Fireplaces Number 1 Fireplace
Fireplaces Type 1 Fireplace, Family Room, Gas
Fireplace Yes
Window Features Sunscreen(s),Dual Pane
SPA None
Exterior
Garage Spaces 3.0
Garage Description 3.0
Fence Block
Pool None
Community Features Playground, Biking/Walking Path
Amenities Available Management
Roof Type Tile
Private Pool No
Building
Lot Description Sprinklers In Rear, Sprinklers In Front, Desert Back, Desert Front, Auto Timer H2O Front, Auto Timer H2O Back
Story 2
Builder Name UDC
Sewer Public Sewer
Water City Water
New Construction No
Schools
Elementary Schools Robert And Danell Tarwater Elementary
Middle Schools Bogle Junior High School
High Schools Hamilton High School
School District Chandler Unified District
Others
HOA Name Carrizal Homeowners
HOA Fee Include Maintenance Grounds
Senior Community No
Tax ID 303-76-433
Ownership Fee Simple
Acceptable Financing Conventional, FHA, VA Loan
Horse Property N
Listing Terms Conventional, FHA, VA Loan
Financing Conventional
Read Less Info
Want to know what your home might be worth? Contact us for a FREE valuation!

Our team is ready to help you sell your home for the highest possible price ASAP

Copyright 2024 Arizona Regional Multiple Listing Service, Inc. All rights reserved.
Bought with Keller Williams Northeast Realty

"My job is to find and attract mastery-based agents to the office, protect the culture, and make sure everyone is happy! "
7878 N 16th St Ste 130, Phoenix, Arizona, 85020, United States






