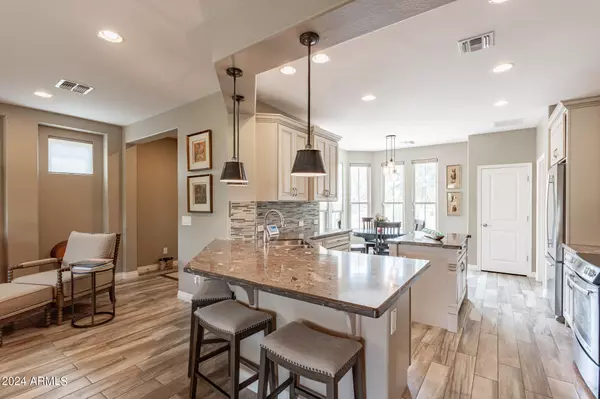$527,500
$540,000
2.3%For more information regarding the value of a property, please contact us for a free consultation.
2 Beds
2 Baths
1,574 SqFt
SOLD DATE : 10/31/2024
Key Details
Sold Price $527,500
Property Type Single Family Home
Sub Type Single Family - Detached
Listing Status Sold
Purchase Type For Sale
Square Footage 1,574 sqft
Price per Sqft $335
Subdivision Encanterra
MLS Listing ID 6733516
Sold Date 10/31/24
Style Ranch
Bedrooms 2
HOA Fees $478/qua
HOA Y/N Yes
Originating Board Arizona Regional Multiple Listing Service (ARMLS)
Year Built 2014
Annual Tax Amount $2,274
Tax Year 2023
Lot Size 5,251 Sqft
Acres 0.12
Property Description
Welcome to your dream home in the prestigious Encanterra Country Club, an exclusive 55+ active senior golf community. This stunning Monaco model home features a newer tile roof and exquisite winter grey wood-look tile throughout the main living areas, enhancing its modern elegance. The Paramount dual-pane windows ensure energy efficiency and comfort.
The kitchen is a chef's delight, boasting engineered marble countertops, a spacious kitchen island, and a breakfast bar. With ample cabinet and counter space, pull-out shelves, and top-of-the-line Jenn Air stainless steel appliances, this kitchen is designed for both functionality and style. The Soho smoke glass/stone backsplash adds a touch of sophistication. One of the unique features of this home is the solar system, which significantly reduces your electricity costs - the owner has only paid $27 for electricity this year! Built with energy efficiency in mind, this home is both eco-friendly and cost-effective.
The master bathroom is a sanctuary with its upgraded features, including a dual sink vanity with engineered marble countertops, a large walk-in shower with intricately laid tile and backsplash, and a spacious walk-in closet.
The backyard is perfect for entertaining or relaxing, featuring a gas fireplace, built-in BBQ, pavers, and a lush green privacy landscape. The front patio is also paved, providing a welcoming entrance to your home.
Located catty-corner from a Greenbelt Walking Path, you'll find this area perfect for walking your dog or congregating with neighbors. This home is ideal for entertaining and comes fully furnished with high-end pieces, making it move-in ready and perfect for your new lifestyle at Encanterra Country Club.
Location
State AZ
County Pinal
Community Encanterra
Direction ONLY ENTER COMMUNITY FROM MAIN GATE ON COMBS RD. The gate house will grant access and guide you to home.
Rooms
Other Rooms Family Room
Master Bedroom Split
Den/Bedroom Plus 3
Separate Den/Office Y
Interior
Interior Features Eat-in Kitchen, Breakfast Bar, Furnished(See Rmrks), No Interior Steps, Kitchen Island, Pantry, 3/4 Bath Master Bdrm, Double Vanity, High Speed Internet, Granite Counters
Heating Natural Gas
Cooling Refrigeration, Programmable Thmstat, Ceiling Fan(s)
Flooring Carpet, Tile
Fireplaces Type Exterior Fireplace, Gas
Fireplace Yes
Window Features Dual Pane,Low-E,Vinyl Frame
SPA None
Exterior
Exterior Feature Covered Patio(s), Patio, Private Yard, Built-in Barbecue
Parking Features Dir Entry frm Garage, Electric Door Opener
Garage Spaces 2.0
Garage Description 2.0
Fence Partial, Wrought Iron
Pool None
Community Features Gated Community, Pickleball Court(s), Community Spa Htd, Community Spa, Community Pool Htd, Community Pool, Lake Subdivision, Guarded Entry, Golf, Concierge, Tennis Court(s), Playground, Biking/Walking Path, Clubhouse, Fitness Center
Amenities Available Management
Roof Type Tile
Private Pool No
Building
Lot Description Sprinklers In Rear, Sprinklers In Front, Desert Back, Desert Front, Synthetic Grass Frnt, Auto Timer H2O Front, Auto Timer H2O Back
Story 1
Builder Name Shea Homes
Sewer Private Sewer
Water City Water
Architectural Style Ranch
Structure Type Covered Patio(s),Patio,Private Yard,Built-in Barbecue
New Construction No
Schools
Elementary Schools Queen Creek Elementary School
Middle Schools J. O. Combs Middle School
High Schools Queen Creek High School
School District J. O. Combs Unified School District
Others
HOA Name AAM, LLC .
HOA Fee Include Sewer,Maintenance Grounds,Street Maint
Senior Community No
Tax ID 109-52-393
Ownership Fee Simple
Acceptable Financing Conventional, FHA, VA Loan
Horse Property N
Listing Terms Conventional, FHA, VA Loan
Financing Conventional
Read Less Info
Want to know what your home might be worth? Contact us for a FREE valuation!

Our team is ready to help you sell your home for the highest possible price ASAP

Copyright 2024 Arizona Regional Multiple Listing Service, Inc. All rights reserved.
Bought with Barrett Real Estate

"My job is to find and attract mastery-based agents to the office, protect the culture, and make sure everyone is happy! "
7878 N 16th St Ste 130, Phoenix, Arizona, 85020, United States






