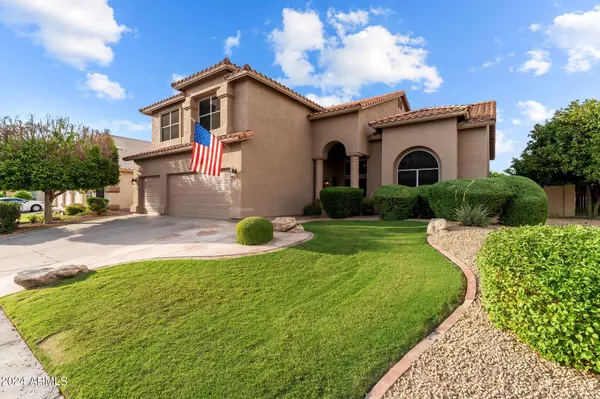$784,000
$799,444
1.9%For more information regarding the value of a property, please contact us for a free consultation.
4 Beds
3 Baths
3,309 SqFt
SOLD DATE : 09/27/2024
Key Details
Sold Price $784,000
Property Type Single Family Home
Sub Type Single Family - Detached
Listing Status Sold
Purchase Type For Sale
Square Footage 3,309 sqft
Price per Sqft $236
Subdivision Arrowhead Ranch
MLS Listing ID 6748096
Sold Date 09/27/24
Style Santa Barbara/Tuscan
Bedrooms 4
HOA Fees $85/qua
HOA Y/N Yes
Originating Board Arizona Regional Multiple Listing Service (ARMLS)
Year Built 1994
Annual Tax Amount $3,713
Tax Year 2023
Lot Size 9,100 Sqft
Acres 0.21
Property Description
Welcome home to your beautifully maintained and updated former model, situated on a stunning golf course & lake lot that offers fantastic views! The bright kitchen features granite countertops, white cabinets, an island, and newer appliances, including an induction stove. The oversized primary suite includes a sitting area that serves as an office, along with a generous en suite bathroom complete with a freestanding tub. Strategically placed shutters, a wood burning fireplace in the family room as well as all hard surface flooring enhance the charm of your new home. Additional features include built-in garage cabinets, n/s exposure, and recently replaced garage doors. Both the exterior and interior have been freshly painted, making this home move in ready. Step outside to an entertainer's dream backyard, complete with an extended covered patio, a large updated pool featuring pebble tech, tile, and cool deck surfaces, a grassy area, and a relaxing hot tub. This home is perfect for enjoying the best of indoor and outdoor living!
Location
State AZ
County Maricopa
Community Arrowhead Ranch
Direction East on Arrowhead loop, as you wind around to the North, Rose Garden is about 3 blocks. Turn West on Rose Garden, the home is on your right
Rooms
Other Rooms Family Room
Master Bedroom Upstairs
Den/Bedroom Plus 5
Separate Den/Office Y
Interior
Interior Features Upstairs, Vaulted Ceiling(s), Kitchen Island, Double Vanity, Full Bth Master Bdrm, Separate Shwr & Tub, Granite Counters
Heating Electric
Cooling Refrigeration, Ceiling Fan(s)
Flooring Laminate, Tile
Fireplaces Number 1 Fireplace
Fireplaces Type 1 Fireplace
Fireplace Yes
SPA Private
Exterior
Exterior Feature Balcony, Covered Patio(s), Patio
Garage Attch'd Gar Cabinets, Dir Entry frm Garage, Electric Door Opener
Garage Spaces 3.0
Garage Description 3.0
Fence Block, Wrought Iron
Pool Private
Community Features Golf, Biking/Walking Path
Amenities Available Management, Rental OK (See Rmks)
Waterfront No
View Mountain(s)
Roof Type Tile
Accessibility Bath Raised Toilet
Private Pool Yes
Building
Lot Description Sprinklers In Rear, Sprinklers In Front, Desert Back, Desert Front, On Golf Course, Grass Front, Grass Back, Auto Timer H2O Front, Auto Timer H2O Back
Story 2
Builder Name Pulte
Sewer Public Sewer
Water City Water
Architectural Style Santa Barbara/Tuscan
Structure Type Balcony,Covered Patio(s),Patio
New Construction Yes
Schools
Elementary Schools Legend Springs Elementary
Middle Schools Hillcrest Middle School
High Schools Mountain Ridge High School
School District Deer Valley Unified District
Others
HOA Name Arrowhead Ranch
HOA Fee Include Maintenance Grounds
Senior Community No
Tax ID 200-22-669
Ownership Fee Simple
Acceptable Financing Conventional, VA Loan
Horse Property N
Listing Terms Conventional, VA Loan
Financing Conventional
Read Less Info
Want to know what your home might be worth? Contact us for a FREE valuation!

Our team is ready to help you sell your home for the highest possible price ASAP

Copyright 2024 Arizona Regional Multiple Listing Service, Inc. All rights reserved.
Bought with Redfin Corporation

"My job is to find and attract mastery-based agents to the office, protect the culture, and make sure everyone is happy! "
7878 N 16th St Ste 130, Phoenix, Arizona, 85020, United States






