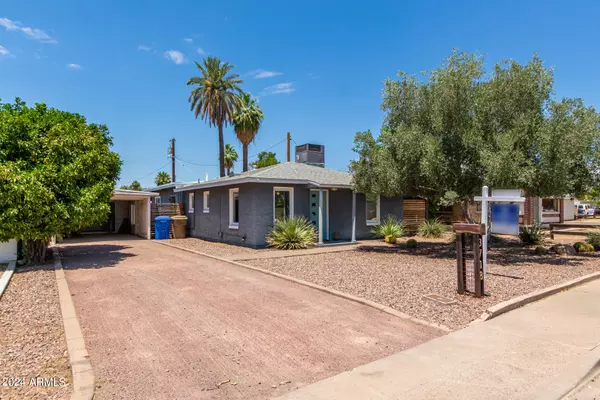$499,999
$499,999
For more information regarding the value of a property, please contact us for a free consultation.
3 Beds
2 Baths
1,545 SqFt
SOLD DATE : 09/10/2024
Key Details
Sold Price $499,999
Property Type Single Family Home
Sub Type Single Family - Detached
Listing Status Sold
Purchase Type For Sale
Square Footage 1,545 sqft
Price per Sqft $323
Subdivision Lucille Addition
MLS Listing ID 6717760
Sold Date 09/10/24
Style Ranch
Bedrooms 3
HOA Y/N No
Originating Board Arizona Regional Multiple Listing Service (ARMLS)
Year Built 1946
Annual Tax Amount $1,181
Tax Year 2023
Lot Size 7,027 Sqft
Acres 0.16
Property Description
Come check out this completely remodeled central Phoenix gem in the Lucille Addition 🏡. Just minutes from the 51 and Downtown Phoenix, surrounded by great restaurants and nightlife. This home features three spacious bedrooms, two large living spaces, carport and long drive for plenty of parking as well as a nice grassy backyard with two covered patios and large storage shed with electric for your man cave or guest house if desired. Brick construction, great curb appeal and easy to maintain landscaping.
At this price, this home makes for a great buy and investment as prices are on the rise ⬆️ in the neighborhood with development and Central Phoenix's growing popularity 🌵
Location
State AZ
County Maricopa
Community Lucille Addition
Direction East on Osborn to Longview Avenue, North on Longview to home on your left.
Rooms
Other Rooms Arizona RoomLanai
Master Bedroom Split
Den/Bedroom Plus 3
Separate Den/Office N
Interior
Interior Features Eat-in Kitchen, 3/4 Bath Master Bdrm, Full Bth Master Bdrm
Heating Electric
Cooling Refrigeration, Ceiling Fan(s)
Flooring Tile
Fireplaces Number No Fireplace
Fireplaces Type None
Fireplace No
Window Features Wood Frames
SPA None
Laundry WshrDry HookUp Only
Exterior
Garage Detached
Garage Spaces 1.0
Carport Spaces 1
Garage Description 1.0
Fence Block, Chain Link
Pool None
Community Features Biking/Walking Path
Utilities Available APS
Waterfront No
Roof Type Composition
Private Pool No
Building
Lot Description Desert Front, Natural Desert Back
Story 1
Builder Name na
Sewer Public Sewer
Water City Water
Architectural Style Ranch
New Construction Yes
Schools
Elementary Schools Longview Elementary School
Middle Schools Osborn Middle School
High Schools North High School
School District Phoenix Union High School District
Others
HOA Fee Include No Fees
Senior Community No
Tax ID 118-08-118-A
Ownership Fee Simple
Acceptable Financing Conventional, FHA
Horse Property N
Listing Terms Conventional, FHA
Financing FHA
Read Less Info
Want to know what your home might be worth? Contact us for a FREE valuation!

Our team is ready to help you sell your home for the highest possible price ASAP

Copyright 2024 Arizona Regional Multiple Listing Service, Inc. All rights reserved.
Bought with eXp Realty

"My job is to find and attract mastery-based agents to the office, protect the culture, and make sure everyone is happy! "
7878 N 16th St Ste 130, Phoenix, Arizona, 85020, United States






