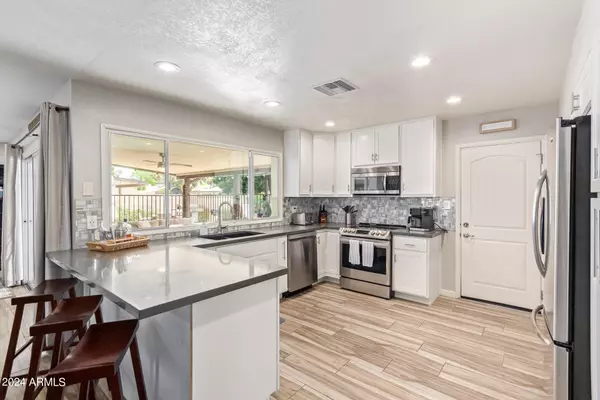$600,000
$600,000
For more information regarding the value of a property, please contact us for a free consultation.
3 Beds
2 Baths
1,652 SqFt
SOLD DATE : 06/28/2024
Key Details
Sold Price $600,000
Property Type Single Family Home
Sub Type Single Family - Detached
Listing Status Sold
Purchase Type For Sale
Square Footage 1,652 sqft
Price per Sqft $363
Subdivision Tempe Royal Palms Unit 9
MLS Listing ID 6710603
Sold Date 06/28/24
Bedrooms 3
HOA Y/N No
Originating Board Arizona Regional Multiple Listing Service (ARMLS)
Year Built 1971
Annual Tax Amount $2,205
Tax Year 2023
Lot Size 8,246 Sqft
Acres 0.19
Property Description
Welcome to your dream home! This beautifully maintained property offers an exceptional blend of comfort and modern amenities. Enjoy the benefits of seller-owned solar panels, which will be fully paid off prior to close of escrow, ensuring energy efficiency and cost savings from day one.
Step inside to discover a gorgeous kitchen featuring stainless steel appliances and a spacious, open floorplan that invites seamless living and entertaining. The huge kitchen window provides a stunning view of your luscious backyard, making meal prep a joy.
Recent upgrades include brand new air conditioning unit, ensuring you stay cool and comfortable all year round, and new pool equipment for your private heated pool, perfect for relaxing or hosting gatherings. Backyard landscape is all new. The home also boasts a new roof installed in 2021, offering peace of mind for years to come.
This property truly has it all - modern comforts, stylish updates, and a backyard oasis ready for you to enjoy. Don't miss the opportunity to make this house your home!
Location
State AZ
County Maricopa
Community Tempe Royal Palms Unit 9
Direction Head north on S George Dr Turn right onto E Del Rio Dr Destination will be on the right
Rooms
Other Rooms Family Room
Master Bedroom Split
Den/Bedroom Plus 3
Separate Den/Office N
Interior
Interior Features Eat-in Kitchen, Kitchen Island, Double Vanity, Full Bth Master Bdrm, Separate Shwr & Tub, High Speed Internet, Granite Counters
Heating Electric, Natural Gas
Cooling Refrigeration, Ceiling Fan(s)
Flooring Carpet, Tile
Fireplaces Type 1 Fireplace, Gas
Fireplace Yes
Window Features Dual Pane
SPA None
Exterior
Exterior Feature Covered Patio(s), Storage, Built-in Barbecue
Garage Dir Entry frm Garage, Electric Door Opener
Garage Spaces 2.0
Garage Description 2.0
Fence Block
Pool Heated, Private
Utilities Available SRP, SW Gas
Amenities Available None
Roof Type Composition
Private Pool Yes
Building
Lot Description Gravel/Stone Front, Gravel/Stone Back
Story 1
Builder Name Suggs
Sewer Public Sewer
Water City Water
Structure Type Covered Patio(s),Storage,Built-in Barbecue
New Construction No
Schools
Elementary Schools Roosevelt Elementary School
Middle Schools Powell Junior High School
High Schools Mcclintock High School
School District Mesa Unified District
Others
HOA Fee Include No Fees
Senior Community No
Tax ID 134-41-192
Ownership Fee Simple
Acceptable Financing Conventional, 1031 Exchange, VA Loan
Horse Property N
Listing Terms Conventional, 1031 Exchange, VA Loan
Financing Conventional
Read Less Info
Want to know what your home might be worth? Contact us for a FREE valuation!

Our team is ready to help you sell your home for the highest possible price ASAP

Copyright 2024 Arizona Regional Multiple Listing Service, Inc. All rights reserved.
Bought with My Home Group Real Estate

"My job is to find and attract mastery-based agents to the office, protect the culture, and make sure everyone is happy! "
7878 N 16th St Ste 130, Phoenix, Arizona, 85020, United States






