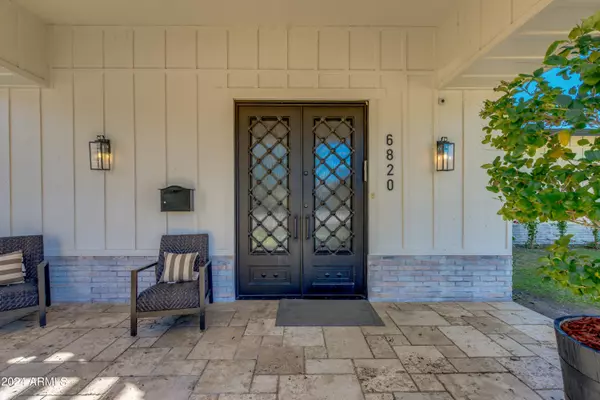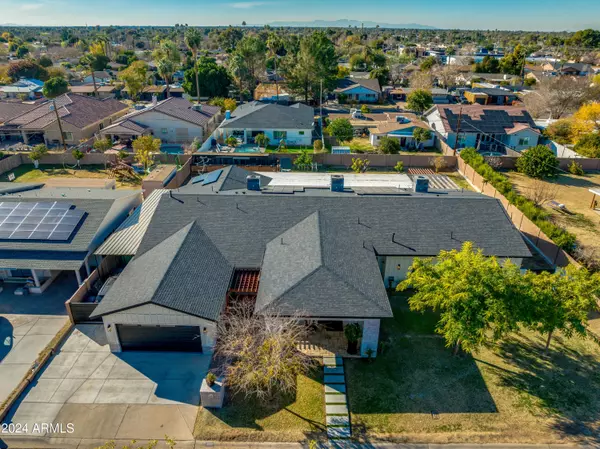$1,925,000
$1,925,000
For more information regarding the value of a property, please contact us for a free consultation.
5 Beds
5.5 Baths
5,045 SqFt
SOLD DATE : 04/30/2024
Key Details
Sold Price $1,925,000
Property Type Single Family Home
Sub Type Single Family - Detached
Listing Status Sold
Purchase Type For Sale
Square Footage 5,045 sqft
Price per Sqft $381
Subdivision Greenway Gardens
MLS Listing ID 6656496
Sold Date 04/30/24
Style Ranch
Bedrooms 5
HOA Y/N No
Originating Board Arizona Regional Multiple Listing Service (ARMLS)
Year Built 2019
Annual Tax Amount $8,716
Tax Year 2021
Lot Size 0.446 Acres
Acres 0.45
Property Description
THOUGHTFULLY CRAFTED 2019 NEW CONSTRUCTION READY TO MOVE IN HOME OFFERS THE TRUE AZ LIFESTYLE* PAID OFF SOLAR PANELS* 5 BEDROOMS EN SUITES* 5.5 BATHROOMS* ALL BEDROOMS SPACIOUS & IMMACULATE*WOOD PANELED LIBRARY/OFFICE* MODERN WOOD PLANK TILE* UPGRADED WIDE PLANK LAMINATE IN BEDROOMS*GAME ROOM/DEN* 3 CAR 1,056 SF GARAGE * CUSTOM THEATER ROOM WITH 5.0 SURROUND SOUND* ONE OF THE LARGEST LOTS IN THE SUBDIVISION *RV GATE 50 FT CONCRETE SPACE* GREAT CURB APPEAL* PRISTINE CONDITION* EXECUTIVE GOURMET TOP OF THE LINE CHEFS KITCHEN WITH LIFETIME WARRANTY WHITE CABINETS- BRUSHED NICKEL HANDLES* HIGHLY UPGRADED WOLF & SUBZERO APPLIANCES *CUSTOM BACKSPLASH* WINE FRIDGE* 60 INCH SIDE BY SIDE OVEN * LARGE ISLAND WITH DARK OAK CABINETS * HUGE WALK IN PANTRY* UPGRADED WHITE QUARTZ COUNTERTOPS* CHEFS HOOD*
WALK TO MADISON ELEMENTARY*MINUETS AWAY FROM PIESTEWA PEAK*PARKS*AWARD WINNING RESTAURANTS*SHOPPING*ENTERTAINMENT*HURRY TO TOUR THIS GEM BEFORE IT'S GONE!
Location
State AZ
County Maricopa
Community Greenway Gardens
Direction West of 16th St, East of 12th St at Glendale Ave on south-west corner.
Rooms
Other Rooms Loft, Great Room, Family Room, BonusGame Room
Master Bedroom Split
Den/Bedroom Plus 8
Separate Den/Office Y
Interior
Interior Features Eat-in Kitchen, Breakfast Bar, 9+ Flat Ceilings, Fire Sprinklers, Kitchen Island, Pantry, Double Vanity, Separate Shwr & Tub, Tub with Jets
Heating Natural Gas
Cooling Refrigeration, Ceiling Fan(s)
Flooring Laminate, Tile
Fireplaces Number No Fireplace
Fireplaces Type None
Fireplace No
Window Features ENERGY STAR Qualified Windows,Double Pane Windows,Low Emissivity Windows
SPA None
Exterior
Exterior Feature Patio, Built-in Barbecue
Garage Extnded Lngth Garage, RV Gate, RV Access/Parking
Garage Spaces 3.0
Garage Description 3.0
Fence Block, Wrought Iron
Pool None
Landscape Description Irrigation Back, Flood Irrigation, Irrigation Front
Utilities Available SRP, APS, SW Gas
Amenities Available None
Waterfront No
Roof Type Composition,Foam
Private Pool No
Building
Lot Description Grass Front, Grass Back, Irrigation Front, Irrigation Back, Flood Irrigation
Story 1
Builder Name Custom
Sewer Public Sewer
Water City Water
Architectural Style Ranch
Structure Type Patio,Built-in Barbecue
New Construction Yes
Schools
Elementary Schools Madison Richard Simis School
Middle Schools Madison Meadows School
High Schools North High School
School District Phoenix Union High School District
Others
HOA Fee Include No Fees
Senior Community No
Tax ID 161-02-004
Ownership Fee Simple
Acceptable Financing Conventional, Owner May Carry, Wraparound
Horse Property N
Listing Terms Conventional, Owner May Carry, Wraparound
Financing Other
Read Less Info
Want to know what your home might be worth? Contact us for a FREE valuation!

Our team is ready to help you sell your home for the highest possible price ASAP

Copyright 2024 Arizona Regional Multiple Listing Service, Inc. All rights reserved.
Bought with W and Partners, LLC

"My job is to find and attract mastery-based agents to the office, protect the culture, and make sure everyone is happy! "
7878 N 16th St Ste 130, Phoenix, Arizona, 85020, United States






