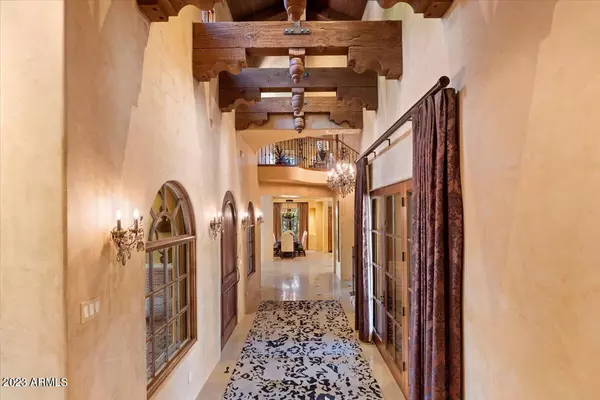$3,425,000
$3,950,000
13.3%For more information regarding the value of a property, please contact us for a free consultation.
5 Beds
7 Baths
5,742 SqFt
SOLD DATE : 04/29/2024
Key Details
Sold Price $3,425,000
Property Type Single Family Home
Sub Type Single Family - Detached
Listing Status Sold
Purchase Type For Sale
Square Footage 5,742 sqft
Price per Sqft $596
Subdivision Silverleaf
MLS Listing ID 6513605
Sold Date 04/29/24
Style Spanish
Bedrooms 5
HOA Fees $397/mo
HOA Y/N Yes
Originating Board Arizona Regional Multiple Listing Service (ARMLS)
Year Built 2006
Annual Tax Amount $17,618
Tax Year 2022
Lot Size 0.363 Acres
Acres 0.36
Property Description
Simply the best price for a truly extraordinary Mediterranean estate in Silverleaf. Warm interior with old world finishes, custom details throughout. Cross the threshold into the elegant foyer with expansive wood beam detail and custom wood finishes. Feel the warmth of this exquisite home. Enjoy the immense chef's kitchen yourself or impress large gatherings. Top-of-the-line appliances throughout. Primary suite and executive office on main level. For privacy, guests may use a separate exterior entrance to reach the 4 upper level guest suites, and one includes a kitchenette for pampered luxury. Expansive loft on upper level for multiple uses: media, play or study. Prospect Park steps out the front door expand the livability of this special home. Three car garage with large walk-in storag Primary suite is a luscious retreat with hardwood flooring, custom window treatments, separate walk in closets, separate toilet rooms, a sitting area with fireplace and private patio. The opulent bath features dual sinks, separate tub and dual shower heads in the walk in shower. Alongside the primary retreat is an office, and right outside you'll find lush landscaping all around while relaxing in your private patio.
The four bedrooms upstairs each offer their own baths, all with custom details, and walk in closets.
Included in the sale are all bar stools inside and out, patio furniture consisting of sofa and dining table and chairs.
All other furnishings available separate bill of sale. Move in ready, just bring your personal items! Quick close also available.
Location
State AZ
County Maricopa
Community Silverleaf
Direction Through Horseshoe Canyon guard gate. Straight to 103rd St, left to Windrunner Dr. Home facing park, on corner.
Rooms
Other Rooms Library-Blt-in Bkcse, Guest Qtrs-Sep Entrn, Great Room, Family Room
Master Bedroom Split
Den/Bedroom Plus 7
Separate Den/Office Y
Interior
Interior Features Master Downstairs, Eat-in Kitchen, Breakfast Bar, 9+ Flat Ceilings, Drink Wtr Filter Sys, Fire Sprinklers, Soft Water Loop, Vaulted Ceiling(s), Wet Bar, Kitchen Island, Pantry, Double Vanity, Full Bth Master Bdrm, Separate Shwr & Tub, Tub with Jets, High Speed Internet, Granite Counters
Heating Natural Gas
Cooling Refrigeration, Ceiling Fan(s)
Flooring Carpet, Stone, Wood
Fireplaces Type 2 Fireplace, Fire Pit, Master Bedroom, Gas
Fireplace Yes
Window Features Double Pane Windows,Low Emissivity Windows,Tinted Windows
SPA Heated,Private
Exterior
Exterior Feature Balcony, Covered Patio(s), Patio, Private Yard, Built-in Barbecue
Garage Attch'd Gar Cabinets, Dir Entry frm Garage, Electric Door Opener, Rear Vehicle Entry
Garage Spaces 3.0
Garage Description 3.0
Fence Block
Pool Play Pool, Heated, Private
Landscape Description Irrigation Back, Irrigation Front
Community Features Gated Community, Community Spa Htd, Community Spa, Community Pool Htd, Community Pool, Community Media Room, Guarded Entry, Golf, Tennis Court(s), Biking/Walking Path, Clubhouse
Utilities Available APS
Amenities Available Management
View Mountain(s)
Roof Type Tile
Private Pool Yes
Building
Lot Description Sprinklers In Rear, Sprinklers In Front, Auto Timer H2O Front, Auto Timer H2O Back, Irrigation Front, Irrigation Back
Story 2
Builder Name G&G Luxury Homes
Sewer Public Sewer
Water City Water
Architectural Style Spanish
Structure Type Balcony,Covered Patio(s),Patio,Private Yard,Built-in Barbecue
New Construction No
Schools
Elementary Schools Copper Ridge Elementary School
Middle Schools Copper Ridge Middle School
High Schools Chaparral High School
School District Scottsdale Unified District
Others
HOA Name DC Ranch Association
HOA Fee Include Maintenance Grounds,Street Maint
Senior Community No
Tax ID 217-71-368
Ownership Fee Simple
Acceptable Financing Conventional
Horse Property N
Listing Terms Conventional
Financing Other
Read Less Info
Want to know what your home might be worth? Contact us for a FREE valuation!

Our team is ready to help you sell your home for the highest possible price ASAP

Copyright 2024 Arizona Regional Multiple Listing Service, Inc. All rights reserved.
Bought with Russ Lyon Sotheby's International Realty

"My job is to find and attract mastery-based agents to the office, protect the culture, and make sure everyone is happy! "
7878 N 16th St Ste 130, Phoenix, Arizona, 85020, United States






