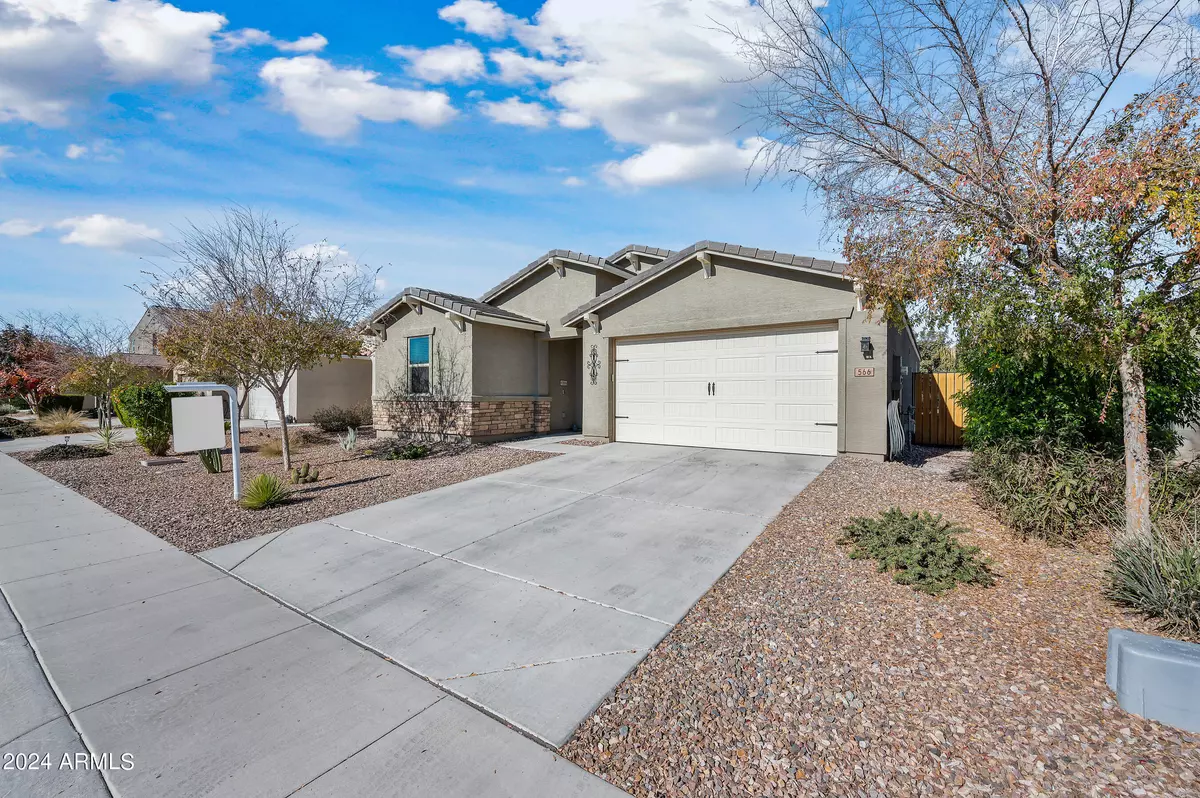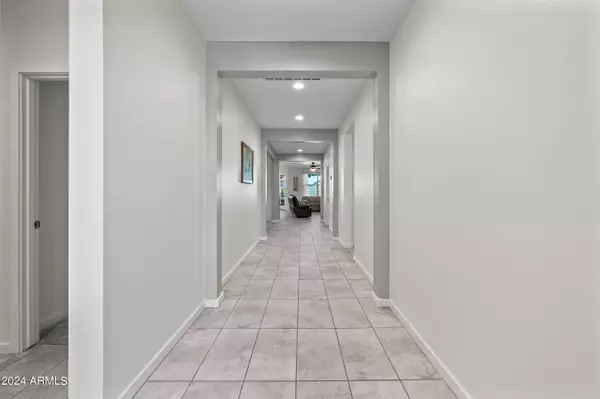$460,000
$464,900
1.1%For more information regarding the value of a property, please contact us for a free consultation.
3 Beds
2 Baths
2,127 SqFt
SOLD DATE : 03/26/2024
Key Details
Sold Price $460,000
Property Type Single Family Home
Sub Type Single Family - Detached
Listing Status Sold
Purchase Type For Sale
Square Footage 2,127 sqft
Price per Sqft $216
Subdivision Circle Cross Unit 3-Parcel 3 2017060927
MLS Listing ID 6648600
Sold Date 03/26/24
Bedrooms 3
HOA Fees $68/mo
HOA Y/N Yes
Originating Board Arizona Regional Multiple Listing Service (ARMLS)
Year Built 2019
Annual Tax Amount $1,678
Tax Year 2023
Lot Size 6,044 Sqft
Acres 0.14
Property Description
Welcome home to The Meadows! This beautifully designed residence offers the perfect blend of comfort and style with its spacious 2125 sqft layout and charming split floor plan. As you step inside, you'll be greeted by the inviting atmosphere of this 3 bedroom 2 bath home, featuring an additional flex room that can adapt to your lifestyle needs.
The heart of this home is its open kitchen, equipped with granite countertops, a gas range for culinary enthusiasts, and stainless steel appliances that add a touch of sophistication. The large island is not only a practical workspace but also a perfect spot for casual meals and gatherings. The extended garage provides ample storage space, ensuring you have room for all your belongings. We can't wait for you to see this beauty! Location is key, and this property doesn't disappoint. Situated in close proximity to local favorites such as Queen Creek Olive Mill and Schnepf Farms, you'll find yourself surrounded by the charm of the area. The nearby Queen Creek Marketplace offers lots of shopping, dining, and entertainment options, providing everything you need just moments away.
Don't miss the opportunity to make 566 W Panola Dr. your new home in Arizona.
Location
State AZ
County Pinal
Community Circle Cross Unit 3-Parcel 3 2017060927
Direction From US 60, South on Ironwood (turns into Gantzel approx 10 mi) through Combs, past Banner Ironwood Hospital. Right or on Painted Desert Dr. Community on the Right.
Rooms
Other Rooms Family Room
Master Bedroom Split
Den/Bedroom Plus 4
Separate Den/Office Y
Interior
Interior Features Eat-in Kitchen, 9+ Flat Ceilings, No Interior Steps, Soft Water Loop, Kitchen Island, Double Vanity, Full Bth Master Bdrm, Separate Shwr & Tub, Granite Counters
Heating Electric, ENERGY STAR Qualified Equipment
Cooling Refrigeration, Ceiling Fan(s), ENERGY STAR Qualified Equipment
Flooring Carpet, Tile
Fireplaces Number No Fireplace
Fireplaces Type None
Fireplace No
Window Features Sunscreen(s),Dual Pane,Low-E,Vinyl Frame
SPA None
Exterior
Exterior Feature Gazebo/Ramada, RV Hookup
Parking Features Attch'd Gar Cabinets, Electric Door Opener, Extnded Lngth Garage, Tandem
Garage Spaces 2.5
Garage Description 2.5
Fence Block
Pool None
Community Features Playground, Biking/Walking Path
Utilities Available SRP, City Gas
Amenities Available Rental OK (See Rmks)
Roof Type Tile,Concrete
Private Pool No
Building
Lot Description Desert Back, Desert Front, Gravel/Stone Front, Gravel/Stone Back, Grass Back, Auto Timer H2O Front, Auto Timer H2O Back
Story 1
Builder Name Meritage Homes of Arizona
Sewer Public Sewer
Water City Water
Structure Type Gazebo/Ramada,RV Hookup
New Construction No
Schools
Elementary Schools Ellsworth Elementary School
Middle Schools J. O. Combs Middle School
High Schools Combs High School
School District J. O. Combs Unified School District
Others
HOA Name The Meadows East
HOA Fee Include Maintenance Grounds
Senior Community No
Tax ID 104-22-306
Ownership Fee Simple
Acceptable Financing Conventional, FHA, VA Loan
Horse Property N
Listing Terms Conventional, FHA, VA Loan
Financing Conventional
Read Less Info
Want to know what your home might be worth? Contact us for a FREE valuation!

Our team is ready to help you sell your home for the highest possible price ASAP

Copyright 2024 Arizona Regional Multiple Listing Service, Inc. All rights reserved.
Bought with West USA Realty

"My job is to find and attract mastery-based agents to the office, protect the culture, and make sure everyone is happy! "
7878 N 16th St Ste 130, Phoenix, Arizona, 85020, United States






