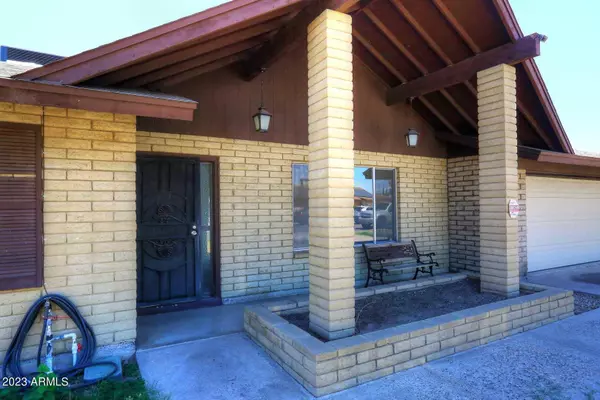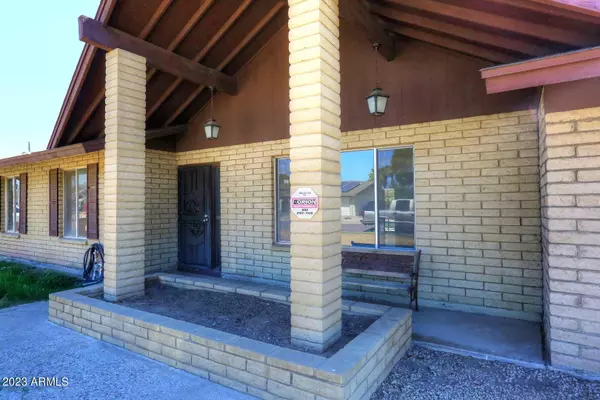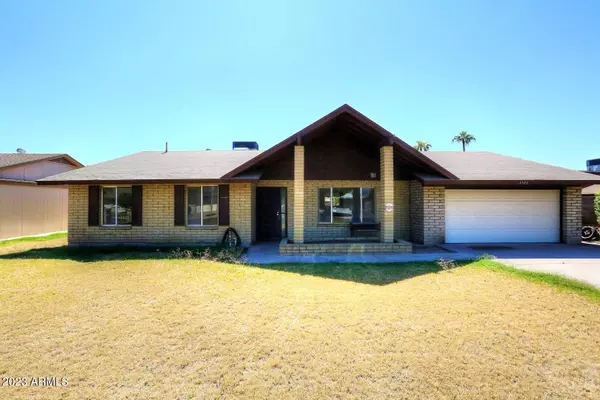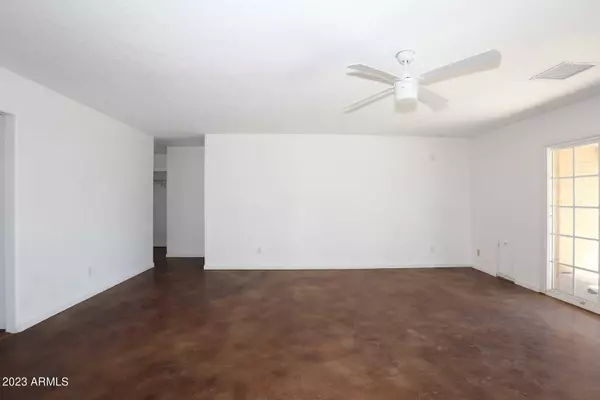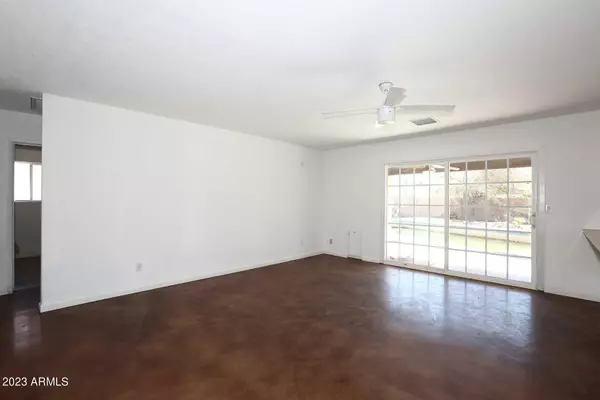$420,000
$450,000
6.7%For more information regarding the value of a property, please contact us for a free consultation.
5 Beds
3 Baths
2,157 SqFt
SOLD DATE : 02/14/2024
Key Details
Sold Price $420,000
Property Type Single Family Home
Sub Type Single Family - Detached
Listing Status Sold
Purchase Type For Sale
Square Footage 2,157 sqft
Price per Sqft $194
Subdivision Cavalier Freeway North Unit 2
MLS Listing ID 6614444
Sold Date 02/14/24
Style Ranch
Bedrooms 5
HOA Y/N No
Originating Board Arizona Regional Multiple Listing Service (ARMLS)
Year Built 1970
Annual Tax Amount $1,442
Tax Year 2022
Lot Size 0.274 Acres
Acres 0.27
Property Description
Explore this expansive five-bedroom, three-bathroom residence in Phoenix, boasting a refreshing swimming pool that invites relaxation. The kitchen has been tastefully updated, showcasing modern stainless steel appliances, pristine white shaker cabinets, solid surface countertops, and recessed lighting. A generously sized walk-in pantry adds practicality to this culinary haven.
Throughout the home, fresh white paint, new baseboards, new carpet, and modern ceiling fans come together to create an inviting atmosphere. The kitchen and bright dining area feature stunning stained concrete floors and elegant French sliding doors that open up to the expansive backyard, where a rejuvenating diving pool awaits. The primary bedroom serves as a true retreat, offering direct backyard access, two wal A third bathroom is conveniently located off the two-car garage.
Outside, the front yard features an expanse of lush green grass, providing an inviting curb appeal. Plus, this property enjoys a convenient location near shopping and dining options, making it an ideal choice for those seeking both comfort and accessibility.
Prepare to fall in love with this home, where every detail has been thoughtfully updated for your enjoyment.
Location
State AZ
County Maricopa
Community Cavalier Freeway North Unit 2
Direction From Peoria Ave go South on 35th Ave. Turn West on Brown St and the home is on the left.
Rooms
Master Bedroom Split
Den/Bedroom Plus 5
Separate Den/Office N
Interior
Interior Features Eat-in Kitchen, Breakfast Bar, Pantry, Double Vanity, Full Bth Master Bdrm
Heating Electric
Cooling Refrigeration, Ceiling Fan(s)
Flooring Carpet, Wood, Concrete
Fireplaces Number No Fireplace
Fireplaces Type None
Fireplace No
SPA None
Laundry WshrDry HookUp Only
Exterior
Exterior Feature Covered Patio(s), Patio
Garage Dir Entry frm Garage, Electric Door Opener
Garage Spaces 2.0
Garage Description 2.0
Fence Block
Pool Diving Pool, Private
Utilities Available APS, SW Gas
Amenities Available Not Managed
Waterfront No
Roof Type Composition
Private Pool Yes
Building
Lot Description Gravel/Stone Back, Grass Front
Story 1
Sewer Public Sewer
Water City Water
Architectural Style Ranch
Structure Type Covered Patio(s),Patio
Schools
Elementary Schools Washington Elementary School - Phoenix
Middle Schools Cholla Middle School
High Schools Cortez High School
School District Glendale Union High School District
Others
HOA Fee Include No Fees
Senior Community No
Tax ID 149-36-144-A
Ownership Fee Simple
Acceptable Financing Conventional, FHA, VA Loan
Horse Property N
Listing Terms Conventional, FHA, VA Loan
Financing Cash
Special Listing Condition Probate Listing
Read Less Info
Want to know what your home might be worth? Contact us for a FREE valuation!

Our team is ready to help you sell your home for the highest possible price ASAP

Copyright 2024 Arizona Regional Multiple Listing Service, Inc. All rights reserved.
Bought with Berkshire Hathaway HomeServices Arizona Properties

"My job is to find and attract mastery-based agents to the office, protect the culture, and make sure everyone is happy! "
7878 N 16th St Ste 130, Phoenix, Arizona, 85020, United States


