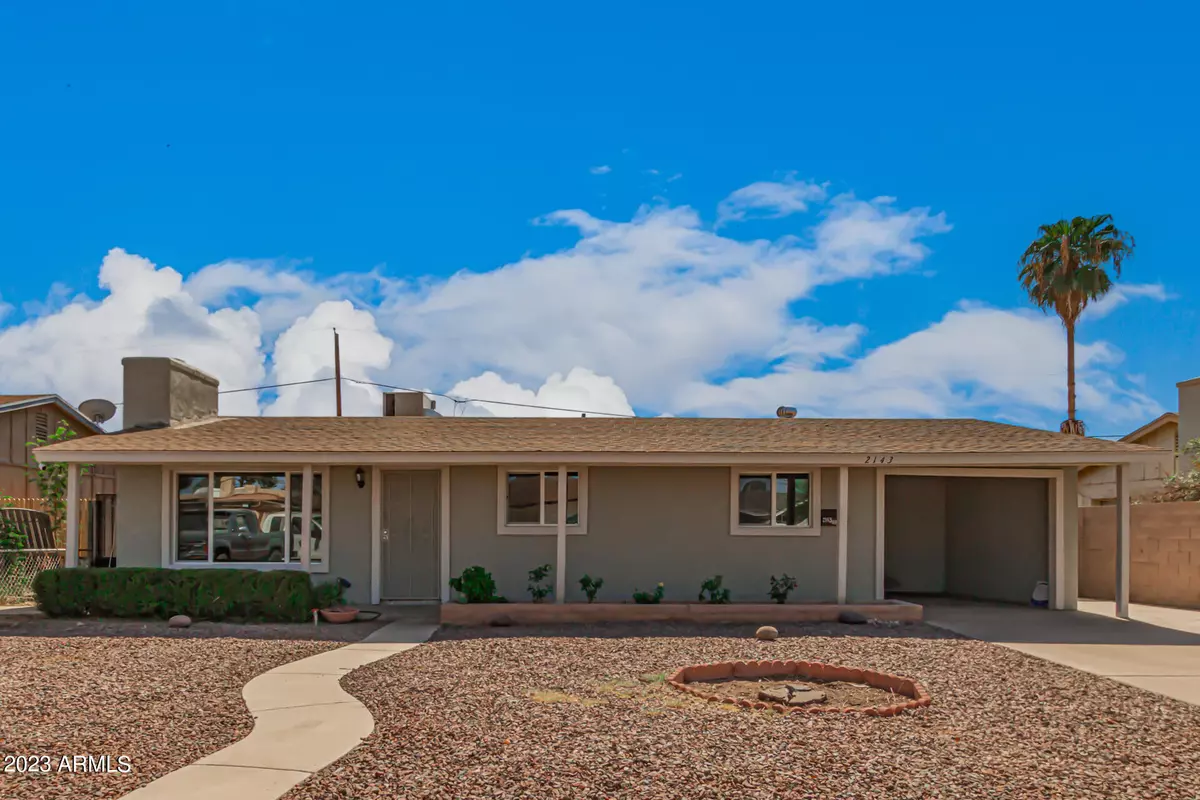$356,000
$355,888
For more information regarding the value of a property, please contact us for a free consultation.
4 Beds
2 Baths
1,203 SqFt
SOLD DATE : 03/22/2024
Key Details
Sold Price $356,000
Property Type Single Family Home
Sub Type Single Family - Detached
Listing Status Sold
Purchase Type For Sale
Square Footage 1,203 sqft
Price per Sqft $295
Subdivision Valley Vista 2
MLS Listing ID 6614603
Sold Date 03/22/24
Style Ranch
Bedrooms 4
HOA Y/N No
Originating Board Arizona Regional Multiple Listing Service (ARMLS)
Year Built 1966
Annual Tax Amount $698
Tax Year 2022
Lot Size 6,547 Sqft
Acres 0.15
Property Description
Large landscaped front yard & cozy front porch. Be welcomed by the inviting living room boasting fresh paint, barnwood spill defense laminate flooring, attached shelves & a brick-wall fireplace. The eat in kitchen area w/French doors to the back provide comfort & accessibility. Prepare delicious meals in the well-appointed kitchen, featuring SS appliances, recessed lighting, granite counters, crown moulding cabinetry, a subway tile backsplash, & a kitchen hutch. The main bedroom is a retreat offering a remodeled private bathroom for convenience. You'll love hosting fun gatherings in the vast backyard w/a covered patio, pavers, artificial turf, & storage shed. The following work was completed 1/15/2024
Change of old 100 amp panel for a new 100 amp panel with new breakers.
Installed a new pressure regulator at the service entry with a anew whole house emergency shut off valve (regulator was set to 70 psi).
Spot repaired front yard leak in the main water service entry.(
Replaced water heater hot and cold water supply lines and also installed a new cold emergency shut off valve. Installed a new thermal expansion tank at the water heater.(
Installed missing temperature and pressure relief valve tubing. Installed new 3/4 inch copper tubing to the outside. (
Location
State AZ
County Maricopa
Community Valley Vista 2
Direction Head north on N Black Cyn Hwy, Turn right onto W Cactus Rd, Turn right onto N 23rd Ave, & Turn left onto W Shaw Butte Dr. The property is on the right.
Rooms
Other Rooms Family Room
Den/Bedroom Plus 4
Separate Den/Office N
Interior
Interior Features Eat-in Kitchen, 9+ Flat Ceilings, Pantry, 3/4 Bath Master Bdrm, High Speed Internet, Granite Counters
Heating Natural Gas
Cooling Refrigeration, Ceiling Fan(s)
Flooring Laminate, Tile
Fireplaces Type 1 Fireplace, Living Room
Fireplace Yes
SPA None
Exterior
Exterior Feature Covered Patio(s), Patio, Storage
Garage Dir Entry frm Garage, Extnded Lngth Garage
Carport Spaces 1
Fence Block
Pool None
Utilities Available APS, SW Gas
Amenities Available None
Waterfront No
View Mountain(s)
Roof Type Composition
Private Pool No
Building
Lot Description Dirt Back, Gravel/Stone Front, Synthetic Grass Back
Story 1
Builder Name Unknown
Sewer Public Sewer
Water City Water
Architectural Style Ranch
Structure Type Covered Patio(s),Patio,Storage
Schools
Elementary Schools Shaw Butte School
Middle Schools Cholla Middle School
High Schools Moon Valley High School
School District Glendale Union High School District
Others
HOA Fee Include No Fees
Senior Community No
Tax ID 149-53-144
Ownership Fee Simple
Acceptable Financing Conventional, FHA, VA Loan
Horse Property N
Listing Terms Conventional, FHA, VA Loan
Financing Conventional
Read Less Info
Want to know what your home might be worth? Contact us for a FREE valuation!

Our team is ready to help you sell your home for the highest possible price ASAP

Copyright 2024 Arizona Regional Multiple Listing Service, Inc. All rights reserved.
Bought with HomeSmart

"My job is to find and attract mastery-based agents to the office, protect the culture, and make sure everyone is happy! "
7878 N 16th St Ste 130, Phoenix, Arizona, 85020, United States


