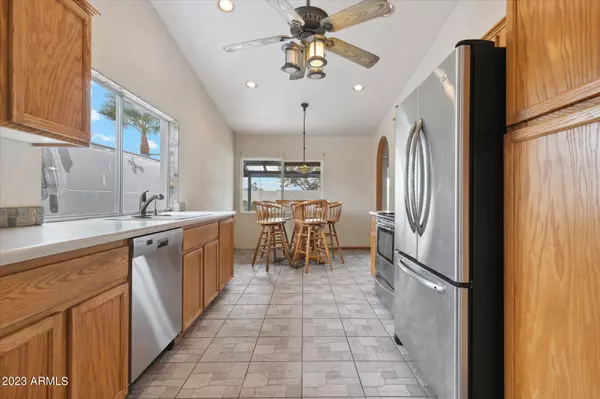$370,000
$370,000
For more information regarding the value of a property, please contact us for a free consultation.
3 Beds
2 Baths
1,519 SqFt
SOLD DATE : 01/26/2024
Key Details
Sold Price $370,000
Property Type Single Family Home
Sub Type Single Family - Detached
Listing Status Sold
Purchase Type For Sale
Square Footage 1,519 sqft
Price per Sqft $243
Subdivision Paseo Place Reamended
MLS Listing ID 6635702
Sold Date 01/26/24
Style Ranch
Bedrooms 3
HOA Y/N No
Originating Board Arizona Regional Multiple Listing Service (ARMLS)
Year Built 1975
Annual Tax Amount $830
Tax Year 2023
Lot Size 6,604 Sqft
Acres 0.15
Property Description
Get ready to fall in love with this utterly adorable single-level gem with charming private courtyard with built up planters, perfect for those with a green-thumb. The spacious front room with vaulted ceilings welcomes you the moment you walk in. Cozy wood-burning fireplace creates the perfect vibe for unwinding after a busy day. Oversized primary bedroom is a haven of comfort, complete with a private exit that adds a touch of luxury to your mornings. The backyard is your personal relaxation zone. Picture yourself soaking in the hot tub, gathering around the firepit for cozy evenings, or chilling out on the covered patio with your favorite drink in hand. Fantastic concrete, extended driveway & an RV gate with parking. No more worrying about where to park your toys! Plus NO HOA!!
Location
State AZ
County Maricopa
Community Paseo Place Reamended
Direction From Peoria, head south down 51st Ave, right onto Purdue and the property is on your left
Rooms
Other Rooms Great Room, Family Room
Den/Bedroom Plus 3
Separate Den/Office N
Interior
Interior Features Eat-in Kitchen, Vaulted Ceiling(s), Full Bth Master Bdrm, High Speed Internet, Laminate Counters
Heating Electric
Cooling Refrigeration
Flooring Laminate, Tile
Fireplaces Type 1 Fireplace
Fireplace Yes
SPA Heated,Private
Laundry WshrDry HookUp Only
Exterior
Exterior Feature Covered Patio(s), Private Yard
Garage RV Gate, RV Access/Parking
Garage Spaces 2.0
Garage Description 2.0
Fence Block
Pool None
Utilities Available SRP
Amenities Available Not Managed
Waterfront No
Roof Type Composition
Private Pool No
Building
Lot Description Synthetic Grass Frnt, Synthetic Grass Back
Story 1
Builder Name Unknown
Sewer Public Sewer
Water City Water
Architectural Style Ranch
Structure Type Covered Patio(s),Private Yard
New Construction Yes
Schools
Elementary Schools Heritage School
Middle Schools Heritage School
High Schools Ironwood High School
School District Peoria Unified School District
Others
HOA Fee Include No Fees
Senior Community No
Tax ID 148-21-565
Ownership Fee Simple
Acceptable Financing Conventional, FHA, VA Loan
Horse Property N
Listing Terms Conventional, FHA, VA Loan
Financing Conventional
Read Less Info
Want to know what your home might be worth? Contact us for a FREE valuation!

Our team is ready to help you sell your home for the highest possible price ASAP

Copyright 2024 Arizona Regional Multiple Listing Service, Inc. All rights reserved.
Bought with HomeSmart

"My job is to find and attract mastery-based agents to the office, protect the culture, and make sure everyone is happy! "
7878 N 16th St Ste 130, Phoenix, Arizona, 85020, United States






