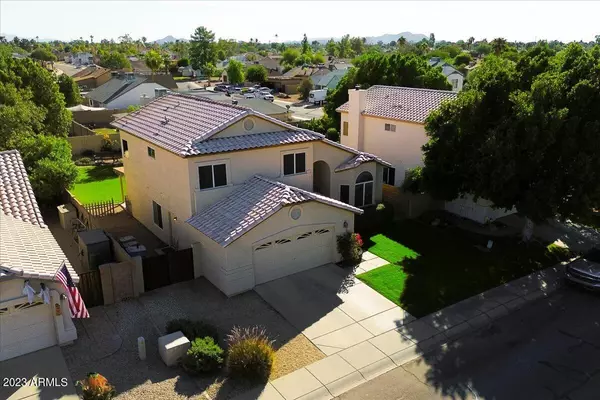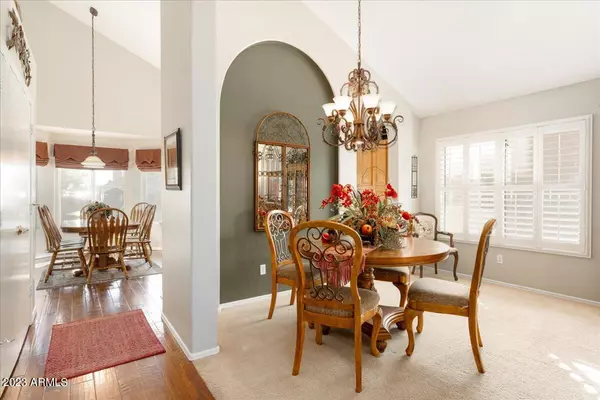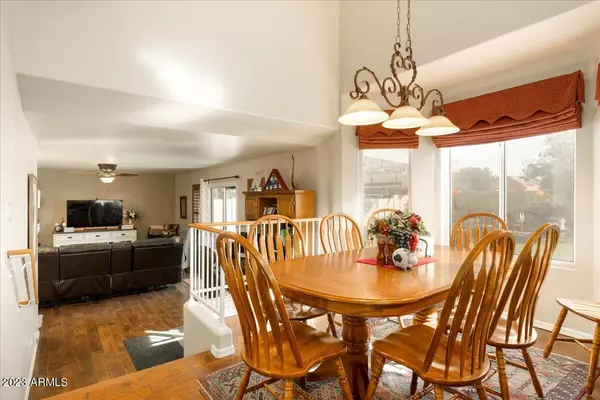$485,000
$485,000
For more information regarding the value of a property, please contact us for a free consultation.
4 Beds
3 Baths
2,128 SqFt
SOLD DATE : 12/07/2023
Key Details
Sold Price $485,000
Property Type Single Family Home
Sub Type Single Family - Detached
Listing Status Sold
Purchase Type For Sale
Square Footage 2,128 sqft
Price per Sqft $227
Subdivision Dave Brown Utopia
MLS Listing ID 6626007
Sold Date 12/07/23
Bedrooms 4
HOA Fees $10
HOA Y/N Yes
Originating Board Arizona Regional Multiple Listing Service (ARMLS)
Year Built 1995
Annual Tax Amount $1,945
Tax Year 2023
Lot Size 7,312 Sqft
Acres 0.17
Property Description
Welcome to this beautiful 4-bed/3-bath home nestled on a spacious lot with a large grassy yard. This meticulously maintained property offers a serene and inviting atmosphere, perfect for those seeking both comfort and style. Step inside and be amazed by the stunning interior, which has been freshly painted. The floor plan seamlessly connects the living, dining, kitchen and family room areas, the kitchen is a chef's dream, featuring sleek countertops, ample cabinet space, and top-of-the-line stainless steel appliances. The four bedrooms are generously sized, providing plenty of space for relaxation and privacy. The master suite is a true oasis, boasting a private en-suite bathroom and a walk-in closet. Step outside into the expansive backyard, where you'll find a lush, grassy yard, perfect for outdoor activities and gatherings. Other notable features of this home include a newer roof(2022), ensuring peace of mind for years to come. Located in a desirable neighborhood, this property offers easy access to nearby schools, parks, shopping centers, and major transportation routes. Don't miss the opportunity to make this house your dream home!
Location
State AZ
County Maricopa
Community Dave Brown Utopia
Direction W Union hills DR. right on 47th ave, left on Taro dr, right on 47th cir
Rooms
Other Rooms Family Room
Master Bedroom Upstairs
Den/Bedroom Plus 4
Separate Den/Office N
Interior
Interior Features Upstairs, Eat-in Kitchen, Pantry, Double Vanity, Full Bth Master Bdrm, Separate Shwr & Tub
Heating Electric
Cooling Refrigeration, Ceiling Fan(s)
Fireplaces Number No Fireplace
Fireplaces Type None
Fireplace No
Window Features Skylight(s)
SPA None
Laundry WshrDry HookUp Only
Exterior
Exterior Feature Patio
Garage Electric Door Opener, RV Gate
Garage Spaces 2.0
Garage Description 2.0
Fence Block
Pool None
Utilities Available APS
Amenities Available Management
Waterfront No
View Mountain(s)
Roof Type Tile
Private Pool No
Building
Lot Description Desert Front, Grass Front, Grass Back
Story 2
Builder Name Dave Brown
Sewer Public Sewer
Water City Water
Structure Type Patio
New Construction Yes
Schools
Elementary Schools Mountain Shadows Elementary School
Middle Schools Desert Sky Middle School
High Schools Deer Valley High School
School District Deer Valley Unified District
Others
HOA Name Dave Brown Utopia
HOA Fee Include Maintenance Grounds
Senior Community No
Tax ID 206-33-396
Ownership Fee Simple
Acceptable Financing Conventional, FHA, VA Loan
Horse Property N
Listing Terms Conventional, FHA, VA Loan
Financing VA
Read Less Info
Want to know what your home might be worth? Contact us for a FREE valuation!

Our team is ready to help you sell your home for the highest possible price ASAP

Copyright 2024 Arizona Regional Multiple Listing Service, Inc. All rights reserved.
Bought with Century 21 Arizona Foothills

"My job is to find and attract mastery-based agents to the office, protect the culture, and make sure everyone is happy! "
7878 N 16th St Ste 130, Phoenix, Arizona, 85020, United States






