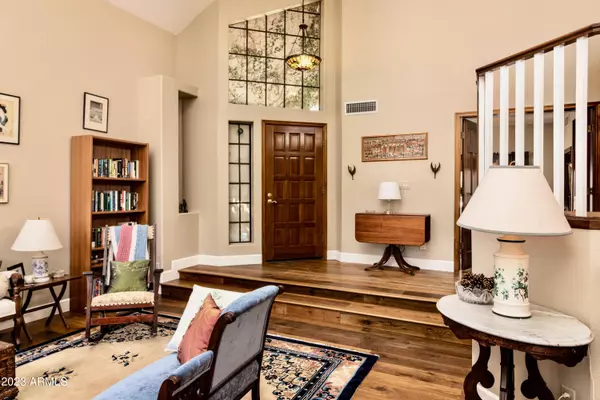$690,000
$719,900
4.2%For more information regarding the value of a property, please contact us for a free consultation.
4 Beds
3 Baths
2,512 SqFt
SOLD DATE : 08/25/2023
Key Details
Sold Price $690,000
Property Type Single Family Home
Sub Type Single Family - Detached
Listing Status Sold
Purchase Type For Sale
Square Footage 2,512 sqft
Price per Sqft $274
Subdivision Estate La Colina
MLS Listing ID 6568036
Sold Date 08/25/23
Style Santa Barbara/Tuscan
Bedrooms 4
HOA Y/N No
Originating Board Arizona Regional Multiple Listing Service (ARMLS)
Year Built 1986
Annual Tax Amount $3,526
Tax Year 2022
Lot Size 9,535 Sqft
Acres 0.22
Property Description
Finally a home with some character and the things that really matter! This beautiful home is nestled between magnificent mature shade trees on a corner lot in Estate La Colina in Tempe!
The first step inside brings you to soaring ceilings and stately oversized windows in the formal living and dining rooms filled with natural light. Warm wide-plank hardwood oak floors give an immediate sense of the classic style and complement the handsome custom stair rail - both new in 2016 - with elegant tall baseboards added throughout the home.
The kitchen is anchored by a huge garden window opening an expansive view of the backyard. Simple oak cabinets are paired with 4 inch clay tile counters, and the island offers additional storage space with thoughtful shelving on the back side... (more) The family room is tucked between the kitchen and a wet bar for easy entertaining or a relaxed evening enjoying the crackle of wood burning in the fireplace.
One bedroom and bathroom are offered downstairs with two more secondary bedrooms and another bath upstairs.
The primary bedroom is also upstairs and offers a comfortable combination of space and privacy. A large balcony reaches across the east side of the home in the shade and protection of massive ficus trees. The bathroom provides a jetted tub and separate shower plus plenty of counter space with dual sinks and a large vanity between them. His/hers closets, too.
Cruise through summer with your private pool, built-in BBQ, loads of shade and super savings with an owned solar system!
The big things are already done - newer roof, AC system, water heater and flooring. The mature trees and prime location are irreplaceable, and there's no HOA for peace of mind. Estrada Park is a short walk down the road.
This is your chance to have it all - the gorgeous house, mature trees, private balcony, cozy corner lot, fabulous pool, built-in BBQ, and prime location. It's a slice of heaven!
Location
State AZ
County Maricopa
Community Estate La Colina
Direction East on Warner to Kenwood. North (left) on Kenwood. Home is on SW corner of Kenwood/Palomino.
Rooms
Other Rooms Family Room
Master Bedroom Upstairs
Den/Bedroom Plus 4
Separate Den/Office N
Interior
Interior Features Upstairs, Drink Wtr Filter Sys, Vaulted Ceiling(s), Kitchen Island, Double Vanity, Full Bth Master Bdrm, Separate Shwr & Tub, Tub with Jets, High Speed Internet
Heating Electric
Cooling Refrigeration, Ceiling Fan(s)
Flooring Carpet, Tile, Wood
Fireplaces Type 1 Fireplace, Family Room
Fireplace Yes
SPA None
Exterior
Exterior Feature Balcony, Covered Patio(s), Built-in Barbecue
Parking Features Dir Entry frm Garage, Electric Door Opener
Garage Spaces 3.0
Garage Description 3.0
Fence Block
Pool Private
Utilities Available SRP
Amenities Available None
Roof Type Tile
Private Pool Yes
Building
Lot Description Sprinklers In Rear, Sprinklers In Front, Corner Lot, Grass Front, Auto Timer H2O Front, Auto Timer H2O Back
Story 2
Builder Name Unknown
Sewer Public Sewer
Water City Water
Architectural Style Santa Barbara/Tuscan
Structure Type Balcony,Covered Patio(s),Built-in Barbecue
New Construction No
Schools
Elementary Schools Kyrene De Los Ninos School
Middle Schools Kyrene Middle School
High Schools Corona Del Sol High School
School District Tempe Union High School District
Others
HOA Fee Include No Fees
Senior Community No
Tax ID 308-01-210
Ownership Fee Simple
Acceptable Financing Cash, Conventional, VA Loan
Horse Property N
Listing Terms Cash, Conventional, VA Loan
Financing Conventional
Read Less Info
Want to know what your home might be worth? Contact us for a FREE valuation!

Our team is ready to help you sell your home for the highest possible price ASAP

Copyright 2024 Arizona Regional Multiple Listing Service, Inc. All rights reserved.
Bought with Russ Lyon Sotheby's International Realty

"My job is to find and attract mastery-based agents to the office, protect the culture, and make sure everyone is happy! "
7878 N 16th St Ste 130, Phoenix, Arizona, 85020, United States






