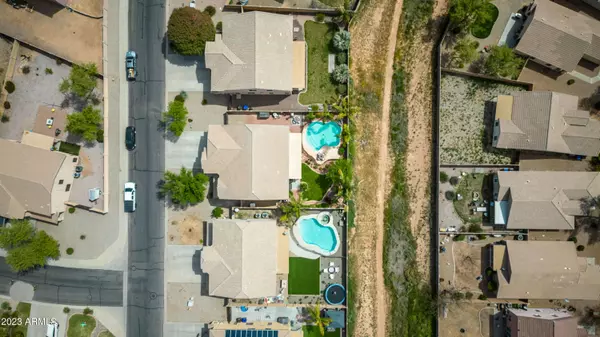$520,000
$520,000
For more information regarding the value of a property, please contact us for a free consultation.
5 Beds
3 Baths
3,735 SqFt
SOLD DATE : 08/22/2023
Key Details
Sold Price $520,000
Property Type Single Family Home
Sub Type Single Family - Detached
Listing Status Sold
Purchase Type For Sale
Square Footage 3,735 sqft
Price per Sqft $139
Subdivision The Village At Copper Basin
MLS Listing ID 6545727
Sold Date 08/22/23
Style Other (See Remarks)
Bedrooms 5
HOA Fees $94/mo
HOA Y/N Yes
Originating Board Arizona Regional Multiple Listing Service (ARMLS)
Year Built 2006
Annual Tax Amount $2,105
Tax Year 2022
Lot Size 6,933 Sqft
Acres 0.16
Property Description
Welcome home to this incredibly large open floor plan and spacious 2 story home.
This amazing backyard is where this home truly shines with a meticulously designed backyard that perfectly utilizes each part of the space offering a perfect balance for entertaining and functionality all in one. Once you step outside you are immediately greeted with a stunning pool, mature and lush landscaping, large expanded covered patio and a serene pond. This large premium lot backs up to a wash and offers an added bonus of undisturbed privacy that is sure to impress. Spend your days lounging in your relaxing pool and enjoy your very own vacation-like oasis that will make all your loved ones envious. This home has an upgraded kitchen with premium high end cabinetry and beautiful granite countertops. The primary suite is incredibly spacious with an ensuite bathroom boasting an oversized walk-in shower, dual sink vanity, and a huge walk-in closet. This spacious 2 story home also offers such an inviting open floor plan - they really don't make 2 story homes like this anymore! Do you need space? This home has SPACE! Come view this amazing home today - This one won't last long!!
Location
State AZ
County Pinal
Community The Village At Copper Basin
Direction Bella Vista SE to Left on Coppermine Rd, Right on Prospector, Right on Morenci, left on Granite to property.
Rooms
Other Rooms Loft, Great Room, Family Room
Master Bedroom Upstairs
Den/Bedroom Plus 6
Separate Den/Office N
Interior
Interior Features Upstairs, Eat-in Kitchen, Kitchen Island, Pantry, Double Vanity, Full Bth Master Bdrm, High Speed Internet, Granite Counters
Heating Electric, See Remarks
Cooling Refrigeration, Programmable Thmstat, Ceiling Fan(s)
Flooring Carpet, Tile
Fireplaces Number No Fireplace
Fireplaces Type None
Fireplace No
SPA None
Laundry Wshr/Dry HookUp Only
Exterior
Exterior Feature Covered Patio(s), Patio
Parking Features RV Gate
Garage Spaces 3.0
Garage Description 3.0
Fence Block
Pool Play Pool, Variable Speed Pump, Fenced, Private
Community Features Community Pool Htd, Playground, Clubhouse
Utilities Available SRP
Amenities Available Management
Roof Type Tile
Private Pool Yes
Building
Lot Description Sprinklers In Rear, Sprinklers In Front, Desert Back, Desert Front, Gravel/Stone Front, Gravel/Stone Back, Grass Back, Auto Timer H2O Front, Auto Timer H2O Back
Story 2
Builder Name Pulte
Sewer Public Sewer
Water City Water
Architectural Style Other (See Remarks)
Structure Type Covered Patio(s),Patio
New Construction No
Schools
Elementary Schools Copper Basin
Middle Schools Copper Basin
High Schools Florence High School
School District Florence Unified School District
Others
HOA Name Copper Basin
HOA Fee Include Cable TV,Maintenance Grounds,Street Maint,Trash
Senior Community No
Tax ID 210-73-598
Ownership Fee Simple
Acceptable Financing FannieMae (HomePath), Cash, Conventional, FHA, VA Loan
Horse Property N
Listing Terms FannieMae (HomePath), Cash, Conventional, FHA, VA Loan
Financing Cash
Read Less Info
Want to know what your home might be worth? Contact us for a FREE valuation!

Our team is ready to help you sell your home for the highest possible price ASAP

Copyright 2025 Arizona Regional Multiple Listing Service, Inc. All rights reserved.
Bought with Real Broker AZ, LLC
"My job is to find and attract mastery-based agents to the office, protect the culture, and make sure everyone is happy! "
7878 N 16th St Ste 130, Phoenix, Arizona, 85020, United States






