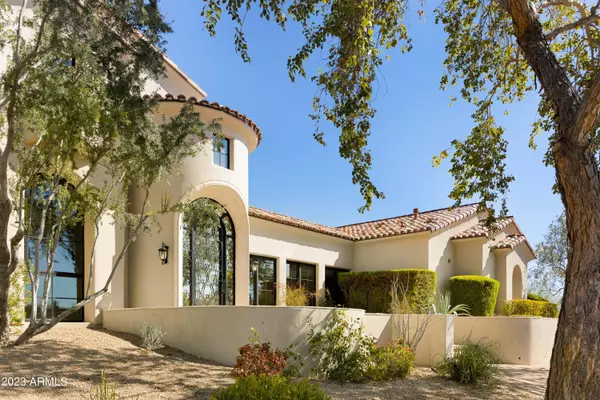$3,450,000
$3,690,000
6.5%For more information regarding the value of a property, please contact us for a free consultation.
5 Beds
5.5 Baths
5,845 SqFt
SOLD DATE : 07/13/2023
Key Details
Sold Price $3,450,000
Property Type Single Family Home
Sub Type Single Family - Detached
Listing Status Sold
Purchase Type For Sale
Square Footage 5,845 sqft
Price per Sqft $590
Subdivision Silverleaf At Dc Ranch
MLS Listing ID 6514336
Sold Date 07/13/23
Style Santa Barbara/Tuscan
Bedrooms 5
HOA Fees $510/mo
HOA Y/N Yes
Originating Board Arizona Regional Multiple Listing Service (ARMLS)
Year Built 2008
Annual Tax Amount $14,072
Tax Year 2022
Lot Size 0.534 Acres
Acres 0.53
Property Description
Seller Financing available upon seller approval. Authentic & charming, this 5845 sf modern Spanish Colonial custom estate with attached guest house is located on a premium corner with lush vegetation creating a sense of privacy & tranquility. An inviting entry leads to an elegant & timeless design including stone & wood flooring, wood beam ceilings, limestone fireplace surrounds & custom cabinetry. Exuding warmth, this sophisticated retreat is an entertainer's dream with gourmet kitchen in the heart of the home, surrounded by a game room, theater room & separate guest quarters. Multiple patios & balconies throughout the home extend the entertaining space with fireplaces, mountain & backyard views. The outdoor living space is a true oasis, offering the perfect place to relax, unwind & simply enjoy the beautiful Arizona weather. It features a large patio with covered seating for al fresco dining, a built-in barbeque, sparkling pool & spa. There is an abundant green space for kids or pets to play & is an ideal place for entertaining or intimate gatherings. The location of this home is one of its greatest assets. Located in a quiet residential neighborhood, close to Arcadia's signature grassy parks, yet walking distance to Gateway Hiking trail & DC Ranch Market Street shopping, dining & entertainment. This stunning home combines comfort, luxury & convenience with something to offer everyone. Come experience the magic of Silverleaf Arcadia for yourself!
Location
State AZ
County Maricopa
Community Silverleaf At Dc Ranch
Direction Thompson Peak Pkwy North to Silverleaf Arcadia Entrance, Head East on Parkside Lane, Guard will direct you to property. Use Main gate entrance at Parkside Lane.
Rooms
Other Rooms Guest Qtrs-Sep Entrn, Loft, Family Room, BonusGame Room
Master Bedroom Split
Den/Bedroom Plus 8
Separate Den/Office Y
Interior
Interior Features Master Downstairs, Breakfast Bar, 9+ Flat Ceilings, Central Vacuum, Fire Sprinklers, Soft Water Loop, Wet Bar, Kitchen Island, Pantry, Double Vanity, Full Bth Master Bdrm, Separate Shwr & Tub, Tub with Jets, High Speed Internet, Granite Counters
Heating Natural Gas
Cooling Refrigeration, Ceiling Fan(s)
Fireplaces Type 3+ Fireplace, Exterior Fireplace, Family Room, Master Bedroom, Gas
Fireplace Yes
SPA Heated,Private
Exterior
Exterior Feature Balcony, Circular Drive, Covered Patio(s), Playground, Patio, Private Street(s), Private Yard, Separate Guest House
Garage Attch'd Gar Cabinets, Extnded Lngth Garage, Over Height Garage
Garage Spaces 3.0
Garage Description 3.0
Fence Block
Pool Heated, Private
Community Features Gated Community, Community Pool Htd, Community Pool, Guarded Entry, Golf, Tennis Court(s), Playground, Biking/Walking Path, Clubhouse
Utilities Available APS, SW Gas
Amenities Available Management
View Mountain(s)
Roof Type Tile
Private Pool Yes
Building
Lot Description Sprinklers In Rear, Sprinklers In Front, Desert Front, Cul-De-Sac, Grass Back, Synthetic Grass Back
Story 2
Builder Name Custom
Sewer Public Sewer
Water City Water
Architectural Style Santa Barbara/Tuscan
Structure Type Balcony,Circular Drive,Covered Patio(s),Playground,Patio,Private Street(s),Private Yard, Separate Guest House
New Construction No
Schools
Elementary Schools Copper Ridge Elementary School
Middle Schools Copper Ridge Elementary School
High Schools Chaparral High School
School District Scottsdale Unified District
Others
HOA Name DC Ranch Association
HOA Fee Include Maintenance Grounds
Senior Community No
Tax ID 217-68-465
Ownership Fee Simple
Acceptable Financing Cash, Conventional, Owner May Carry, VA Loan
Horse Property N
Listing Terms Cash, Conventional, Owner May Carry, VA Loan
Financing Conventional
Read Less Info
Want to know what your home might be worth? Contact us for a FREE valuation!

Our team is ready to help you sell your home for the highest possible price ASAP

Copyright 2024 Arizona Regional Multiple Listing Service, Inc. All rights reserved.
Bought with Founder Real Estate

"My job is to find and attract mastery-based agents to the office, protect the culture, and make sure everyone is happy! "
7878 N 16th St Ste 130, Phoenix, Arizona, 85020, United States






