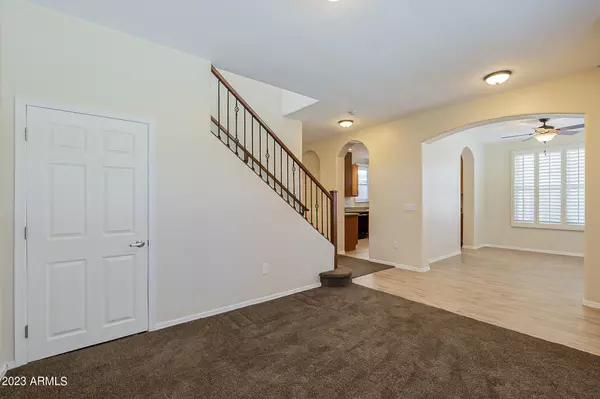$481,000
$490,000
1.8%For more information regarding the value of a property, please contact us for a free consultation.
3 Beds
2.5 Baths
2,483 SqFt
SOLD DATE : 03/17/2023
Key Details
Sold Price $481,000
Property Type Single Family Home
Sub Type Single Family - Detached
Listing Status Sold
Purchase Type For Sale
Square Footage 2,483 sqft
Price per Sqft $193
Subdivision Power Ranch Neighborhood 9 Parcel 1 Lts 1 Thru 66
MLS Listing ID 6508689
Sold Date 03/17/23
Bedrooms 3
HOA Fees $169/qua
HOA Y/N Yes
Originating Board Arizona Regional Multiple Listing Service (ARMLS)
Year Built 2007
Annual Tax Amount $1,955
Tax Year 2022
Lot Size 2,660 Sqft
Acres 0.06
Property Description
Fantastic home in wildly popular Power Ranch of Gilbert, ranked 7th safest city in America by Forbes magazine. This stunning home has new designer paint, new flooring, and a THREE CAR AIR CONDITIONED GARAGE! You will not find anything like it for the price. Besides the added garage storage there is a custom storage room in the home along with 3 spacious bedrooms and walk-in closets, an office, and expansive loft. The open and bright kitchen comes with all appliances and the home has been meticulously maintained. New seamless master shower, new rear shade canopy, and gas at both kitchen and laundry are just some of the highlights. Community boasts 26 miles of run/bike/walking paths, several acres of parks, 5 pools, splash pad, several different sport courts, and more. 220V outlet in garage.
Location
State AZ
County Maricopa
Community Power Ranch Neighborhood 9 Parcel 1 Lts 1 Thru 66
Direction West on Pecos - South on Ranch House - Left on Fenceline - Left on Starling - Right on Calistoga - road will bend around - Turn on to Roy Rogers way - Right on Bonanza to park - walk south to home
Rooms
Other Rooms Loft, Great Room, Family Room
Den/Bedroom Plus 5
Separate Den/Office Y
Interior
Interior Features Eat-in Kitchen, Breakfast Bar, Other, Soft Water Loop, Pantry, Double Vanity, Full Bth Master Bdrm, Separate Shwr & Tub, High Speed Internet, Granite Counters
Heating Natural Gas, Other
Cooling Refrigeration
Flooring Carpet, Vinyl
Fireplaces Type 1 Fireplace, Gas
Fireplace Yes
Window Features Vinyl Frame,Double Pane Windows,Low Emissivity Windows
SPA None
Laundry Engy Star (See Rmks)
Exterior
Exterior Feature Balcony, Covered Patio(s), Patio
Garage Dir Entry frm Garage, Electric Door Opener, Temp Controlled
Garage Spaces 3.0
Garage Description 3.0
Pool None
Community Features Community Spa Htd, Community Pool Htd, Near Bus Stop, Lake Subdivision, Community Media Room, Tennis Court(s), Playground, Biking/Walking Path, Clubhouse
Utilities Available SRP, SW Gas
Amenities Available FHA Approved Prjct, Rental OK (See Rmks), VA Approved Prjct
Waterfront No
View Mountain(s)
Roof Type Tile
Private Pool No
Building
Lot Description Sprinklers In Front, Grass Front
Story 2
Builder Name Trend
Sewer Public Sewer
Water City Water
Structure Type Balcony,Covered Patio(s),Patio
New Construction Yes
Schools
Elementary Schools Centennial Elementary School
Middle Schools Sossaman Middle School
High Schools Higley High School
School District Higley Unified District
Others
HOA Name Power Ranch
HOA Fee Include Maintenance Grounds,Front Yard Maint
Senior Community No
Tax ID 314-01-514
Ownership Fee Simple
Acceptable Financing Cash, Conventional, 1031 Exchange, FHA, VA Loan
Horse Property N
Listing Terms Cash, Conventional, 1031 Exchange, FHA, VA Loan
Financing Conventional
Read Less Info
Want to know what your home might be worth? Contact us for a FREE valuation!

Our team is ready to help you sell your home for the highest possible price ASAP

Copyright 2024 Arizona Regional Multiple Listing Service, Inc. All rights reserved.
Bought with West USA Realty

"My job is to find and attract mastery-based agents to the office, protect the culture, and make sure everyone is happy! "
7878 N 16th St Ste 130, Phoenix, Arizona, 85020, United States






