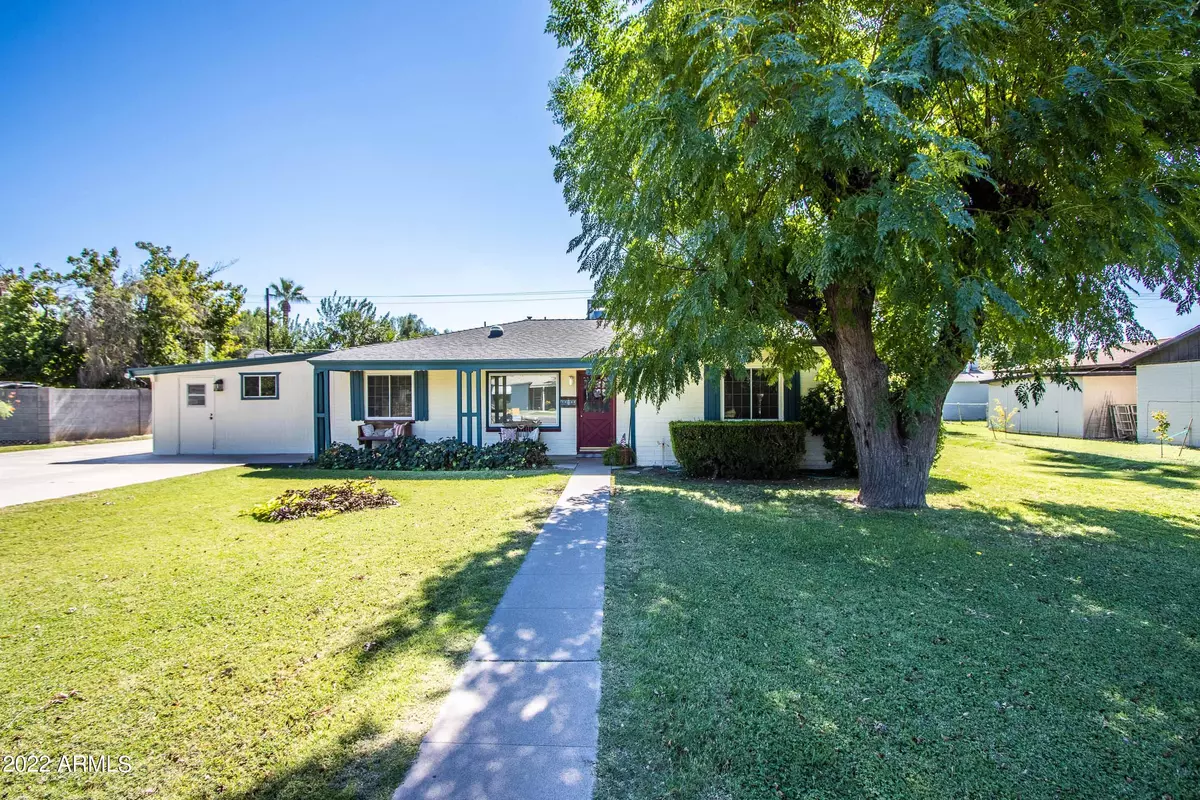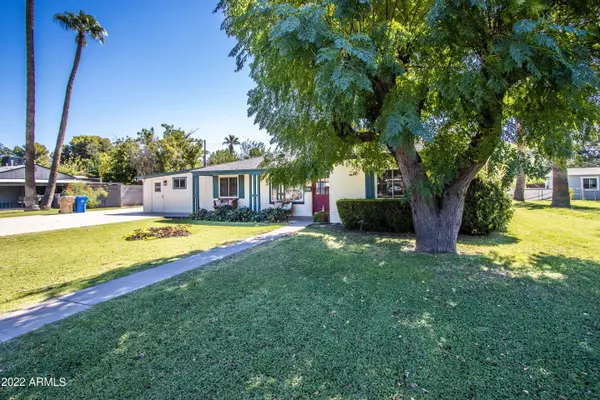$440,000
$525,000
16.2%For more information regarding the value of a property, please contact us for a free consultation.
3 Beds
2 Baths
1,652 SqFt
SOLD DATE : 01/13/2023
Key Details
Sold Price $440,000
Property Type Single Family Home
Sub Type Single Family - Detached
Listing Status Sold
Purchase Type For Sale
Square Footage 1,652 sqft
Price per Sqft $266
Subdivision Meredith Square
MLS Listing ID 6476746
Sold Date 01/13/23
Style Ranch
Bedrooms 3
HOA Y/N No
Originating Board Arizona Regional Multiple Listing Service (ARMLS)
Year Built 1953
Annual Tax Amount $2,269
Tax Year 2022
Lot Size 0.302 Acres
Acres 0.3
Property Description
Welcome Home! Step inside and you will instantly fall in love with all the charm this home as to offer. NEW ROOF, WINDOWS, QUARTZ COUNTERTOPS, WATER HEATER, AC, CARPET, GARBAGE DISPOSAL. Partially remodeled home with a modern vintage feel on irrigated land. The warm Brazilian Rose wood floors lead you into the kitchen where you will see customized storage and natural light. Off the kitchen is your laundry room complimented with new flooring and your 2nd bathroom! Stepping outside on to your covered patio you'll be excited to see plenty of room for entertainment or pure relaxation. The backyard is lined with all the fruit tree's; lemon, lime, apple, orange, grapefruit, you name it! True pride of ownership shines throughout. Working from home has never been easier with the built in office/craft room the second bedroom offers. The curb appeal speaks for itself with landscaping, extra parking and oversized shed! IN ADDITION, the carport was transformed into a workshop WITH a window AC UNIT.
LOCATION LOCATION LOCATION. Close to everything downtown has to offer. Greater Biltmore/Arcadia area, conveniently located near major freeways, shopping, restaurants, Sky Harbor Airport, hiking and biking trails, parks and hospitals.
Perfect family home or vacation rental. MUST SEE!
This home is plumbed for a water softener.
Location
State AZ
County Maricopa
Community Meredith Square
Rooms
Other Rooms Family Room
Den/Bedroom Plus 3
Separate Den/Office N
Interior
Interior Features Full Bth Master Bdrm, Granite Counters
Heating Natural Gas
Cooling Refrigeration, Wall/Window Unit(s), Ceiling Fan(s)
Flooring Carpet, Laminate, Tile, Wood
Fireplaces Number No Fireplace
Fireplaces Type None
Fireplace No
SPA None
Exterior
Exterior Feature Covered Patio(s), Storage
Fence None
Pool None
Landscape Description Irrigation Back, Irrigation Front
Community Features Biking/Walking Path
Utilities Available APS
Amenities Available None
Waterfront No
Roof Type Composition
Private Pool No
Building
Lot Description Grass Front, Irrigation Front, Irrigation Back
Story 1
Builder Name unknown
Sewer Public Sewer
Water City Water
Architectural Style Ranch
Structure Type Covered Patio(s),Storage
New Construction Yes
Schools
Elementary Schools Loma Linda Elementary School
Middle Schools Loma Linda Elementary School
High Schools Camelback High School
School District Phoenix Union High School District
Others
HOA Fee Include No Fees
Senior Community No
Tax ID 119-20-056
Ownership Fee Simple
Acceptable Financing Conventional, FHA, VA Loan
Horse Property N
Listing Terms Conventional, FHA, VA Loan
Financing Cash
Read Less Info
Want to know what your home might be worth? Contact us for a FREE valuation!

Our team is ready to help you sell your home for the highest possible price ASAP

Copyright 2024 Arizona Regional Multiple Listing Service, Inc. All rights reserved.
Bought with Good Oak Real Estate

"My job is to find and attract mastery-based agents to the office, protect the culture, and make sure everyone is happy! "
7878 N 16th St Ste 130, Phoenix, Arizona, 85020, United States






