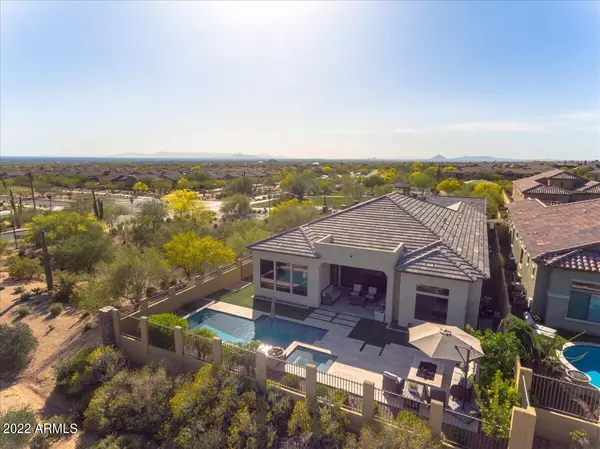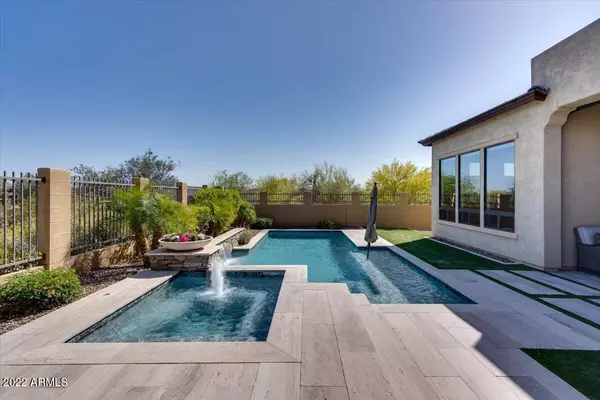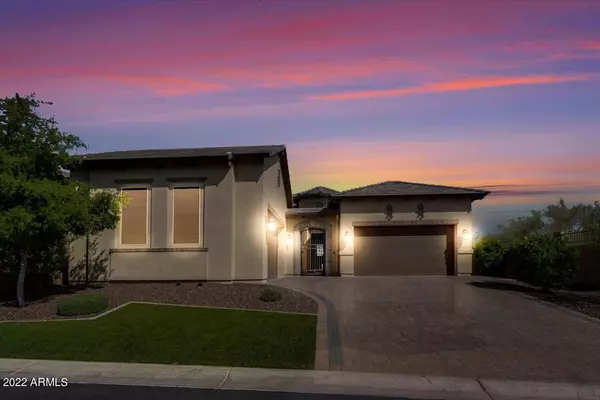$1,395,000
$1,350,000
3.3%For more information regarding the value of a property, please contact us for a free consultation.
4 Beds
4.5 Baths
3,204 SqFt
SOLD DATE : 05/03/2022
Key Details
Sold Price $1,395,000
Property Type Single Family Home
Sub Type Single Family - Detached
Listing Status Sold
Purchase Type For Sale
Square Footage 3,204 sqft
Price per Sqft $435
Subdivision Eagle Ridge At Mountain Bridge
MLS Listing ID 6380170
Sold Date 05/03/22
Bedrooms 4
HOA Fees $178/qua
HOA Y/N Yes
Originating Board Arizona Regional Multiple Listing Service (ARMLS)
Year Built 2017
Annual Tax Amount $4,487
Tax Year 2021
Lot Size 9,589 Sqft
Acres 0.22
Property Description
STUNNING four bedroom, four and a half bath, FOUR CAR GARAGE home in Mountain Bridge. Every upgrade you could ever imagine and more. Contemporary open floor plan design allows for indoor/outdoor living. Custom flooring from Italy, custom Italian and Spanish tiled walls. Dream kitchen features over $50,000 in designer appliances including 48'' built in refrigerator/freezer, Thermador oven, steam oven, dishwasher and range. Extended granite center island with pull out cabinetry, touchless faucet and farmhouse sink. Coffee & wine bar in dining room include R/O at bar sink, beverage fridge and ice machine. Primary suite features dual closets (one with washer/dryer) and en-suite bath with Calacatta marble features throughout walk in shower and soaking tub. Click MORE... All guest suites have walk in closets and en-suite baths. Front guest suite also features exterior door. Laundry room with custom 48" built in fridge/freezer, sink, storage and more creates perfect multi-generational suite. Two living areas (and primary suite) feature access to your backyard entertaining space. Custom heated play pool with swim jets, extended baja shelf, water feature and spa. Removable pool fence is also included! Custom stone and travertine pavers throughout backyard, including fire pit area. Artificial turf, dog run, putting green, citrus trees and more on your premium lot with desert and mountain views. Your new home is across from green belt, pickleball court and covered playground area. All of this plus the additional community amenities available in Mountain Bridge.
Location
State AZ
County Maricopa
Community Eagle Ridge At Mountain Bridge
Direction North to Upper Canyon, East to Estates, North to home
Rooms
Other Rooms Guest Qtrs-Sep Entrn, Family Room
Master Bedroom Split
Den/Bedroom Plus 4
Separate Den/Office N
Interior
Interior Features Breakfast Bar, 9+ Flat Ceilings, Drink Wtr Filter Sys, Soft Water Loop, Wet Bar, Kitchen Island, Pantry, Double Vanity, Full Bth Master Bdrm, Separate Shwr & Tub, High Speed Internet, Granite Counters
Heating Electric
Cooling Refrigeration, Programmable Thmstat, Ceiling Fan(s)
Flooring Tile
Fireplaces Type Fire Pit
Fireplace Yes
Window Features Mechanical Sun Shds,Double Pane Windows,Low Emissivity Windows
SPA Heated,Private
Exterior
Exterior Feature Covered Patio(s), Patio, Private Yard
Garage Attch'd Gar Cabinets, Dir Entry frm Garage, Electric Door Opener, Extnded Lngth Garage, Side Vehicle Entry
Garage Spaces 4.0
Garage Description 4.0
Fence Block, Wrought Iron
Pool Play Pool, Variable Speed Pump, Lap, Private
Community Features Gated Community, Community Spa Htd, Community Spa, Community Pool Htd, Community Pool, Tennis Court(s), Playground, Biking/Walking Path, Clubhouse, Fitness Center
Utilities Available SRP, City Gas
Amenities Available Management, Rental OK (See Rmks)
Waterfront No
View City Lights, Mountain(s)
Roof Type Tile
Private Pool Yes
Building
Lot Description Sprinklers In Rear, Sprinklers In Front, Corner Lot, Desert Back, Desert Front, Synthetic Grass Frnt, Synthetic Grass Back, Auto Timer H2O Front, Auto Timer H2O Back
Story 1
Builder Name Blandford
Sewer Public Sewer
Water City Water
Structure Type Covered Patio(s),Patio,Private Yard
New Construction Yes
Schools
Elementary Schools Zaharis Elementary
Middle Schools Fremont Junior High School
High Schools Red Mountain High School
School District Mesa Unified District
Others
HOA Name Mountain Bridge
HOA Fee Include Maintenance Grounds,Street Maint
Senior Community No
Tax ID 219-32-786
Ownership Fee Simple
Acceptable Financing Cash, Conventional, VA Loan
Horse Property N
Listing Terms Cash, Conventional, VA Loan
Financing Cash
Read Less Info
Want to know what your home might be worth? Contact us for a FREE valuation!

Our team is ready to help you sell your home for the highest possible price ASAP

Copyright 2024 Arizona Regional Multiple Listing Service, Inc. All rights reserved.
Bought with eXp Realty

"My job is to find and attract mastery-based agents to the office, protect the culture, and make sure everyone is happy! "
7878 N 16th St Ste 130, Phoenix, Arizona, 85020, United States






