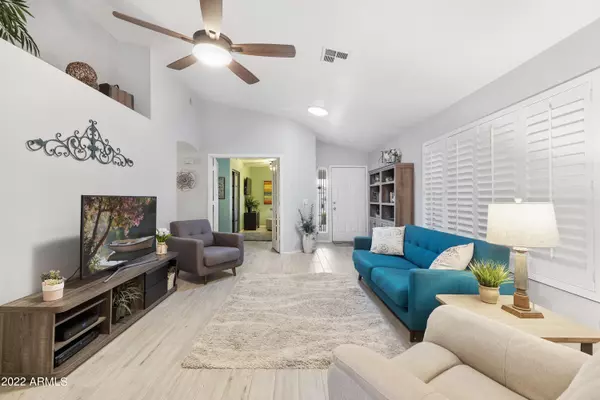$450,000
$415,000
8.4%For more information regarding the value of a property, please contact us for a free consultation.
3 Beds
2 Baths
1,350 SqFt
SOLD DATE : 04/28/2022
Key Details
Sold Price $450,000
Property Type Single Family Home
Sub Type Single Family - Detached
Listing Status Sold
Purchase Type For Sale
Square Footage 1,350 sqft
Price per Sqft $333
Subdivision Crystal Creek
MLS Listing ID 6379663
Sold Date 04/28/22
Bedrooms 3
HOA Fees $28/qua
HOA Y/N Yes
Originating Board Arizona Regional Multiple Listing Service (ARMLS)
Year Built 1995
Annual Tax Amount $1,361
Tax Year 2021
Lot Size 4,427 Sqft
Acres 0.1
Property Description
Pride of ownership shines from this 3 bedroom, 2 bath home just minutes from Arrowhead and the 101 freeway. Move-in ready and updated from top to bottom, you will not find a better home in the area at this price point!
Enter into 1350 square feet of well laid out living space with wood tile flooring, plantation shutters and fresh interior paint. The kitchen has been modernized with gray cabinets, stainless steel appliances and granite countertops. The spacious primary bedroom offers a spa-like remodeled bathroom complete with walk-in shower. The easy to maintain backyard was thoughtfully landscaped with turf and pavers. Two car garage that comes equipped with built-in cabinets and epoxy flooring. Newer hot water heater and all updated plumbing. Don't miss it!
Location
State AZ
County Maricopa
Community Crystal Creek
Direction From the 101 head north on 51st Ave to Wikieup Lane. East on Wikieup Lane. Home will be on your left.
Rooms
Den/Bedroom Plus 3
Separate Den/Office N
Interior
Interior Features Eat-in Kitchen, Breakfast Bar, Other, Soft Water Loop, Double Vanity, Granite Counters
Heating Electric
Cooling Refrigeration
Flooring Carpet, Tile
Fireplaces Number No Fireplace
Fireplaces Type None
Fireplace No
Window Features Skylight(s)
SPA None
Exterior
Garage Attch'd Gar Cabinets
Garage Spaces 2.0
Garage Description 2.0
Fence Block
Pool None
Community Features Near Bus Stop
Utilities Available APS
Amenities Available Management, Rental OK (See Rmks)
Waterfront No
Roof Type Tile
Private Pool No
Building
Lot Description Desert Front, Synthetic Grass Back
Story 1
Builder Name UNK
Sewer Public Sewer
Water City Water
New Construction Yes
Schools
Elementary Schools Mountain Shadows Elementary School
Middle Schools Desert Sky Middle School
High Schools Deer Valley High School
School District Deer Valley Unified District
Others
HOA Name Osselear
HOA Fee Include Other (See Remarks)
Senior Community No
Tax ID 206-30-627
Ownership Fee Simple
Acceptable Financing Cash, Conventional, FHA, VA Loan
Horse Property N
Listing Terms Cash, Conventional, FHA, VA Loan
Financing Cash
Read Less Info
Want to know what your home might be worth? Contact us for a FREE valuation!

Our team is ready to help you sell your home for the highest possible price ASAP

Copyright 2024 Arizona Regional Multiple Listing Service, Inc. All rights reserved.
Bought with Good Oak Real Estate

"My job is to find and attract mastery-based agents to the office, protect the culture, and make sure everyone is happy! "
7878 N 16th St Ste 130, Phoenix, Arizona, 85020, United States






