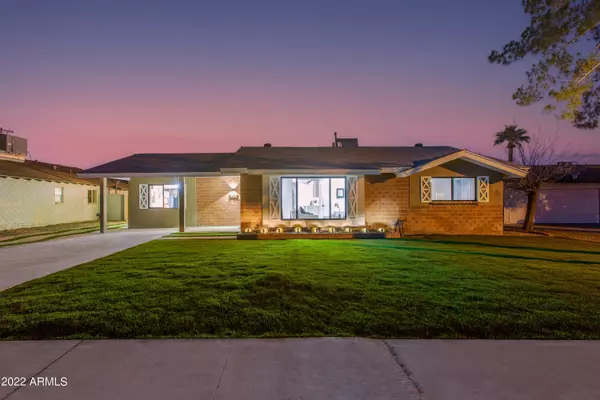$887,000
$850,000
4.4%For more information regarding the value of a property, please contact us for a free consultation.
3 Beds
3 Baths
1,523 SqFt
SOLD DATE : 03/03/2022
Key Details
Sold Price $887,000
Property Type Single Family Home
Sub Type Single Family - Detached
Listing Status Sold
Purchase Type For Sale
Square Footage 1,523 sqft
Price per Sqft $582
Subdivision Scottsdale Estates 10 Lots 1519-1686
MLS Listing ID 6352752
Sold Date 03/03/22
Style Contemporary
Bedrooms 3
HOA Y/N No
Originating Board Arizona Regional Multiple Listing Service (ARMLS)
Year Built 1960
Annual Tax Amount $1,268
Tax Year 2021
Lot Size 6,788 Sqft
Acres 0.16
Property Description
'HOME IS WHERE THE HEART IS'.....ALLOW ME TO LEAD YOU ON A ROMANTIC JOURNEY....SCOTTSDALE'S PREMIER LUXURY BRAND -VICSDALE- RELEASES 'THE HOME WITH THE RED DOOR' THAT WILL MAKE YOUR HEART GO PITTER, PATTER - FOR THOSE WHO TREASURE 'TIME ALONE' OR 'QUALITY TIME' WITH FAMILY AND FRIENDS!!.... Step inside, prepare to be overwhelmed! Gaze up to the detailed ceilings or feast your eyes on the wood paneled walls, YOUR JOURNEY HAS JUST BEGUN! We are just in time for a romantic dinner with Wine & Roses served in the Formal Dining Room that is large enough to host your Family. Magnificent black Framed Floor to Ceiling Sliders open onto Large Covered Patio where the starry night should be enjoyed after dinner fire-side, relax huddled taking in a movie in your huge Great Room, indulge in late night milk & cookies at your Brazilian Quartz Waterfalled Kitchen Island, perfectly separating the Dining & Living Room. Retreat arm in arm to the Master Bedroom en-suite Love Nest that is hidden behind Custom Barn Doors and privately split from the other 2 bedrooms, & with it's own separate exit that leads to the evergreen 'Artificial Turf' backyard lit up with ambient Solar Lighting, an evening swim in the BRAND NEW PEBBLE TECH POOL might just be required!! Enjoy weekend Poolside BBQ's, taking in Sunny Scottsdale from the spoils of your Baja Tanning Deck, & with large grassy area, there is Fun for Everyone!! Add in Dual Masters & 3rd bedroom & 3rd bathroom, this LOVE STORY has just began!
WAITING BEHIND THE RED DOOR YOU WILL FIND- 3 'luxurious in Size' Bedrooms, 3 Exquisite Bathrooms (2 en-suite), Inside Laundry with Brand New Washer / Dryer, Stainless Steel Appliances with Gas Cooktop, Dual Masters, Brand New Pebble Tech Pool & Baja Tanning Deck, Dual Pane Windows & Sliders, New Electric & Plumbing, All New Ductwork, Custom Designed Drapes & Hardware, Handpicked Pewter & Bronze Hardware, Signature Lighting & Fans, Porcelain Tiled Floors Throughout, Custom Designed Outdoor Fireplace, Built in BBQ, Outdoor Beverage Center & Bar top, 1000'S of Square Feet of 'Pet Friendly' Artificial Turf, All New Landscaping & Solar Lighting, Custom Made Metal Gates for Gated Parking, Ample off Street Parking for Many Cars, and all new Brick Pavers!
Location
State AZ
County Maricopa
Community Scottsdale Estates 10 Lots 1519-1686
Direction South on Granite Reef, East on Sheridan Street to the home on the Right
Rooms
Other Rooms Family Room
Master Bedroom Split
Den/Bedroom Plus 3
Separate Den/Office N
Interior
Interior Features Eat-in Kitchen, Breakfast Bar, No Interior Steps, Kitchen Island, 2 Master Baths
Heating Electric
Cooling Refrigeration, Programmable Thmstat
Flooring Tile
Fireplaces Type Exterior Fireplace, Free Standing
Fireplace Yes
Window Features Double Pane Windows
SPA None
Exterior
Exterior Feature Covered Patio(s), Patio, Built-in Barbecue
Garage Side Vehicle Entry, RV Access/Parking
Fence Block, Wrought Iron
Pool Private
Community Features Near Bus Stop
Utilities Available SRP
Amenities Available None
Waterfront No
Roof Type Composition
Private Pool Yes
Building
Lot Description Sprinklers In Front, Alley, Grass Back, Synthetic Grass Frnt, Synthetic Grass Back, Auto Timer H2O Front
Story 1
Builder Name Unknown
Sewer Public Sewer
Water City Water
Architectural Style Contemporary
Structure Type Covered Patio(s),Patio,Built-in Barbecue
New Construction Yes
Schools
Elementary Schools Hohokam Elementary School
Middle Schools Supai Middle School
High Schools Coronado High School
School District Scottsdale Unified District
Others
HOA Fee Include No Fees
Senior Community No
Tax ID 131-35-090
Ownership Fee Simple
Acceptable Financing Cash, Conventional
Horse Property N
Listing Terms Cash, Conventional
Financing Conventional
Read Less Info
Want to know what your home might be worth? Contact us for a FREE valuation!

Our team is ready to help you sell your home for the highest possible price ASAP

Copyright 2024 Arizona Regional Multiple Listing Service, Inc. All rights reserved.
Bought with True Home Realty

"My job is to find and attract mastery-based agents to the office, protect the culture, and make sure everyone is happy! "
7878 N 16th St Ste 130, Phoenix, Arizona, 85020, United States






