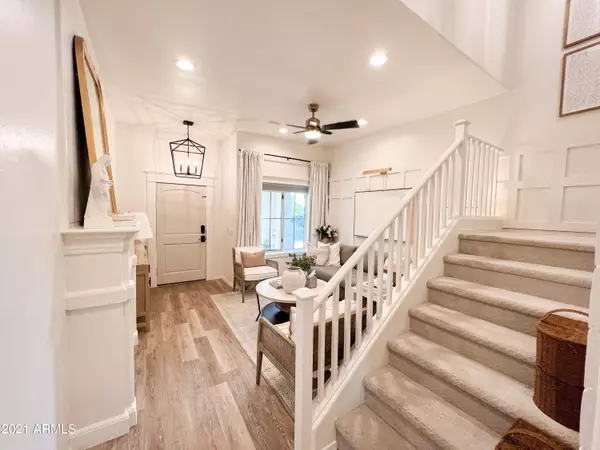$540,000
$560,000
3.6%For more information regarding the value of a property, please contact us for a free consultation.
5 Beds
3.5 Baths
2,995 SqFt
SOLD DATE : 01/28/2022
Key Details
Sold Price $540,000
Property Type Single Family Home
Sub Type Single Family - Detached
Listing Status Sold
Purchase Type For Sale
Square Footage 2,995 sqft
Price per Sqft $180
Subdivision Laredo Ranch Unit 2
MLS Listing ID 6326158
Sold Date 01/28/22
Style Contemporary
Bedrooms 5
HOA Fees $60/mo
HOA Y/N Yes
Originating Board Arizona Regional Multiple Listing Service (ARMLS)
Year Built 2006
Annual Tax Amount $2,336
Tax Year 2021
Lot Size 5,176 Sqft
Acres 0.12
Property Description
Beautifully upgraded Home with a playground Backyard to thrill your children. 5 Bedrms, 3.5 Bathrms., Decorator touches thruout, upgraded glass enclosed marble shower enclosure + Free standing custom tub & fixtures in Masterbath. near new kitchen range W/ double ovens. huge kitchen island W/ beautiful Quartztop & country Style sink. Concrete countertops, custom & upgraded lighting thruout. updated vinyl wood plank flooring. extra concrete walkways @ side & outback. Backyard has Artificial turf grass Custom Curbs, huge swing, playhouse, ground level trampoline, merry go round, & zipline. covered patio. Elect fireplace in livingRm. County record do not include extra 242 Sq Ft loft Added over living Rm, added by owner who is a licensed Az building Contractor. curtains do not convey.
Location
State AZ
County Pinal
Community Laredo Ranch Unit 2
Direction S on Schneph Rd to Laredo Ranch Dr. /* E on Laredo Ranch Dr to Laredo Ranch Loop./ * N on Laredo Ranch Loop to Lamar Dr./ * N on Lamar Dr to Alamo St /* W on Alamo St to Home on N Side of Alamo St.
Rooms
Other Rooms Loft, Family Room
Master Bedroom Split
Den/Bedroom Plus 7
Separate Den/Office Y
Interior
Interior Features Master Downstairs, Eat-in Kitchen, Breakfast Bar, 9+ Flat Ceilings, Kitchen Island, Pantry, Double Vanity, Full Bth Master Bdrm, Separate Shwr & Tub, Granite Counters
Heating Electric
Cooling Refrigeration, Programmable Thmstat, Ceiling Fan(s)
Flooring Carpet, Laminate, Vinyl
Fireplaces Type Living Room
Fireplace Yes
Window Features Double Pane Windows,Low Emissivity Windows
SPA None
Exterior
Exterior Feature Covered Patio(s), Playground, Patio, Private Yard
Parking Features Electric Door Opener
Garage Spaces 2.0
Garage Description 2.0
Fence Block
Pool None
Community Features Playground
Utilities Available SRP
Amenities Available Management, Rental OK (See Rmks)
Roof Type Tile,Concrete
Private Pool No
Building
Lot Description Sprinklers In Front, Grass Front, Synthetic Grass Back, Auto Timer H2O Front
Story 2
Builder Name Taylor Woodrow
Sewer Public Sewer
Water City Water
Architectural Style Contemporary
Structure Type Covered Patio(s),Playground,Patio,Private Yard
New Construction No
Schools
Elementary Schools Queen Creek Elementary School
Middle Schools J. O. Combs Middle School
High Schools Queen Creek High School
School District J. O. Combs Unified School District
Others
HOA Name Laredo Ranch HOA
HOA Fee Include Maintenance Grounds
Senior Community No
Tax ID 109-27-336
Ownership Fee Simple
Acceptable Financing Cash, Conventional, FHA
Horse Property N
Listing Terms Cash, Conventional, FHA
Financing Conventional
Read Less Info
Want to know what your home might be worth? Contact us for a FREE valuation!

Our team is ready to help you sell your home for the highest possible price ASAP

Copyright 2024 Arizona Regional Multiple Listing Service, Inc. All rights reserved.
Bought with My Home Group Real Estate

"My job is to find and attract mastery-based agents to the office, protect the culture, and make sure everyone is happy! "
7878 N 16th St Ste 130, Phoenix, Arizona, 85020, United States






