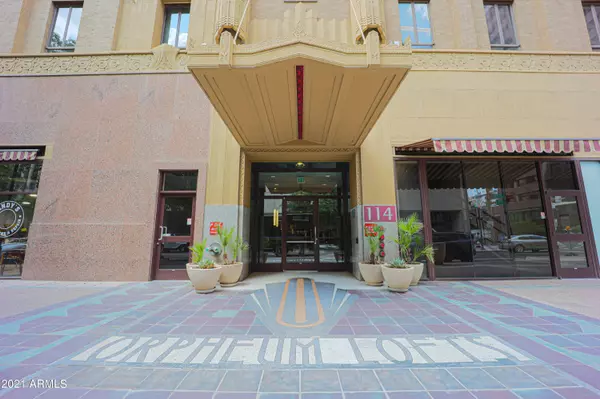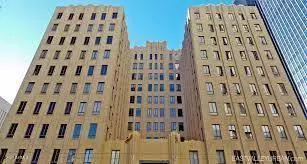$449,000
$474,000
5.3%For more information regarding the value of a property, please contact us for a free consultation.
2 Beds
2 Baths
1,174 SqFt
SOLD DATE : 11/12/2021
Key Details
Sold Price $449,000
Property Type Condo
Sub Type Apartment Style/Flat
Listing Status Sold
Purchase Type For Sale
Square Footage 1,174 sqft
Price per Sqft $382
Subdivision Orpheum Lofts Condominium 2Nd Amd
MLS Listing ID 6273765
Sold Date 11/12/21
Style Contemporary
Bedrooms 2
HOA Fees $821/mo
HOA Y/N Yes
Originating Board Arizona Regional Multiple Listing Service (ARMLS)
Year Built 2005
Annual Tax Amount $1,356
Tax Year 2020
Lot Size 1,268 Sqft
Acres 0.03
Property Description
SELLER OFFERING one year of FREE PARKING and 3 MONTHS of PAID HOA!''Manhattan'' style loft in the the heart of Phoenix! This 1930's historic building boasts city views at the historic Art Deco styled Orpheum Lofts in Downtown Phoenix. Spacious 2 bedroom and 2 bathroom loft, with original brick accent walls, completely renovated, custom built french sliding doors to the master and guest bedrooms, newer hardwood floors throughout, S/S appliances, farmhouse sink, Carrera marble counters in kitchen and master bath, exposed ceiling directional lighting, remote shades & high end finishes. GREAT VIEWS to the S and N. Corner Unit. Monthly parking available nearby. There are also lots of amenities within the building, including: Clubhouse/Recreation Room/Community heated pool /community spa heated sauna, gym, rooftop deck This building is listed on the national register of historic places. Lastly, you're within walking distance of lots of great restaurants, Phoenix Convention Center, Symphony Hall, Orpheum Theatre, Phoenix Suns Arena, Chase Field, grocery and pharmacy. Parking available across the street for $110 - $135 per month. Some Furniture available in separate bill of sale.Inquire with listing agent. Rentals are allowed. ONLY 30 day minimum lease requirement.
Location
State AZ
County Maricopa
Community Orpheum Lofts Condominium 2Nd Amd
Direction Central to Adams Right on Adams Park in any metered spot.
Rooms
Other Rooms Great Room
Master Bedroom Split
Den/Bedroom Plus 2
Separate Den/Office N
Interior
Interior Features 9+ Flat Ceilings, Elevator, Furnished(See Rmrks), Fire Sprinklers, No Interior Steps, Kitchen Island, Pantry, 3/4 Bath Master Bdrm, High Speed Internet
Heating Electric
Cooling Refrigeration
Flooring Tile, Wood
Fireplaces Number No Fireplace
Fireplaces Type None
Fireplace No
Window Features Wood Frames,Double Pane Windows
SPA None
Exterior
Parking Features Addtn'l Purchasable, Unassigned, Off Site
Fence None
Pool None
Community Features Community Spa Htd, Community Spa, Community Pool Htd, Near Light Rail Stop, Near Bus Stop, Historic District, Community Media Room, Guarded Entry, Clubhouse, Fitness Center
Utilities Available APS
Amenities Available Management
View City Lights, Mountain(s)
Roof Type Built-Up
Private Pool No
Building
Story 11
Builder Name CUSTOM
Sewer Public Sewer
Water City Water
Architectural Style Contemporary
New Construction No
Schools
Elementary Schools Kenilworth Elementary School
Middle Schools Kenilworth Elementary School
High Schools Central High School
School District Phoenix Union High School District
Others
HOA Name City Property Mangmt
HOA Fee Include Roof Repair,Insurance,Sewer,Cable TV,Maintenance Grounds,Trash,Water,Maintenance Exterior
Senior Community No
Tax ID 112-21-320
Ownership Fee Simple
Acceptable Financing Cash, Conventional, VA Loan
Horse Property N
Listing Terms Cash, Conventional, VA Loan
Financing Conventional
Read Less Info
Want to know what your home might be worth? Contact us for a FREE valuation!

Our team is ready to help you sell your home for the highest possible price ASAP

Copyright 2025 Arizona Regional Multiple Listing Service, Inc. All rights reserved.
Bought with HomeSmart
"My job is to find and attract mastery-based agents to the office, protect the culture, and make sure everyone is happy! "
7878 N 16th St Ste 130, Phoenix, Arizona, 85020, United States






