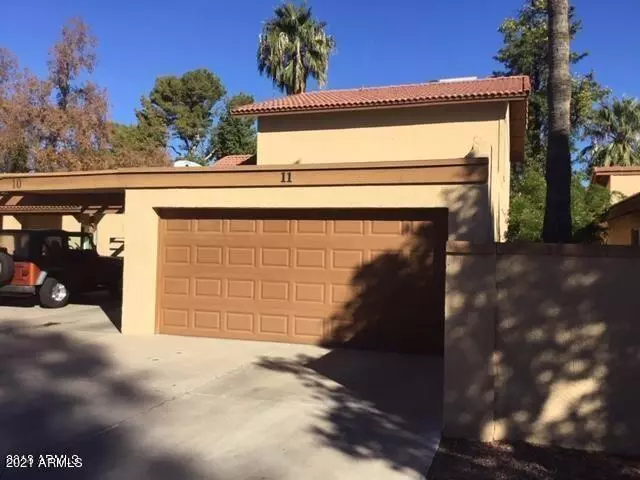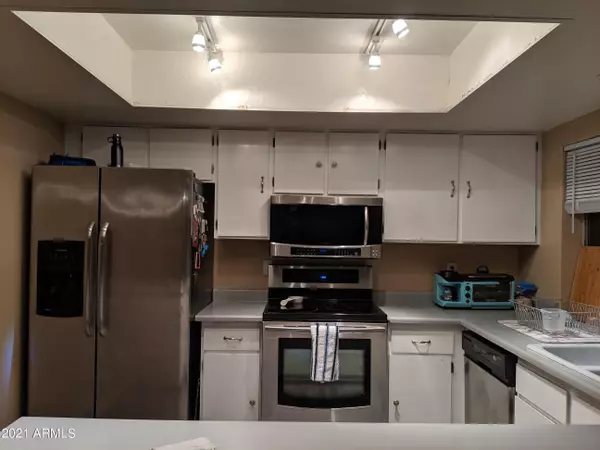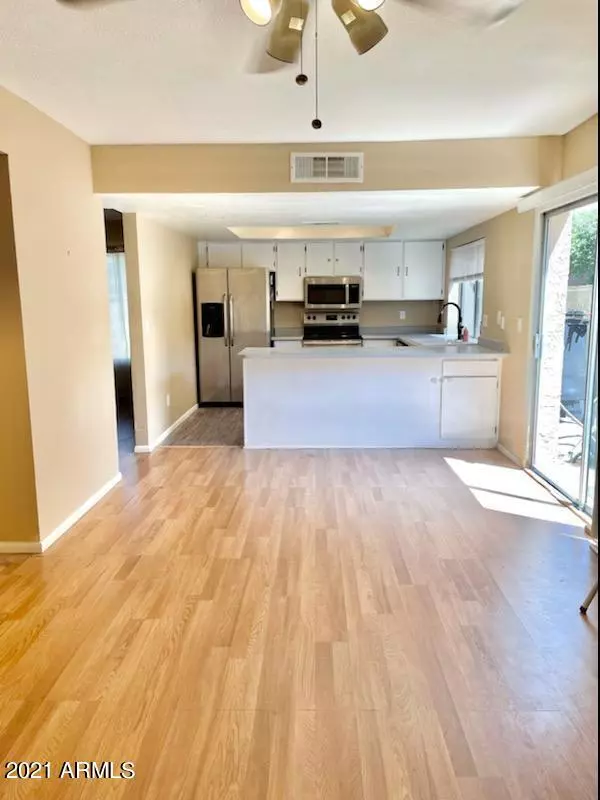$316,000
$299,000
5.7%For more information regarding the value of a property, please contact us for a free consultation.
4 Beds
2.5 Baths
1,575 SqFt
SOLD DATE : 09/30/2021
Key Details
Sold Price $316,000
Property Type Townhouse
Sub Type Townhouse
Listing Status Sold
Purchase Type For Sale
Square Footage 1,575 sqft
Price per Sqft $200
Subdivision Canyon Creek Deer Valley Unit 4 Mod Tract S
MLS Listing ID 6281816
Sold Date 09/30/21
Bedrooms 4
HOA Fees $158/mo
HOA Y/N Yes
Originating Board Arizona Regional Multiple Listing Service (ARMLS)
Year Built 1982
Annual Tax Amount $828
Tax Year 2020
Lot Size 1,617 Sqft
Acres 0.04
Property Description
This great 4 bedroom, 2.5 bath, 2 car garage Townhome has NO attached walls! This home has all the space you are looking for! One bedroom and 1/2 bath downstairs and 3 bedrooms 2 baths upstairs. Plus; Family room, Living room and formal Dining area! Wood look laminate flooring throughout , only carpet on the stairs. Private, low maintenance backyard and no neighbors behind. Community pool and Spa. New A/C in 2021. Don't wait this home won't last long!! Seller will respond to ALL offers 6PM Monday 8/30/2021. Listing agent related to seller.
Location
State AZ
County Maricopa
Community Canyon Creek Deer Valley Unit 4 Mod Tract S
Direction Greenway to 23rd Ave go S, Caribbean turn Right follow to sign (14852 N 24th) turn Right, follow to Unit 11, last 2 car garage on Right. Enter via walkway to Left of garage.
Rooms
Other Rooms Great Room, Family Room
Master Bedroom Upstairs
Den/Bedroom Plus 4
Separate Den/Office N
Interior
Interior Features Upstairs, Eat-in Kitchen, Vaulted Ceiling(s), Pantry, 3/4 Bath Master Bdrm, High Speed Internet
Heating Electric
Cooling Refrigeration
Flooring Laminate, Wood
Fireplaces Number No Fireplace
Fireplaces Type None
Fireplace No
Window Features Sunscreen(s)
SPA None
Exterior
Exterior Feature Patio
Garage Dir Entry frm Garage, Electric Door Opener, Shared Driveway
Garage Spaces 2.0
Garage Description 2.0
Fence Block
Pool None
Community Features Community Spa Htd, Community Pool, Playground, Biking/Walking Path
Utilities Available APS
Amenities Available Management
Waterfront No
Roof Type Tile
Private Pool No
Building
Lot Description Sprinklers In Rear
Story 2
Builder Name UNK
Sewer Public Sewer
Water City Water
Structure Type Patio
New Construction Yes
Schools
Elementary Schools John Jacobs Elementary School
Middle Schools Mountain Sky Middle School
High Schools Thunderbird High School
School District Glendale Union High School District
Others
HOA Name The Colony
HOA Fee Include Insurance,Street Maint,Front Yard Maint,Trash,Maintenance Exterior
Senior Community No
Tax ID 208-15-390
Ownership Fee Simple
Acceptable Financing Cash, Conventional, FHA
Horse Property N
Listing Terms Cash, Conventional, FHA
Financing FHA
Read Less Info
Want to know what your home might be worth? Contact us for a FREE valuation!

Our team is ready to help you sell your home for the highest possible price ASAP

Copyright 2024 Arizona Regional Multiple Listing Service, Inc. All rights reserved.
Bought with West USA Realty

"My job is to find and attract mastery-based agents to the office, protect the culture, and make sure everyone is happy! "
7878 N 16th St Ste 130, Phoenix, Arizona, 85020, United States






