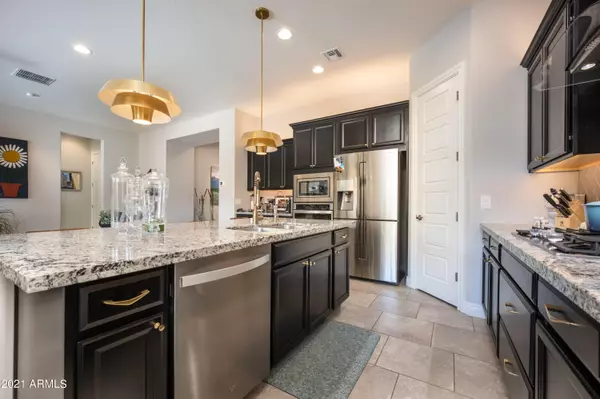$589,500
$589,500
For more information regarding the value of a property, please contact us for a free consultation.
3 Beds
2.5 Baths
2,231 SqFt
SOLD DATE : 10/15/2021
Key Details
Sold Price $589,500
Property Type Single Family Home
Sub Type Single Family - Detached
Listing Status Sold
Purchase Type For Sale
Square Footage 2,231 sqft
Price per Sqft $264
Subdivision Zanjero Trails Infrastructure Phase 1A & 1B Parcel
MLS Listing ID 6282796
Sold Date 10/15/21
Style Ranch
Bedrooms 3
HOA Fees $20/qua
HOA Y/N Yes
Originating Board Arizona Regional Multiple Listing Service (ARMLS)
Year Built 2020
Annual Tax Amount $118
Tax Year 2020
Lot Size 8,133 Sqft
Acres 0.19
Property Description
This stunning home is less than a year old and has a completed backyard oasis, including new pool with built-in table seating area, Baja shelf and therapy spa, travertine pavers, artificial turf and lush landscaping. Interior features enhanced lighting that shows off the beauty of artwork and provides a excellent mood for entertaining friends and family. Tile floors throughout, except carpet in the bedrooms and closets. Separate home management center provides a space for handling the affairs of the home and a 3-car tandem garage with ceiling mounted storage racks. Surrounded by single story homes and nestled in at the foot of the White Tank Mountains. Community features parks, trails and quick access to Fry's grocery, Verrado, the 303/I-10 freeways.
Location
State AZ
County Maricopa
Community Zanjero Trails Infrastructure Phase 1A & 1B Parcel
Direction From Camelback, North on 189th Avenue to Medlock. West on Medlock. North on 189th Drive. West on Medlock to the home on left.
Rooms
Master Bedroom Split
Den/Bedroom Plus 4
Separate Den/Office Y
Interior
Interior Features Eat-in Kitchen, Breakfast Bar, 9+ Flat Ceilings, No Interior Steps, Kitchen Island, Pantry, Double Vanity, Full Bth Master Bdrm, Separate Shwr & Tub
Heating Natural Gas
Cooling Refrigeration
Flooring Carpet, Tile
Fireplaces Number No Fireplace
Fireplaces Type None
Fireplace No
Window Features Double Pane Windows,Low Emissivity Windows
SPA Private
Laundry Wshr/Dry HookUp Only
Exterior
Garage Spaces 3.0
Garage Description 3.0
Fence Block
Pool Heated, Private
Community Features Playground, Biking/Walking Path
Utilities Available APS, SW Gas
Amenities Available Other
Roof Type Concrete
Private Pool Yes
Building
Lot Description Desert Front, Synthetic Grass Back
Story 1
Builder Name Gehan Homes
Sewer Public Sewer
Water Pvt Water Company
Architectural Style Ranch
New Construction No
Schools
Elementary Schools Belen Soto Elementary School
Middle Schools Verrado Middle School
High Schools Canyon View High School
School District Agua Fria Union High School District
Others
HOA Name Windrose
HOA Fee Include Maintenance Grounds
Senior Community No
Tax ID 502-28-877
Ownership Fee Simple
Acceptable Financing Cash, Conventional, VA Loan
Horse Property N
Listing Terms Cash, Conventional, VA Loan
Financing Cash
Read Less Info
Want to know what your home might be worth? Contact us for a FREE valuation!

Our team is ready to help you sell your home for the highest possible price ASAP

Copyright 2024 Arizona Regional Multiple Listing Service, Inc. All rights reserved.
Bought with Launch Powered By Compass

"My job is to find and attract mastery-based agents to the office, protect the culture, and make sure everyone is happy! "
7878 N 16th St Ste 130, Phoenix, Arizona, 85020, United States






