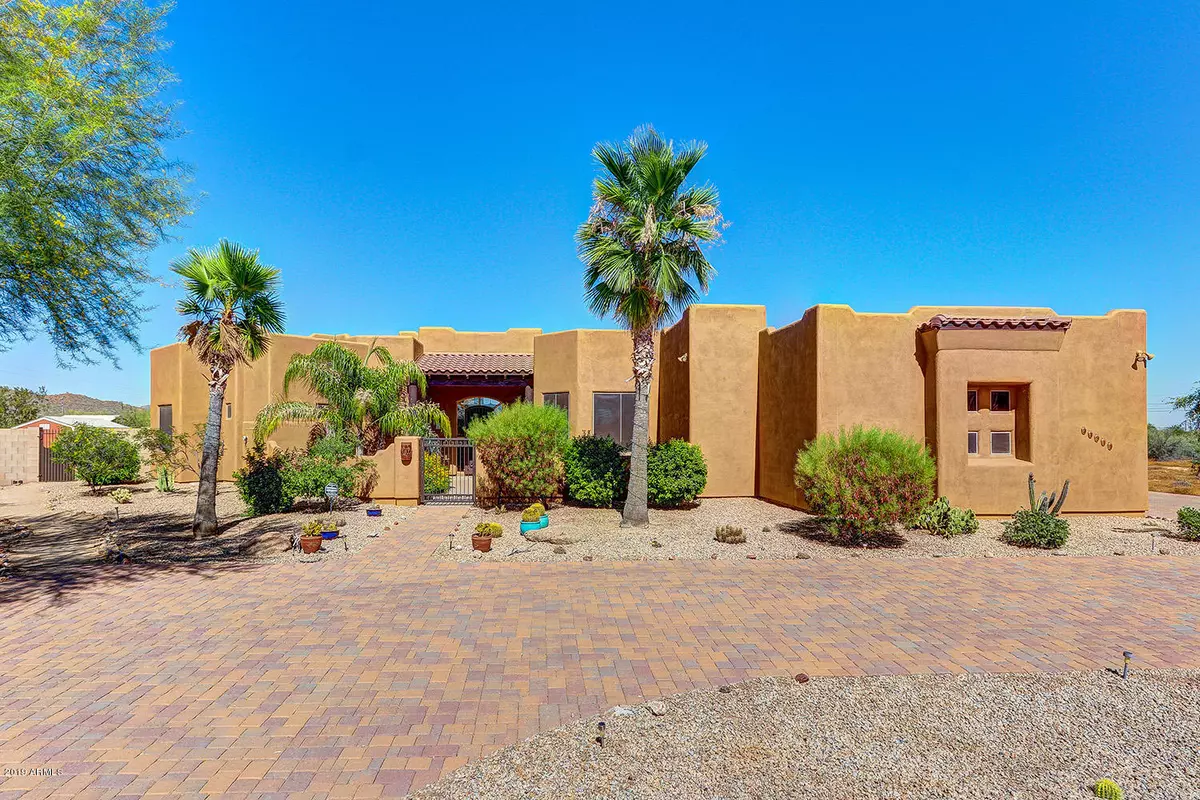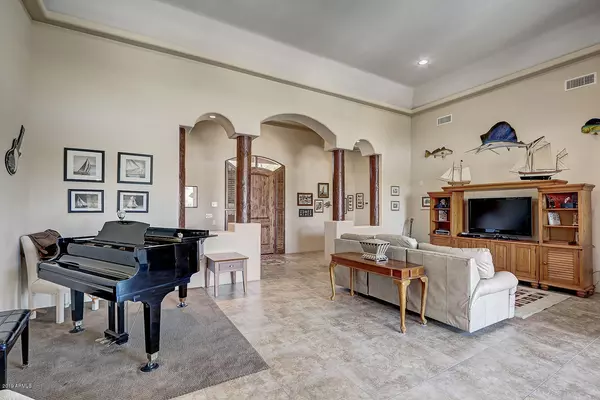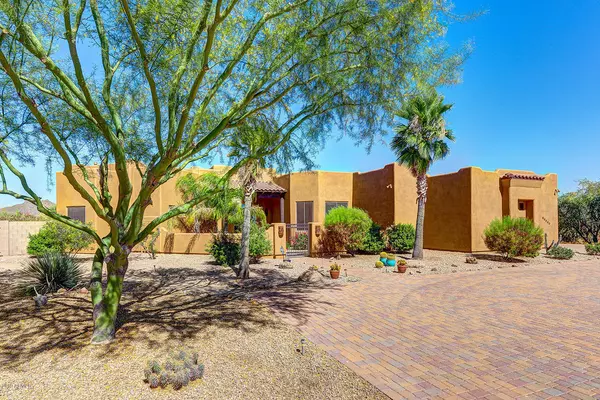$675,000
$675,000
For more information regarding the value of a property, please contact us for a free consultation.
4 Beds
3 Baths
3,562 SqFt
SOLD DATE : 11/18/2019
Key Details
Sold Price $675,000
Property Type Single Family Home
Sub Type Single Family - Detached
Listing Status Sold
Purchase Type For Sale
Square Footage 3,562 sqft
Price per Sqft $189
Subdivision Bascom Hills
MLS Listing ID 5947924
Sold Date 11/18/19
Bedrooms 4
HOA Y/N No
Originating Board Arizona Regional Multiple Listing Service (ARMLS)
Year Built 2008
Annual Tax Amount $4,834
Tax Year 2018
Lot Size 1.001 Acres
Acres 1.0
Property Description
EVERYTHING ON YOUR LIST. A custom split plan, this impeccable Territorial is on over an ACRE with mountain views, brand new A/C units, fresh exterior paint and so much more! A secluded drive and gated courtyard invite you inside to designer architectural details, dual-pane windows and soaring 14' ceilings. Enter into the stately Great Room with a wall of sliding glass exits revealing alfresco amenities. Impressive island kitchen is dressed in gleaming slab granite and handsome Alder cabinetry, featuring a long eat-at bar. The family room opens to the kitchen for easy entertaining. Resort-style master suite. Sonoran retreat yard is awash in pristine desert landscape surrounding the fenced pebble-finish heated pool and patios. Add horse amenities to the plentiful open spaces. RV gate/parking Additional Amenities & Features
4 Bedrooms / 3 Bathrooms
3,562 Square Feet of Living Space
4-Car Garage w/Side Entry, Built-In Cabinets, Utility Closet, Work Area and Copper Glazed Epoxy Floors
Custom Constructed in 2008 by Tryland Homes
Bascom Hills Subdivision
Semi-Circle Paver Drive
Eat-In Kitchen: Breakfast Room, Tiled Backsplash, Pendant Lights, Walk-In Pantry, Built-In Microwave, Dual Ovens, Reverse Osmosis, Owned Water Softener
Master Suite: Private Exit, Fireplace, Wet Bar, Walk-In Closet, Jetted Tub, Dual Sinks, Vanity Seating, Snail Shower
Two Split-Stone Gas Fireplaces
Laundry w/Cabinets, Granite, Sink (High-Efficiency Washer/Dryer Convey)
Whole-Home Intercom System
Solar Tubes & Skylights
Central Vacuum
Wired For Surround Sound
Auto Front & Back Watering System
Location
State AZ
County Maricopa
Community Bascom Hills
Direction From 7th Street, go east on Joy Ranch Road to 10th Way. North to home on right.
Rooms
Other Rooms Family Room
Master Bedroom Split
Den/Bedroom Plus 4
Separate Den/Office N
Interior
Interior Features Mstr Bdrm Sitting Rm, Walk-In Closet(s), Eat-in Kitchen, Breakfast Bar, 9+ Flat Ceilings, Central Vacuum, Intercom, No Interior Steps, Wet Bar, Kitchen Island, Double Vanity, Full Bth Master Bdrm, Separate Shwr & Tub, Tub with Jets, High Speed Internet, Granite Counters
Heating Electric
Cooling Refrigeration, Ceiling Fan(s)
Flooring Carpet, Tile, Wood
Fireplaces Type 2 Fireplace, Living Room, Master Bedroom, Gas
Fireplace Yes
Window Features Skylight(s), Double Pane Windows
SPA None
Laundry Dryer Included, Inside, Washer Included
Exterior
Exterior Feature Circular Drive, Covered Patio(s), Patio, Private Yard, Storage
Parking Features Attch'd Gar Cabinets, Electric Door Opener, RV Gate, Separate Strge Area, Side Vehicle Entry, RV Access/Parking
Garage Spaces 4.0
Garage Description 4.0
Fence Block, Wrought Iron
Pool Diving Pool, Fenced, Heated, Private
Utilities Available Propane
Amenities Available None
View Mountain(s)
Roof Type Tile, Built-Up
Building
Lot Description Sprinklers In Rear, Sprinklers In Front, Desert Back, Desert Front, Auto Timer H2O Front, Auto Timer H2O Back
Story 1
Builder Name Tryland Homes
Sewer Septic Tank
Water Shared Well
Structure Type Circular Drive, Covered Patio(s), Patio, Private Yard, Storage
New Construction No
Schools
Elementary Schools Desert Mountain Elementary
Middle Schools Desert Mountain Elementary
High Schools Boulder Creek High School
School District Deer Valley Unified District
Others
HOA Fee Include No Fees
Senior Community No
Tax ID 211-49-027-B
Ownership Fee Simple
Acceptable Financing Cash, Conventional, FHA
Horse Property Y
Listing Terms Cash, Conventional, FHA
Financing Conventional
Read Less Info
Want to know what your home might be worth? Contact us for a FREE valuation!

Our team is ready to help you sell your home for the highest possible price ASAP

Copyright 2025 Arizona Regional Multiple Listing Service, Inc. All rights reserved.
Bought with Those Callaways
"My job is to find and attract mastery-based agents to the office, protect the culture, and make sure everyone is happy! "
7878 N 16th St Ste 130, Phoenix, Arizona, 85020, United States






