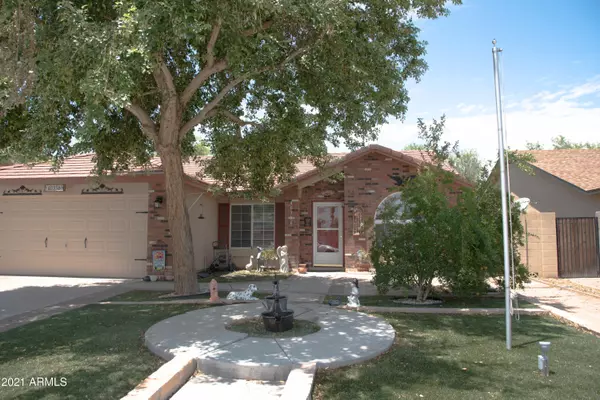$378,000
$337,600
12.0%For more information regarding the value of a property, please contact us for a free consultation.
4 Beds
2 Baths
1,639 SqFt
SOLD DATE : 08/27/2021
Key Details
Sold Price $378,000
Property Type Single Family Home
Sub Type Single Family - Detached
Listing Status Sold
Purchase Type For Sale
Square Footage 1,639 sqft
Price per Sqft $230
Subdivision Castlegate Parcel 3
MLS Listing ID 6266330
Sold Date 08/27/21
Style Ranch
Bedrooms 4
HOA Fees $60/qua
HOA Y/N Yes
Originating Board Arizona Regional Multiple Listing Service (ARMLS)
Year Built 2006
Annual Tax Amount $1,111
Tax Year 2020
Lot Size 7,201 Sqft
Acres 0.17
Property Description
Welcome to Castle Gate Community! Featuring 4 bedroom/ 2 bath plus bonus room which is used for office/storage. Beautiful updated kitchen with lots of storage. RV gate and a workshop (size of one car garage). Paved patio & Side Driveway. New A/C (2 years old). Duct work seal and insulation to R44 (above energy code). The Landscaping is beautiful & best of all Low Maintenance with Synthetic Grass. Exterior paint done 2 years ago. Low HOA $60. Don't miss out on this opportunity to call this home!
HAVE BUYER VERIFY ALL FACTS. WASHER & DRYER & REFRIG, CAN CONVEY ''AS IS''
Sellers will be present during showing. Agent is related to Seller.
Location
State AZ
County Pinal
Community Castlegate Parcel 3
Rooms
Den/Bedroom Plus 5
Separate Den/Office Y
Interior
Interior Features Eat-in Kitchen, Kitchen Island, Full Bth Master Bdrm
Heating Electric
Cooling Refrigeration, Ceiling Fan(s)
Flooring Laminate, Tile
Fireplaces Number No Fireplace
Fireplaces Type None
Fireplace No
Window Features Double Pane Windows
SPA None
Laundry Dryer Included, Washer Included
Exterior
Parking Features RV Gate
Garage Spaces 2.0
Garage Description 2.0
Fence Block
Pool None
Community Features Playground, Biking/Walking Path
Utilities Available SRP
Amenities Available Management
Roof Type Tile
Building
Lot Description Gravel/Stone Front, Gravel/Stone Back, Synthetic Grass Frnt
Story 1
Builder Name unknown
Sewer Public Sewer
Water City Water
Architectural Style Ranch
New Construction No
Schools
Elementary Schools Kathryn Sue Simonton Elementary
Middle Schools J. O. Combs Middle School
High Schools Combs High School
School District J. O. Combs Unified School District
Others
HOA Name AAM LLC
HOA Fee Include Common Area Maint
Senior Community No
Tax ID 109-30-285
Ownership Fee Simple
Acceptable Financing Cash, FHA, VA Loan
Horse Property N
Listing Terms Cash, FHA, VA Loan
Financing FHA
Read Less Info
Want to know what your home might be worth? Contact us for a FREE valuation!

Our team is ready to help you sell your home for the highest possible price ASAP

Copyright 2024 Arizona Regional Multiple Listing Service, Inc. All rights reserved.
Bought with RE/MAX Alliance Group

"My job is to find and attract mastery-based agents to the office, protect the culture, and make sure everyone is happy! "
7878 N 16th St Ste 130, Phoenix, Arizona, 85020, United States






