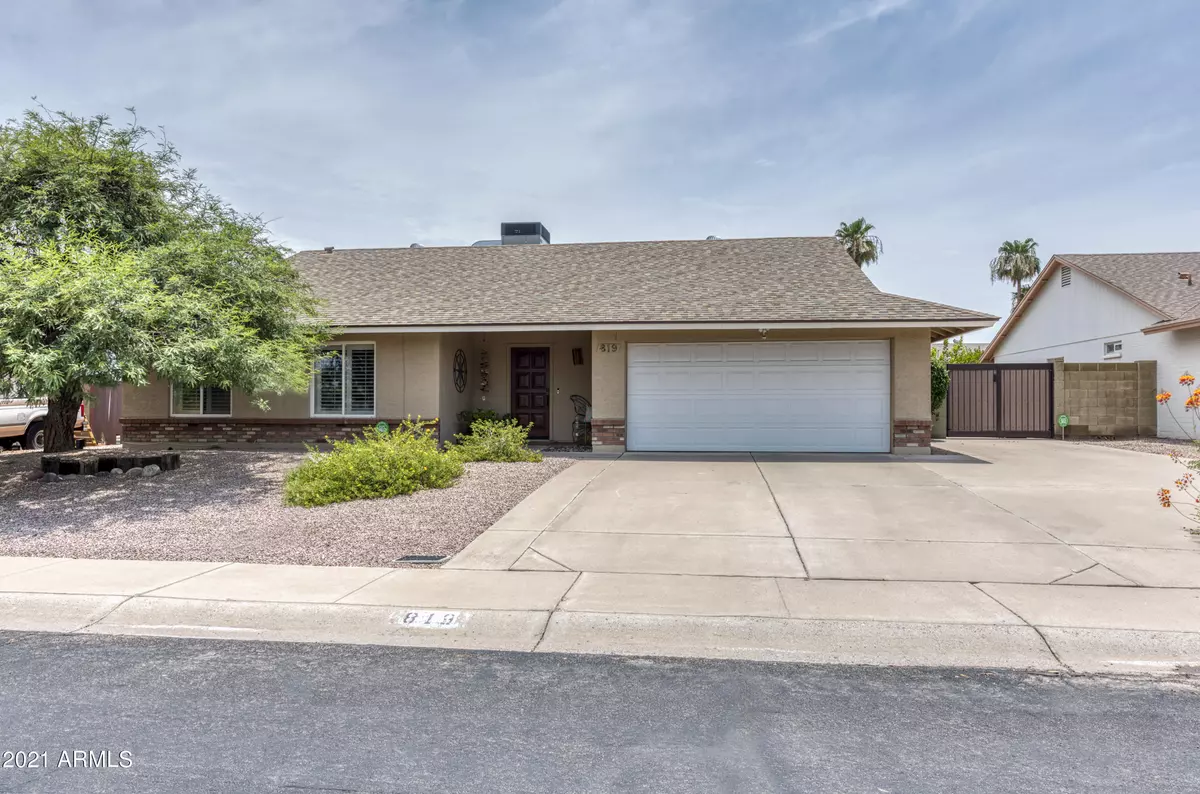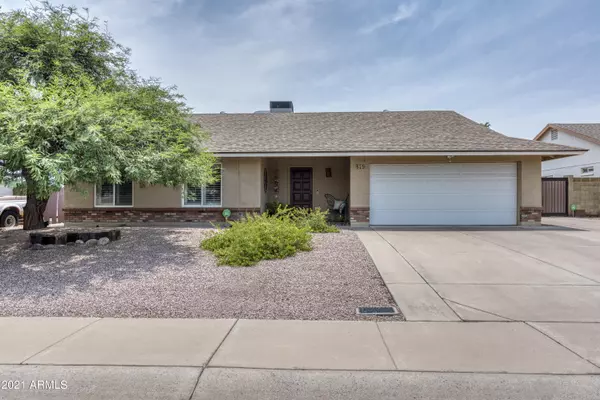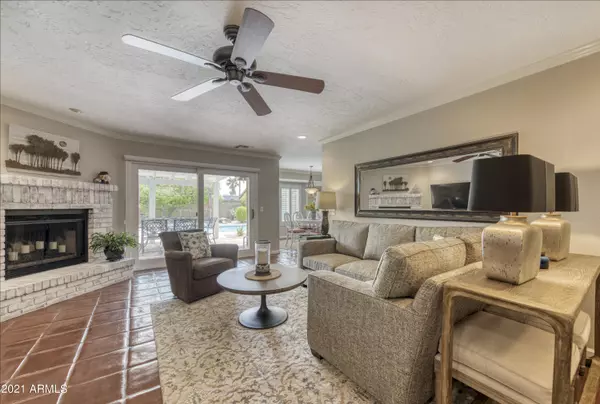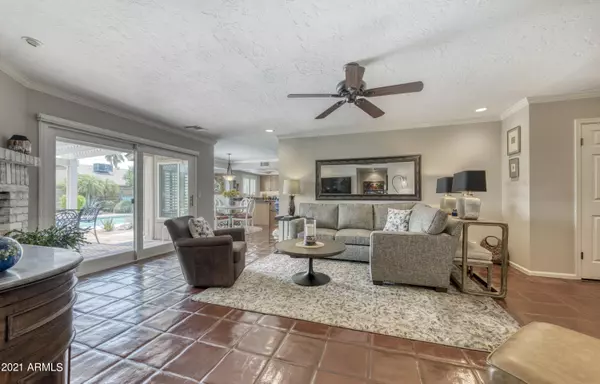$450,000
$425,000
5.9%For more information regarding the value of a property, please contact us for a free consultation.
3 Beds
2 Baths
1,479 SqFt
SOLD DATE : 08/20/2021
Key Details
Sold Price $450,000
Property Type Single Family Home
Sub Type Single Family - Detached
Listing Status Sold
Purchase Type For Sale
Square Footage 1,479 sqft
Price per Sqft $304
Subdivision Tempe Royal Estates 5
MLS Listing ID 6266084
Sold Date 08/20/21
Bedrooms 3
HOA Y/N No
Originating Board Arizona Regional Multiple Listing Service (ARMLS)
Year Built 1986
Annual Tax Amount $1,538
Tax Year 2020
Lot Size 8,141 Sqft
Acres 0.19
Property Description
WOW: This? This is the home you have been waiting for! Pride of ownership is evident from the moment you pull up. Notice the beautifully landscaped front yard, which is framed by a gorgeous home in an awesome neighborhood. Look up, and check out that roof: It was replaced last year. Scan to your right, and you'll see, next to the 2-car garage, an RV gate, perfect for the toys, the extra car, or the basketball hoop....
Coming through the door, you're excited, we know, and why wouldn't you be? Walking in, you're greeted by a great room that is light and bright, and which overlooks an awesome back yard to boot! Gorgeous floors, a gorgeous fireplace, and yes, those are dual paned doors and windows, too.
No, Virginia, you aren't dreaming; and no, we won't pinch you: This home gets better and better. The kitchen and breakfast rooms were remodeled, allowing you to be a part of the action no matter which room you're in.
Or not in: Did you see the amazing outdoor, covered patio? Many a Thanksgiving celebration have taken place under the pergola, next to the gorgous pool and spa, amidst the low maintenance, xeriscape backyard (yes, your new home WILL be the gathering place for all future get togethers!).
Stepping back inside, you're sure to love the split floorplan, with the master bedroom featuring custom shutters and its own entrance/exit to the backyard and back patio. The master bath is spacious and spa-like, and the closet is perfect for the clothes fiend!
Down the hall, you'll find two well-appointed, nicely sized bedrooms. Go ahead and open those closets: Yours may not be as neat once you move in, but the closet systems are there to help guide you! Again, you'll see that the windows are dual paned, allow for lots of light, and there is absolutely nothing to do but enjoy the views.
Even the secondary, hall bath and the laundry room are stellar: Updated, there is a TON of storage space in both! Seriously, the laundry room alone is going to blow your mind! There's even MORE storage inside the 2-car garage: If you're a woodworker, a crafter, or just have lots of "stuff", be sure to check out the additional space that's out here!
Other standouts include a remodeled kitchen with RO water system, the oversized propane tank to heat the spa, and the brand new (as in, July 2021!) water heater!
While quite a few say their home is "move in ready", this home? Truly is.
So what are you waiting for? Write that offer and make this your dream home today!
Location
State AZ
County Maricopa
Community Tempe Royal Estates 5
Direction Baseline and Hardy; South on Hardy to Lodge, then west on Lodge to your new home!
Rooms
Other Rooms Family Room
Master Bedroom Split
Den/Bedroom Plus 3
Separate Den/Office N
Interior
Interior Features Other, See Remarks, No Interior Steps, Full Bth Master Bdrm, High Speed Internet, Granite Counters
Heating Electric
Cooling Refrigeration, Programmable Thmstat, Ceiling Fan(s)
Flooring Tile
Fireplaces Type Living Room
Fireplace Yes
Window Features Double Pane Windows,Low Emissivity Windows
SPA Heated,Private
Exterior
Exterior Feature Covered Patio(s)
Parking Features Dir Entry frm Garage, Electric Door Opener, RV Gate
Garage Spaces 2.0
Garage Description 2.0
Fence Block
Pool Private
Utilities Available Propane
Amenities Available None
Roof Type Composition
Private Pool Yes
Building
Lot Description Sprinklers In Rear, Sprinklers In Front, Desert Back, Desert Front, Auto Timer H2O Front, Auto Timer H2O Back
Story 1
Builder Name UNK
Sewer Public Sewer
Water City Water
Structure Type Covered Patio(s)
New Construction No
Schools
Elementary Schools Kyrene De La Mariposa School
Middle Schools Kyrene Middle School
High Schools Marcos De Niza High School
School District Tempe Union High School District
Others
HOA Fee Include No Fees
Senior Community No
Tax ID 301-45-324
Ownership Fee Simple
Acceptable Financing CTL, Cash, Conventional, FHA, VA Loan
Horse Property N
Listing Terms CTL, Cash, Conventional, FHA, VA Loan
Financing Conventional
Read Less Info
Want to know what your home might be worth? Contact us for a FREE valuation!

Our team is ready to help you sell your home for the highest possible price ASAP

Copyright 2024 Arizona Regional Multiple Listing Service, Inc. All rights reserved.
Bought with HomeSmart

"My job is to find and attract mastery-based agents to the office, protect the culture, and make sure everyone is happy! "
7878 N 16th St Ste 130, Phoenix, Arizona, 85020, United States






