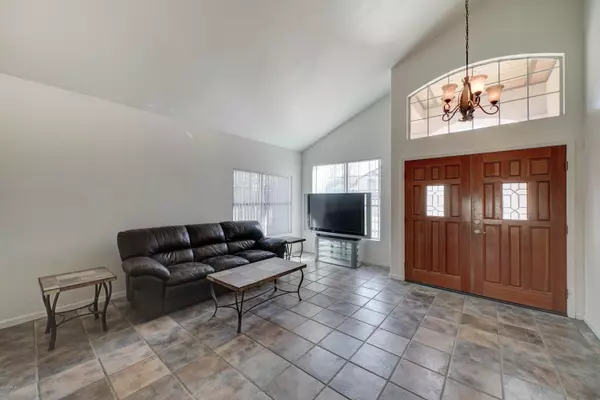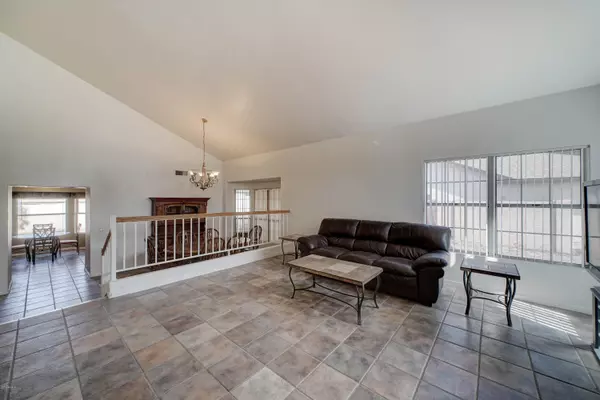$345,000
$349,900
1.4%For more information regarding the value of a property, please contact us for a free consultation.
4 Beds
3 Baths
2,629 SqFt
SOLD DATE : 12/16/2019
Key Details
Sold Price $345,000
Property Type Single Family Home
Sub Type Single Family - Detached
Listing Status Sold
Purchase Type For Sale
Square Footage 2,629 sqft
Price per Sqft $131
Subdivision Quail Thunderbird Meadow Phase 2 Lot 73-120
MLS Listing ID 5994270
Sold Date 12/16/19
Bedrooms 4
HOA Y/N No
Originating Board Arizona Regional Multiple Listing Service (ARMLS)
Year Built 1991
Annual Tax Amount $2,451
Tax Year 2019
Lot Size 9,461 Sqft
Acres 0.22
Property Description
Welcome home to Crocus! Your brickwork pathway leads you to your beautiful maple wood double front doors with arched fanlight window. Neutral tile in your living room is flooded with natural light. Step down into your dining area with bay window and right into your kitchen with stone countertops, black appliances, and neutral glass backsplash. Maple cabinets warm up the space. Huge, tiled entertainment area with built ins is read for you to customize. Your bedrooms feature neutral paint and carpeting – or continue with the neutral tile – and have ceiling fans and double door closets. Main bath has fantastic tile work. our master suite has built-in corner TV space but the real stunner is the jacuzzi tub in your master bathroom! Custom tile work, walk in shower, skylight and double sinks makes this your own little getaway. Your backyard has covered wrap-around area perfect for outdoor entertaining with built in fireplace and is ready for you to host your house-warming. There's also room for you express your green thumb. Your three car garage features plenty of built in cabinetry for storage. Book your ShowingTime appointment today!
Location
State AZ
County Maricopa
Community Quail Thunderbird Meadow Phase 2 Lot 73-120
Direction Thunderbird to 65th Ave go North to Redfield go Right to 63rd Ave go North untill street curves into Crocus Drive arrive at home on North side of road.
Rooms
Other Rooms Separate Workshop, Family Room
Master Bedroom Upstairs
Den/Bedroom Plus 4
Separate Den/Office N
Interior
Interior Features Upstairs, Eat-in Kitchen, Double Vanity, Full Bth Master Bdrm, Separate Shwr & Tub, Tub with Jets, High Speed Internet
Heating Electric
Cooling Refrigeration
Flooring Carpet, Tile
Fireplaces Type Exterior Fireplace
Fireplace Yes
SPA None
Exterior
Exterior Feature Covered Patio(s)
Garage Dir Entry frm Garage, Electric Door Opener, RV Gate, RV Access/Parking
Garage Spaces 3.0
Garage Description 3.0
Fence Block
Pool None
Utilities Available SRP
Amenities Available None
Waterfront No
Roof Type Tile
Private Pool No
Building
Lot Description Desert Back, Desert Front
Story 2
Builder Name Courtland Homes
Sewer Public Sewer
Water City Water
Structure Type Covered Patio(s)
New Construction Yes
Schools
Elementary Schools Pioneer Elementary School - Glendale
Middle Schools Pioneer Elementary School - Glendale
High Schools Cactus High School
School District Peoria Unified School District
Others
HOA Fee Include No Fees
Senior Community No
Tax ID 200-70-100
Ownership Fee Simple
Acceptable Financing Cash, Conventional, FHA, VA Loan
Horse Property N
Listing Terms Cash, Conventional, FHA, VA Loan
Financing Conventional
Read Less Info
Want to know what your home might be worth? Contact us for a FREE valuation!

Our team is ready to help you sell your home for the highest possible price ASAP

Copyright 2024 Arizona Regional Multiple Listing Service, Inc. All rights reserved.
Bought with RE/MAX Professionals

"My job is to find and attract mastery-based agents to the office, protect the culture, and make sure everyone is happy! "
7878 N 16th St Ste 130, Phoenix, Arizona, 85020, United States






