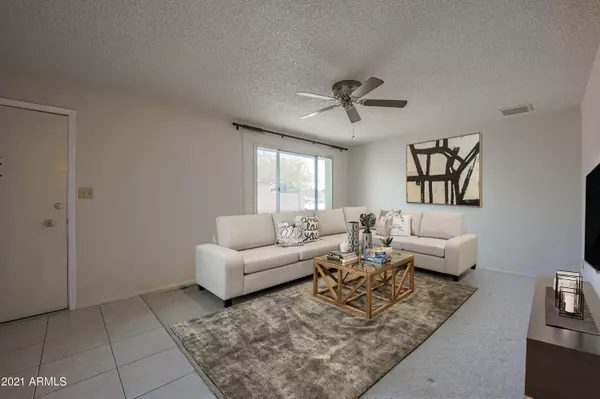$350,000
$365,000
4.1%For more information regarding the value of a property, please contact us for a free consultation.
3 Beds
1.75 Baths
1,281 SqFt
SOLD DATE : 04/09/2021
Key Details
Sold Price $350,000
Property Type Single Family Home
Sub Type Single Family - Detached
Listing Status Sold
Purchase Type For Sale
Square Footage 1,281 sqft
Price per Sqft $273
Subdivision Hughes Acres Unit 4
MLS Listing ID 6209132
Sold Date 04/09/21
Style Ranch
Bedrooms 3
HOA Y/N No
Originating Board Arizona Regional Multiple Listing Service (ARMLS)
Year Built 1966
Annual Tax Amount $1,374
Tax Year 2020
Lot Size 6,634 Sqft
Acres 0.15
Property Description
Move in ready in the heart of Tempe close to Meyer Park , Sprouts & ASU. Brand new fresh paint thru out. Newer paint exterior. White kitchen cabinets w/ newer oven, dishwasher, & fridge. Remodeled Bathrooms. Newer Master Bath has granite counters, white cabinets , and tile backsplash. Newer Hallway Bath w/ travertine -like tile. Expandable KT into FAMRM. 2018 roof. Efficient block construction. 2018 A/C heat pump. EZ care front yd. Security screen doors-1 way views. Extra car parking on slab. Cul- de -sac lot. Private backyard w/ high block walls. Covered patio. 2020 rain gutters. Utility rm/workshop10x8. Storage shed 7x15 ft. that can be extended 15'. Alley for RV entrance. Newer rewired electrical . Evap Cooler ''As Is''. No HOA. Freeway one mile. Close shops & restaurants.
Location
State AZ
County Maricopa
Community Hughes Acres Unit 4
Direction West on Southern. North at Grace Community Church on Dorsey. West on Wesleyan cul-de-sac. Interactive 360 Tour https://my.matterport.com/show/?m=6STGqJGA5h5&mls=1
Rooms
Other Rooms Separate Workshop, Family Room
Den/Bedroom Plus 3
Separate Den/Office N
Interior
Interior Features Breakfast Bar, 3/4 Bath Master Bdrm, Laminate Counters
Heating Electric
Cooling Refrigeration, Ceiling Fan(s)
Flooring Carpet, Tile
Fireplaces Number No Fireplace
Fireplaces Type None
Fireplace No
SPA None
Exterior
Exterior Feature Covered Patio(s), Patio, Storage
Garage Separate Strge Area
Carport Spaces 1
Fence Block
Pool None
Landscape Description Irrigation Back, Irrigation Front
Utilities Available SRP, SW Gas
Amenities Available Other
Roof Type Composition
Accessibility Zero-Grade Entry
Private Pool No
Building
Lot Description Alley, Cul-De-Sac, Dirt Back, Gravel/Stone Front, Irrigation Front, Irrigation Back
Story 1
Builder Name Unknown
Sewer Sewer in & Cnctd, Public Sewer
Water City Water
Architectural Style Ranch
Structure Type Covered Patio(s),Patio,Storage
New Construction No
Schools
Elementary Schools Joseph P. Spracale Elementary School
Middle Schools Connolly Middle School
High Schools Mcclintock High School
Others
HOA Fee Include No Fees
Senior Community No
Tax ID 133-33-103
Ownership Fee Simple
Acceptable Financing Cash, Conventional, FHA, VA Loan
Horse Property N
Listing Terms Cash, Conventional, FHA, VA Loan
Financing Conventional
Read Less Info
Want to know what your home might be worth? Contact us for a FREE valuation!

Our team is ready to help you sell your home for the highest possible price ASAP

Copyright 2024 Arizona Regional Multiple Listing Service, Inc. All rights reserved.
Bought with Coldwell Banker Realty

"My job is to find and attract mastery-based agents to the office, protect the culture, and make sure everyone is happy! "
7878 N 16th St Ste 130, Phoenix, Arizona, 85020, United States






