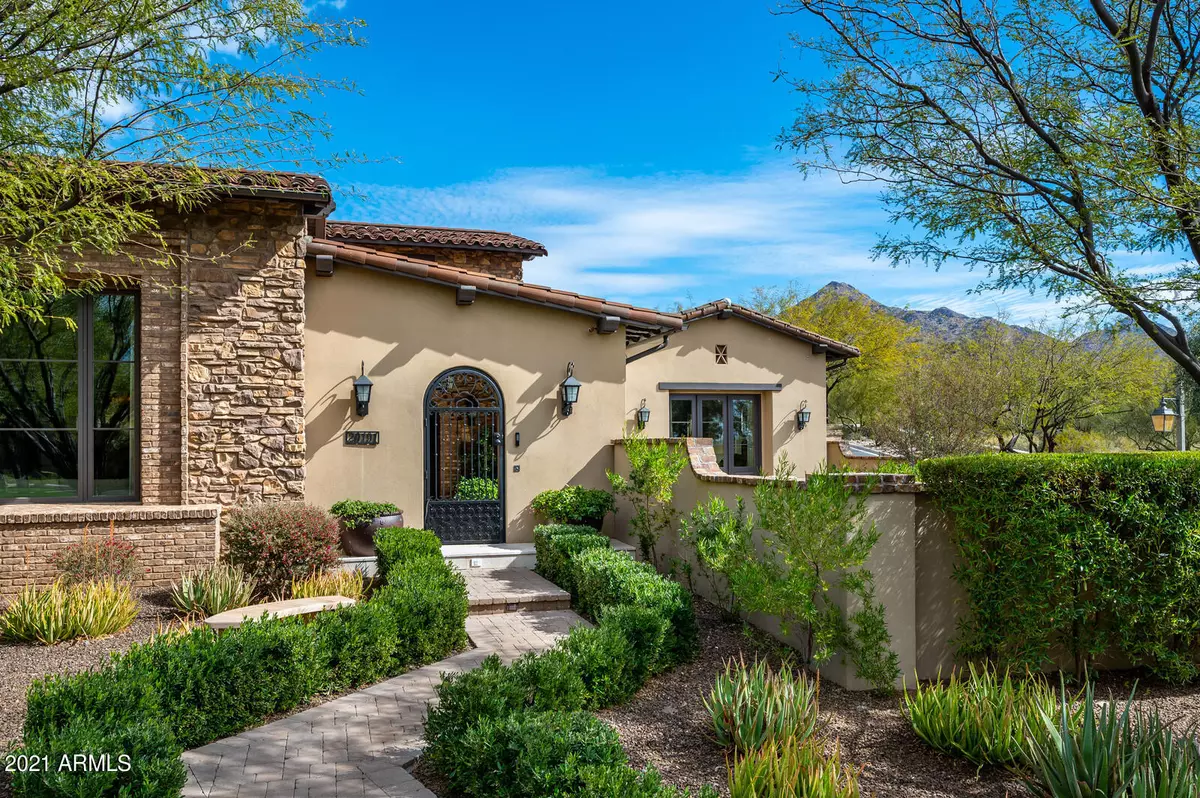$2,585,000
$2,635,000
1.9%For more information regarding the value of a property, please contact us for a free consultation.
4 Beds
4.5 Baths
4,748 SqFt
SOLD DATE : 03/26/2021
Key Details
Sold Price $2,585,000
Property Type Single Family Home
Sub Type Single Family - Detached
Listing Status Sold
Purchase Type For Sale
Square Footage 4,748 sqft
Price per Sqft $544
Subdivision Silverleaf
MLS Listing ID 6194340
Sold Date 03/26/21
Style Contemporary,Other (See Remarks)
Bedrooms 4
HOA Fees $348/mo
HOA Y/N Yes
Originating Board Arizona Regional Multiple Listing Service (ARMLS)
Year Built 2014
Annual Tax Amount $13,051
Tax Year 2020
Lot Size 0.399 Acres
Acres 0.4
Property Description
Beautiful light bright home located in Verandah Park in Silverleaf. Enjoy the fabulous & uniquely designed 'indoor-outdoor' lifestyle created by the interior courtyard-atrium, an inground slat water pool/spa, plush landscaping in/outdoor speakers, BBQ, overhead hanging canopy lighting for nighttime entertaining & a This comfortable, functional, & spacious home boasts 4 bedrooms, 4.5.5 baths, an office, bonus room w/views upstairs as well as 1 bed/bath, Control 4 Lighting System, 2 Sub Zero Wine Refrigs that holds up to 350 bottles of wine, wood/stone flooring, his/her closets, surround sound, whole house water filtration system, 3.5 car garage (3rd car garage was expanded 4 feet for ease to back in/out, an additional outside spot next to 3rd car for a 4th car and much more.
Location
State AZ
County Maricopa
Community Silverleaf
Direction East on Thompson Peak Pkwy from Pima /West on Thompson Peak Pkwy from Legacy to Windgate Pass gate.Thru the gate, first left, then left Sierra Pinta & right on 101st Way. Home is on East Corner
Rooms
Other Rooms Great Room, BonusGame Room
Master Bedroom Downstairs
Den/Bedroom Plus 6
Separate Den/Office Y
Interior
Interior Features Master Downstairs, 9+ Flat Ceilings, Fire Sprinklers, Vaulted Ceiling(s), Kitchen Island, 3/4 Bath Master Bdrm, Double Vanity, Granite Counters
Heating Natural Gas
Cooling Refrigeration, Ceiling Fan(s)
Flooring Carpet, Tile, Wood
Fireplaces Type 1 Fireplace, Living Room, Gas
Fireplace Yes
SPA Heated,Private
Exterior
Exterior Feature Private Street(s), Built-in Barbecue
Parking Features Attch'd Gar Cabinets, Electric Door Opener, Gated
Garage Spaces 3.5
Garage Description 3.5
Fence Block
Pool Heated, Private
Landscape Description Irrigation Back, Irrigation Front
Community Features Gated Community, Community Pool Htd, Guarded Entry, Golf, Tennis Court(s), Playground, Biking/Walking Path, Clubhouse
Utilities Available APS, SW Gas
Amenities Available Management, Rental OK (See Rmks)
View City Lights, Mountain(s)
Roof Type Tile
Private Pool Yes
Building
Lot Description Alley, Corner Lot, Desert Back, Desert Front, Synthetic Grass Frnt, Irrigation Front, Irrigation Back
Story 2
Builder Name Camelot
Sewer Public Sewer
Water City Water
Architectural Style Contemporary, Other (See Remarks)
Structure Type Private Street(s),Built-in Barbecue
New Construction No
Schools
Elementary Schools Copper Ridge Elementary School
Middle Schools Copper Ridge Middle School
High Schools Chaparral High School
School District Scottsdale Unified District
Others
HOA Name DC Ranch
HOA Fee Include Maintenance Grounds,Street Maint
Senior Community No
Tax ID 217-71-238
Ownership Fee Simple
Acceptable Financing Cash, Conventional
Horse Property N
Listing Terms Cash, Conventional
Financing Cash
Special Listing Condition Owner/Agent
Read Less Info
Want to know what your home might be worth? Contact us for a FREE valuation!

Our team is ready to help you sell your home for the highest possible price ASAP

Copyright 2024 Arizona Regional Multiple Listing Service, Inc. All rights reserved.
Bought with Coldwell Banker Realty

"My job is to find and attract mastery-based agents to the office, protect the culture, and make sure everyone is happy! "
7878 N 16th St Ste 130, Phoenix, Arizona, 85020, United States






