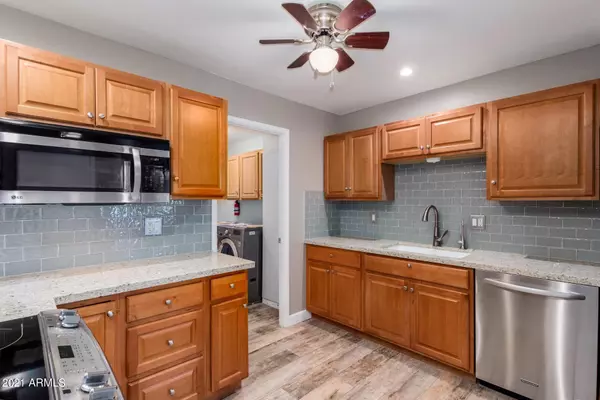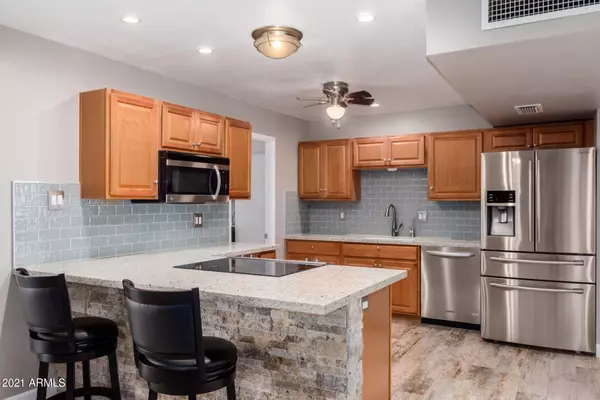$401,000
$413,000
2.9%For more information regarding the value of a property, please contact us for a free consultation.
3 Beds
2 Baths
1,384 SqFt
SOLD DATE : 02/19/2021
Key Details
Sold Price $401,000
Property Type Single Family Home
Sub Type Single Family - Detached
Listing Status Sold
Purchase Type For Sale
Square Footage 1,384 sqft
Price per Sqft $289
Subdivision College Park Unit 4
MLS Listing ID 6181494
Sold Date 02/19/21
Style Ranch
Bedrooms 3
HOA Y/N No
Originating Board Arizona Regional Multiple Listing Service (ARMLS)
Year Built 1972
Annual Tax Amount $2,021
Tax Year 2020
Lot Size 6,957 Sqft
Acres 0.16
Property Description
Here's a stunning remodel in an awesome South Tempe location. You'll be impressed with the attention to detail! You'll find beautiful flooring and updated baseboards, all new doors, upgraded cabinetry, updated lighting, fixtures and fans. There's Quartz counters, dual pane windows, custom window coverings, recessed lighting, and SO much more. The kitchen was totally transformed, the ceiling was raised, walls moved and an open functional floorplan remains. There's r/o at the sink and the fridge. The stainless appliances are highly upgraded and spectacular. There's also a huge laundry room with cabinetry, both bathrooms were remodeled with Quartz counters, tile surrounds, new fixtures, upgraded toilets and more. Not a flip, just a beautifully remodeled home looking for a new owner! Must see!
Location
State AZ
County Maricopa
Community College Park Unit 4
Direction West on Guadalupe to La Rosa - North to Gemini - West to property. Strict COVID precautions required (i.e. mask, sanitizer, etc., if you or anyone in your party feel sick please DO NOT show!)
Rooms
Other Rooms Family Room
Den/Bedroom Plus 3
Separate Den/Office N
Interior
Interior Features Eat-in Kitchen, Breakfast Bar, Drink Wtr Filter Sys, Pantry, 3/4 Bath Master Bdrm
Heating Electric
Cooling Refrigeration, Programmable Thmstat, Ceiling Fan(s)
Flooring Tile
Fireplaces Number No Fireplace
Fireplaces Type None
Fireplace No
Window Features Mechanical Sun Shds,Double Pane Windows,Low Emissivity Windows
SPA None
Exterior
Exterior Feature Covered Patio(s), Storage
Garage Electric Door Opener, RV Gate
Garage Spaces 2.0
Garage Description 2.0
Fence Block
Pool None
Utilities Available SRP
Amenities Available None
Roof Type Composition
Private Pool No
Building
Lot Description Sprinklers In Rear, Sprinklers In Front, Desert Front, Grass Back, Auto Timer H2O Front, Auto Timer H2O Back
Story 1
Builder Name Hallcraft Homes
Sewer Public Sewer
Water City Water
Architectural Style Ranch
Structure Type Covered Patio(s),Storage
New Construction No
Schools
Elementary Schools Aguilar School
Middle Schools Fees College Preparatory Middle School
High Schools Marcos De Niza High School
School District Tempe Union High School District
Others
HOA Fee Include No Fees
Senior Community No
Tax ID 301-81-014
Ownership Fee Simple
Acceptable Financing Cash, Conventional, 1031 Exchange, FHA, VA Loan
Horse Property N
Listing Terms Cash, Conventional, 1031 Exchange, FHA, VA Loan
Financing Conventional
Read Less Info
Want to know what your home might be worth? Contact us for a FREE valuation!

Our team is ready to help you sell your home for the highest possible price ASAP

Copyright 2024 Arizona Regional Multiple Listing Service, Inc. All rights reserved.
Bought with Redfin Corporation

"My job is to find and attract mastery-based agents to the office, protect the culture, and make sure everyone is happy! "
7878 N 16th St Ste 130, Phoenix, Arizona, 85020, United States






