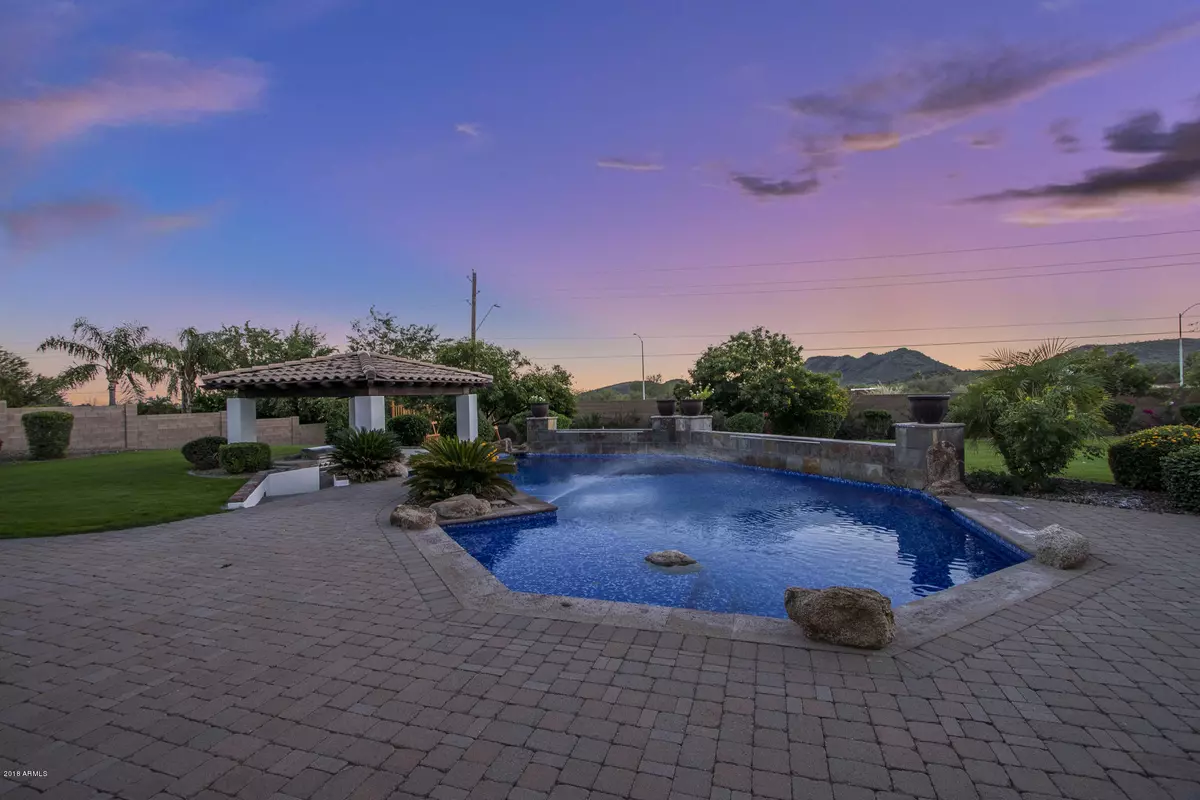$1,175,000
$1,175,000
For more information regarding the value of a property, please contact us for a free consultation.
6 Beds
6.5 Baths
6,689 SqFt
SOLD DATE : 10/30/2020
Key Details
Sold Price $1,175,000
Property Type Single Family Home
Sub Type Single Family - Detached
Listing Status Sold
Purchase Type For Sale
Square Footage 6,689 sqft
Price per Sqft $175
Subdivision Saddleback Meadows Unit 6
MLS Listing ID 5845867
Sold Date 10/30/20
Bedrooms 6
HOA Y/N No
Originating Board Arizona Regional Multiple Listing Service (ARMLS)
Year Built 2003
Annual Tax Amount $10,237
Tax Year 2018
Lot Size 1.146 Acres
Acres 1.15
Property Description
Stunning Santa Barbara style custom home in the highly desired ''Saddleback Meadows'' neighborhood of all beautiful custom homes on large lots! This beauty features a fantastic family home (over 5700+ SF in the main home) w/ a separate (960 SF) guest house & an amazing resort style backyard w/ pool/spa/water features & a lg. ramada. Prepare to be amazed when you enter this charming courtyard/front entry w/ the impressive wrought iron front entry door & beautiful formal dining rm w/ double doors & expansive great rm w/ wood beamed ceiling details! The great room features a sensational telescoping wall of glass doors --that open to the huge 1400 SF covered patio---& the fabulous resort style backyard w/ the show stopping cobalt blue all tiled pool & spa --with ramada close by! New owners will love the decadent private master retreat w/ a spacious master bedroom & sep. sitting area & cantera stone gas fireplace to make this suite truly special. Enjoy the fabulous master bathroom w/ sep. HIS/HER vanities showcasing the dark empador marble counter tops & custom alder cabinetry. The cantera stone fireplace is 2 way---between the bedroom & this gorgeous master bathroom--just above the jacuzzi tub setting the mood for a relaxing time. But wait--there's more in this over the top master bathroom--it's the dream dark empador marble tiled walk-in steam shower! The spacious master walk-in closet also features a stacked washer dryer facility for ease in laundry efforts.
This custom home features an open floor plan w/ the grand scale great room open to the kitchen & kitchen nook---that then flows into a huge game room--featuring a beautiful wood barn door to close off (if the fun gets going too much & others in the home want more privacy).
The secondary wing of the home features 3 ensuite secondary bedrooms & a small game rm or tech room for added privacy for those in the secondary wing!
Your guests will never want to leave when they see their own private guest house---with full kitchen that opens to a large great rm. & the powder room. Additionally the guest house features a sep. master bedroom & it's own bathroom.
Location
State AZ
County Maricopa
Community Saddleback Meadows Unit 6
Direction From Pinnacle Peak Rd. head north on 47th Ave. to Electra Ln. Turn west on Electra Ln.--follow to home.
Rooms
Guest Accommodations 960.0
Master Bedroom Split
Den/Bedroom Plus 6
Separate Den/Office N
Interior
Interior Features Eat-in Kitchen, Breakfast Bar, Kitchen Island, Pantry, Bidet, Double Vanity, Full Bth Master Bdrm, Separate Shwr & Tub, Tub with Jets, Granite Counters
Heating Natural Gas
Cooling Refrigeration
Flooring Carpet, Stone, Wood
Fireplaces Type 3+ Fireplace, Family Room, Living Room, Master Bedroom, Gas
Fireplace Yes
Window Features Double Pane Windows,Low Emissivity Windows
SPA None
Laundry Wshr/Dry HookUp Only
Exterior
Garage Spaces 5.0
Garage Description 5.0
Fence Block
Pool Play Pool, Private
Utilities Available APS, SW Gas
Amenities Available None
Waterfront No
Roof Type Tile
Private Pool Yes
Building
Lot Description Sprinklers In Rear, Desert Front, Grass Back, Auto Timer H2O Back
Story 1
Builder Name Custom
Sewer Sewer in & Cnctd, Public Sewer
Water City Water
New Construction Yes
Schools
Elementary Schools Las Brisas Elementary School - Glendale
Middle Schools Hillcrest Middle School
High Schools Sandra Day O'Connor High School
School District Deer Valley Unified District
Others
HOA Fee Include No Fees
Senior Community No
Tax ID 205-12-155-A
Ownership Fee Simple
Acceptable Financing Cash, Conventional
Horse Property N
Listing Terms Cash, Conventional
Financing Conventional
Read Less Info
Want to know what your home might be worth? Contact us for a FREE valuation!

Our team is ready to help you sell your home for the highest possible price ASAP

Copyright 2024 Arizona Regional Multiple Listing Service, Inc. All rights reserved.
Bought with DeLex Realty

"My job is to find and attract mastery-based agents to the office, protect the culture, and make sure everyone is happy! "
7878 N 16th St Ste 130, Phoenix, Arizona, 85020, United States






