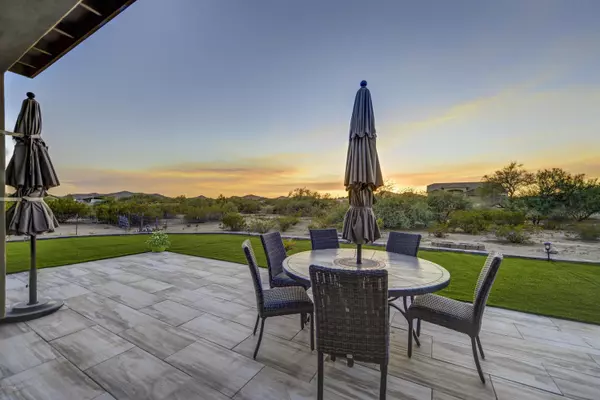$705,000
$697,000
1.1%For more information regarding the value of a property, please contact us for a free consultation.
4 Beds
3 Baths
3,036 SqFt
SOLD DATE : 12/10/2020
Key Details
Sold Price $705,000
Property Type Single Family Home
Sub Type Single Family - Detached
Listing Status Sold
Purchase Type For Sale
Square Footage 3,036 sqft
Price per Sqft $232
Subdivision Unknown
MLS Listing ID 6148599
Sold Date 12/10/20
Style Ranch
Bedrooms 4
HOA Y/N No
Originating Board Arizona Regional Multiple Listing Service (ARMLS)
Year Built 2018
Annual Tax Amount $3,853
Tax Year 2020
Lot Size 1.107 Acres
Acres 1.11
Property Description
Located in the Desert Hills area on over an acre and with no HOA. This spacious 3063 sq ft 4 Bedroom 3 bath home offers a 50' x 24' RV garage that is fully insulated and air-conditioned, an over-sized 3 car garage and pavers on the driveway and sidewalks.
A thoughtfully designed open and flowing floorplan, with a fireplace in the great room, offers a comfortable and flexible living and entertainment environment. Enjoy watching the sunsets and mountain views from the living areas and the 1,100 square foot deeply covered patio with its outdoor porcelain tile flooring that is surrounded by top of the line artificial turf. There is plenty of room to add a pool if desired. The great room, large adjoining kitchen and casual dining spaces accent the very generous living area. High ceilings throughout the home add spaciousness and walls of windows bring in an abundance of natural light. The designer chef kitchen features stainless steel premium appliances, a gas range/oven, shaker style cabinets (soft close drawers and doors), slab quartz counter tops, a large walk in pantry and an over-sized center island that allows for extra seating.
The master bedroom, with its very large walk in closet, is highlighted with a luxurious master bath offering a generous in size double vanity with slab quartz countertop, a large walk-in glass enclosed designer tiled shower, and a comfortable soaking tub. Two extra-large secondary bedrooms share a Jack and Jill bathroom with double sinks. The fourth additional bed and bath is perfect for family, guests or to use as an office/den. The formal dining area could easily be used as an office or a game/media room.
The home also offers wood plank look ceramic tile floors throughout, 8' interior doors, two-toned designer paint, a large laundry room and exterior stone elevation accent.
Amenities such as grocery stores, Home Depot, and restaurants are just a short drive away. And just a short distance away is the Phoenix Sonoran Desert Preserve Hiking Trailheads at 14th Street and Dove Valley Road. Cave Creek Regional Park Camping, Hiking, Horseback Riding and the Nature Center are also close by.
Floor Plan, Site Plan and other details are found under the "Documents" tab.
Location
State AZ
County Maricopa
Community Unknown
Direction From Carefree Hwy, north on 16th Street to Cloud Rd. West on Cloud Rd. to 14th Street and make right on 14th. Home is on the left.
Rooms
Master Bedroom Split
Den/Bedroom Plus 4
Separate Den/Office N
Interior
Interior Features Eat-in Kitchen, Breakfast Bar, 9+ Flat Ceilings, No Interior Steps, Kitchen Island, Pantry, Double Vanity, Full Bth Master Bdrm, Separate Shwr & Tub, High Speed Internet
Heating Electric
Cooling Refrigeration, Programmable Thmstat
Flooring Tile
Fireplaces Type 1 Fireplace, Living Room, Gas
Fireplace Yes
Window Features Double Pane Windows,Low Emissivity Windows
SPA None
Laundry Wshr/Dry HookUp Only
Exterior
Exterior Feature Covered Patio(s), Patio
Garage Dir Entry frm Garage, Extnded Lngth Garage, RV Garage
Garage Spaces 3.0
Garage Description 3.0
Fence None
Pool None
Utilities Available APS
Amenities Available None, Other
Waterfront No
View Mountain(s)
Roof Type Concrete
Private Pool No
Building
Lot Description Desert Back, Dirt Front, Synthetic Grass Back
Story 1
Builder Name Morgan Taylor
Sewer Septic in & Cnctd, Septic Tank
Water Shared Well
Architectural Style Ranch
Structure Type Covered Patio(s),Patio
Schools
Elementary Schools Desert Mountain Elementary
Middle Schools Desert Mountain Elementary
High Schools Boulder Creek High School
School District Deer Valley Unified District
Others
HOA Fee Include No Fees,Other (See Remarks)
Senior Community No
Tax ID 211-68-168
Ownership Fee Simple
Acceptable Financing Cash, Conventional, VA Loan
Horse Property Y
Listing Terms Cash, Conventional, VA Loan
Financing Conventional
Read Less Info
Want to know what your home might be worth? Contact us for a FREE valuation!

Our team is ready to help you sell your home for the highest possible price ASAP

Copyright 2024 Arizona Regional Multiple Listing Service, Inc. All rights reserved.
Bought with HomeSmart

"My job is to find and attract mastery-based agents to the office, protect the culture, and make sure everyone is happy! "
7878 N 16th St Ste 130, Phoenix, Arizona, 85020, United States






