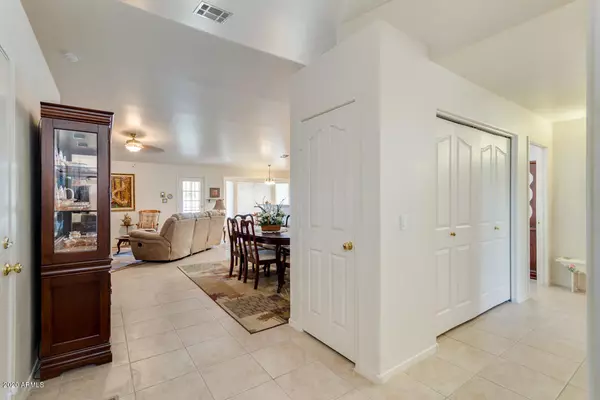$282,000
$280,000
0.7%For more information regarding the value of a property, please contact us for a free consultation.
4 Beds
2 Baths
1,612 SqFt
SOLD DATE : 10/30/2020
Key Details
Sold Price $282,000
Property Type Single Family Home
Sub Type Single Family - Detached
Listing Status Sold
Purchase Type For Sale
Square Footage 1,612 sqft
Price per Sqft $174
Subdivision Castlegate
MLS Listing ID 6134445
Sold Date 10/30/20
Bedrooms 4
HOA Fees $60/qua
HOA Y/N Yes
Originating Board Arizona Regional Multiple Listing Service (ARMLS)
Year Built 2006
Annual Tax Amount $1,105
Tax Year 2020
Lot Size 7,501 Sqft
Acres 0.17
Property Description
Super charming home, in highly desired location; minutes from dining, shopping and freeways. Home has been WELL MAINTAINED and pride of ownership shows! Tile flooring and ceiling fans throughout the home, keeps home cooler in the warmer months. Open floor-plan, so you never miss a moment. Formal dining/living option. Great sized kitchen, WITH large pantry; opens up to living/family room, with dining area off to the side. Perfect, large sized master suite is split from other bedrooms and offers a private, FULL bathroom and walk-in closet. Great sized secondary bedrooms, with the bathroom not too far. Laundry closet is close to all bedrooms, and hidden, with extra storage shelves. HUGE backyard AND covered, back patio! This home is ready for your personal touches and won't last long!
Location
State AZ
County Pinal
Community Castlegate
Rooms
Master Bedroom Split
Den/Bedroom Plus 4
Separate Den/Office N
Interior
Interior Features Master Downstairs, Eat-in Kitchen, Breakfast Bar, 3/4 Bath Master Bdrm, Full Bth Master Bdrm, Laminate Counters
Heating Electric
Cooling Refrigeration
Flooring Tile
Fireplaces Number No Fireplace
Fireplaces Type None
Fireplace No
Window Features Double Pane Windows
SPA None
Laundry Wshr/Dry HookUp Only
Exterior
Exterior Feature Covered Patio(s), Patio
Parking Features Electric Door Opener
Garage Spaces 2.0
Garage Description 2.0
Fence Block
Pool None
Community Features Playground, Biking/Walking Path
Utilities Available SRP
Amenities Available Management, Rental OK (See Rmks)
Roof Type Tile
Private Pool No
Building
Lot Description Sprinklers In Rear, Sprinklers In Front, Desert Back, Desert Front
Story 1
Builder Name PROVIDENCE HOMES
Sewer Sewer in & Cnctd, Private Sewer
Water City Water
Structure Type Covered Patio(s),Patio
New Construction No
Schools
Elementary Schools Kathryn Sue Simonton Elementary
Middle Schools J. O. Combs Middle School
High Schools Combs High School
School District Florence Unified School District
Others
HOA Name Oasis Management
HOA Fee Include Maintenance Grounds
Senior Community No
Tax ID 109-30-250
Ownership Fee Simple
Acceptable Financing Cash, Conventional, 1031 Exchange, FHA, VA Loan
Horse Property N
Listing Terms Cash, Conventional, 1031 Exchange, FHA, VA Loan
Financing VA
Read Less Info
Want to know what your home might be worth? Contact us for a FREE valuation!

Our team is ready to help you sell your home for the highest possible price ASAP

Copyright 2024 Arizona Regional Multiple Listing Service, Inc. All rights reserved.
Bought with Good Oak Real Estate

"My job is to find and attract mastery-based agents to the office, protect the culture, and make sure everyone is happy! "
7878 N 16th St Ste 130, Phoenix, Arizona, 85020, United States






