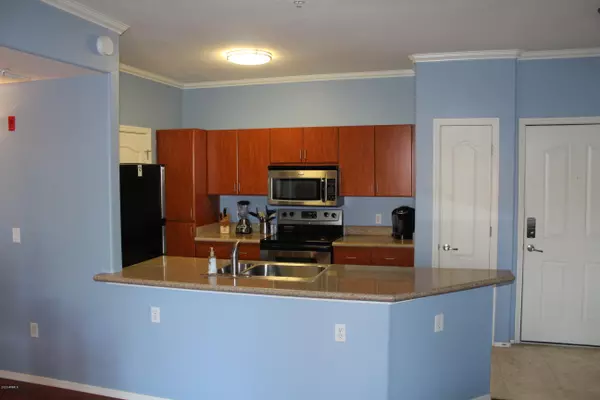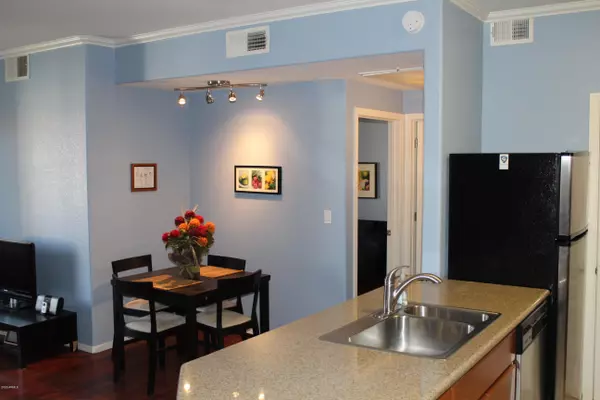$146,500
$149,500
2.0%For more information regarding the value of a property, please contact us for a free consultation.
1 Bed
1 Bath
688 SqFt
SOLD DATE : 06/11/2020
Key Details
Sold Price $146,500
Property Type Condo
Sub Type Apartment Style/Flat
Listing Status Sold
Purchase Type For Sale
Square Footage 688 sqft
Price per Sqft $212
Subdivision Belaflora Condominiums
MLS Listing ID 6080430
Sold Date 06/11/20
Bedrooms 1
HOA Fees $177/mo
HOA Y/N Yes
Originating Board Arizona Regional Multiple Listing Service (ARMLS)
Year Built 2002
Annual Tax Amount $772
Tax Year 2019
Lot Size 672 Sqft
Acres 0.02
Property Description
Upstairs highly upgraded one bedroom unit with gorgeous pool and Mtn. Views. Gourmet kitchen w/ granite countertops, maple cabinets, stainless steel appliances, dishwasher, & full sized washer/dryer in over sized laundry room. Bath has upgraded Tile surround spa-like shower and dual sinks. Hard Wood Laminate Flooring throughout as well as recessed lighting and ample storage. Relax and unwind on your private balcony with storage closet. Plus GATED complex has heated community pool with spa, clubhouse w/ library, pool room, fitness center, barbecue area & covered assigned parking space,. Located near ASU, freeways, light rail, Sky Harbor, Tempe marketplace, Old town, and adjacent to 1200 acre Papago Park with direct gated access perfect for hiking/biking.
Location
State AZ
County Maricopa
Community Belaflora Condominiums
Direction 202 TO 52ND ST/VAN BUREN EXIT, East On Van Buren, Complex on your left, north side of Street. Enter gate and circle to far back NW corner of complex.. Upstairs unit overlooking pool area.
Rooms
Den/Bedroom Plus 1
Separate Den/Office N
Interior
Interior Features Eat-in Kitchen, Pantry, Double Vanity, High Speed Internet, Granite Counters
Heating Electric
Cooling Refrigeration, Ceiling Fan(s)
Flooring Laminate, Tile
Fireplaces Number No Fireplace
Fireplaces Type None
Fireplace No
Window Features Double Pane Windows
SPA None
Exterior
Exterior Feature Covered Patio(s), Patio
Garage Assigned
Carport Spaces 1
Fence Block, Wrought Iron
Pool None
Community Features Gated Community, Community Spa Htd, Community Spa, Community Pool Htd, Community Pool, Near Light Rail Stop, Near Bus Stop, Biking/Walking Path, Clubhouse, Fitness Center
Utilities Available SRP
Amenities Available Management, Rental OK (See Rmks)
Waterfront No
View Mountain(s)
Roof Type Tile
Accessibility Accessible Door 32in+ Wide, Hard/Low Nap Floors, Accessible Hallway(s)
Private Pool No
Building
Story 3
Builder Name Custom
Sewer Public Sewer
Water City Water
Structure Type Covered Patio(s),Patio
New Construction Yes
Schools
Elementary Schools Orangedale Junior High Prep Academy
Middle Schools Orangedale Junior High Prep Academy
High Schools Phoenix Union Cyber High School
School District Phoenix Union High School District
Others
HOA Name First Service Res
HOA Fee Include Roof Repair,Sewer,Pest Control,Maintenance Grounds,Street Maint,Trash,Water,Maintenance Exterior
Senior Community No
Tax ID 125-04-270
Ownership Condominium
Acceptable Financing Cash, Conventional
Horse Property N
Listing Terms Cash, Conventional
Financing Cash
Read Less Info
Want to know what your home might be worth? Contact us for a FREE valuation!

Our team is ready to help you sell your home for the highest possible price ASAP

Copyright 2024 Arizona Regional Multiple Listing Service, Inc. All rights reserved.
Bought with Evolve Realty, LLC

"My job is to find and attract mastery-based agents to the office, protect the culture, and make sure everyone is happy! "
7878 N 16th St Ste 130, Phoenix, Arizona, 85020, United States






