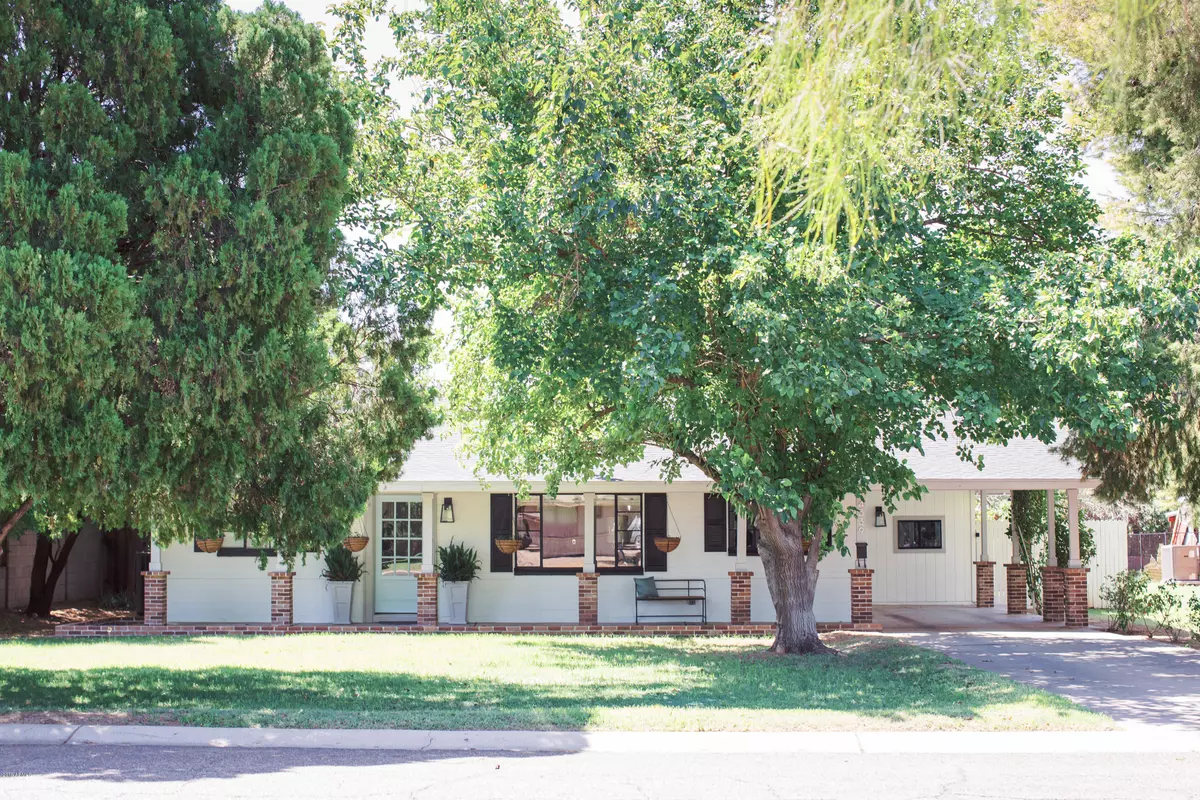$485,000
$499,900
3.0%For more information regarding the value of a property, please contact us for a free consultation.
3 Beds
2 Baths
1,728 SqFt
SOLD DATE : 12/13/2019
Key Details
Sold Price $485,000
Property Type Single Family Home
Sub Type Single Family - Detached
Listing Status Sold
Purchase Type For Sale
Square Footage 1,728 sqft
Price per Sqft $280
Subdivision Rancho Ventura Tr 4
MLS Listing ID 5973062
Sold Date 12/13/19
Bedrooms 3
HOA Y/N No
Originating Board Arizona Regional Multiple Listing Service (ARMLS)
Year Built 1954
Annual Tax Amount $2,477
Tax Year 2019
Lot Size 8,655 Sqft
Acres 0.2
Property Description
Immaculate Arcadia home with gorgeous upgrades on a large irrigated lot! Beautiful hardwood flooring throughout! Living area has gas fireplace & built in cabinetry! Newly remodeled laundry room/mud room with custom cabinetry! Master bath is newly remodeled with beautiful floor to ceiling tile shower & tile flooring! New roof 1 year old! Main AC unit was replaced in 2010 with Trane unit, 2nd AC is newer! Sun room is newly finished with vintage Preway mid-century modern wood-burning fireplace & retractable 15' panoramic patio doors that open onto a brick patio perfect for indoor/outdoor hosting! Detached exterior office or guest building is finished & air conditioned! New exterior paint! New tankless gas hot water heater! Vintage details make this home special! Every detail is perfection!
Location
State AZ
County Maricopa
Community Rancho Ventura Tr 4
Direction South to Vernon, West to property on the left.
Rooms
Other Rooms Family Room, Arizona RoomLanai
Den/Bedroom Plus 4
Separate Den/Office Y
Interior
Interior Features 3/4 Bath Master Bdrm, High Speed Internet
Heating Natural Gas
Cooling Refrigeration
Flooring Tile, Wood
Fireplaces Type 2 Fireplace, Living Room, Gas
Fireplace Yes
SPA None
Laundry WshrDry HookUp Only
Exterior
Exterior Feature Patio
Carport Spaces 1
Fence Block
Pool None
Landscape Description Irrigation Back, Irrigation Front
Amenities Available Not Managed
Waterfront No
Roof Type Composition
Private Pool No
Building
Lot Description Alley, Grass Front, Grass Back, Irrigation Front, Irrigation Back
Story 1
Builder Name UNKNOWN
Sewer Public Sewer
Water City Water
Structure Type Patio
New Construction No
Schools
Elementary Schools Griffith Elementary School
Middle Schools Osborn Middle School
High Schools Camelback High School
School District Phoenix Union High School District
Others
HOA Fee Include No Fees
Senior Community No
Tax ID 126-03-018
Ownership Fee Simple
Acceptable Financing Conventional, FHA, VA Loan
Horse Property N
Listing Terms Conventional, FHA, VA Loan
Financing Conventional
Read Less Info
Want to know what your home might be worth? Contact us for a FREE valuation!

Our team is ready to help you sell your home for the highest possible price ASAP

Copyright 2024 Arizona Regional Multiple Listing Service, Inc. All rights reserved.
Bought with Momentum Brokers LLC

"My job is to find and attract mastery-based agents to the office, protect the culture, and make sure everyone is happy! "
7878 N 16th St Ste 130, Phoenix, Arizona, 85020, United States






