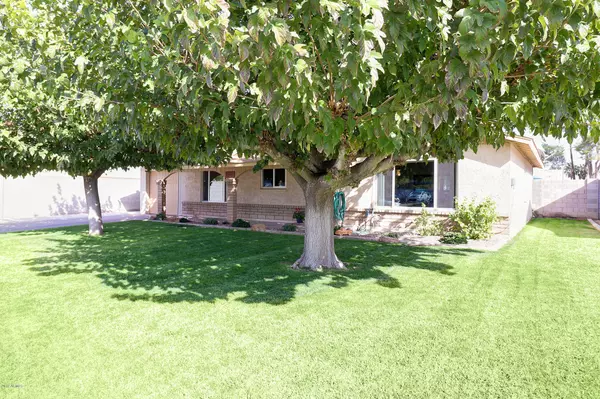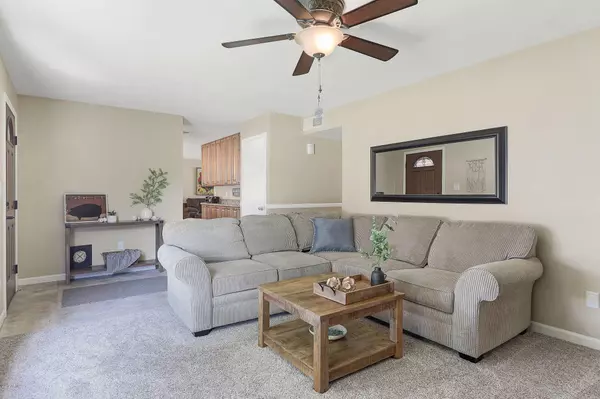$325,000
$325,000
For more information regarding the value of a property, please contact us for a free consultation.
3 Beds
2 Baths
1,266 SqFt
SOLD DATE : 12/12/2019
Key Details
Sold Price $325,000
Property Type Single Family Home
Sub Type Single Family - Detached
Listing Status Sold
Purchase Type For Sale
Square Footage 1,266 sqft
Price per Sqft $256
Subdivision University Royal 2
MLS Listing ID 6002422
Sold Date 12/12/19
Style Ranch
Bedrooms 3
HOA Y/N No
Originating Board Arizona Regional Multiple Listing Service (ARMLS)
Year Built 1974
Annual Tax Amount $1,595
Tax Year 2019
Lot Size 7,693 Sqft
Acres 0.18
Property Description
Gorgeous remodeled home that has it all. Shade trees, curb appeal, steps away to Kiwanis and meticulously cared for and highly upgraded. This beautiful home including custom redesigned kitchen in 2017 that maximizes the functionality with a user friendly design. Custom Coffee glaze cabinets with soft close hinges, upgraded Frigidaire Gallery Appliances, smudge resistant Stainless finish, convection oven, granite counters, and composite sink. Eat in kitchen features a spacious family room that leads out to a backyard oasis featuring a fruit bearing Tangelo and variety of professionally maintained shrubs and trees. Renovated sparkling pool in 2018 features travertine pavers and extended patio for lounging by the pool, color changing pool light, and expansive grassy areas for playing. Both bathrooms updated in 2017 and feature new fixtures, faucets, new vanity, counters and frameless glass door in Master. Additional home improvements completed in 2017 include new double pane windows, new carpet, additional blown in insulation. See document for full upgrade list. Don't miss this opportunity for this move in ready beauty!
Location
State AZ
County Maricopa
Community University Royal 2
Direction North on Rural, West on Cornell Dr, South on Forest Ave. Home is on the east side of the street.
Rooms
Other Rooms Family Room
Den/Bedroom Plus 3
Separate Den/Office N
Interior
Interior Features Eat-in Kitchen, No Interior Steps, 3/4 Bath Master Bdrm, High Speed Internet, Granite Counters
Heating Electric
Cooling Refrigeration, Ceiling Fan(s)
Flooring Carpet, Tile
Fireplaces Number No Fireplace
Fireplaces Type None
Fireplace No
Window Features Double Pane Windows,Low Emissivity Windows
SPA None
Laundry WshrDry HookUp Only
Exterior
Exterior Feature Covered Patio(s), Playground, Patio, Private Yard, Storage
Garage Dir Entry frm Garage, Electric Door Opener
Garage Spaces 1.0
Garage Description 1.0
Fence Block
Pool Private
Community Features Near Bus Stop
Utilities Available SRP
Amenities Available None
Roof Type Composition
Private Pool Yes
Building
Lot Description Sprinklers In Rear, Sprinklers In Front, Gravel/Stone Back, Grass Front, Grass Back, Auto Timer H2O Front, Auto Timer H2O Back
Story 1
Builder Name MASTERCRAFT
Sewer Public Sewer
Water City Water
Architectural Style Ranch
Structure Type Covered Patio(s),Playground,Patio,Private Yard,Storage
New Construction No
Schools
Elementary Schools Aguilar School
Middle Schools Fees College Preparatory Middle School
High Schools Marcos De Niza High School
Others
HOA Fee Include No Fees
Senior Community No
Tax ID 301-81-137
Ownership Fee Simple
Acceptable Financing Conventional, 1031 Exchange, FHA, VA Loan
Horse Property N
Listing Terms Conventional, 1031 Exchange, FHA, VA Loan
Financing Conventional
Read Less Info
Want to know what your home might be worth? Contact us for a FREE valuation!

Our team is ready to help you sell your home for the highest possible price ASAP

Copyright 2024 Arizona Regional Multiple Listing Service, Inc. All rights reserved.
Bought with Realty ONE Group

"My job is to find and attract mastery-based agents to the office, protect the culture, and make sure everyone is happy! "
7878 N 16th St Ste 130, Phoenix, Arizona, 85020, United States






