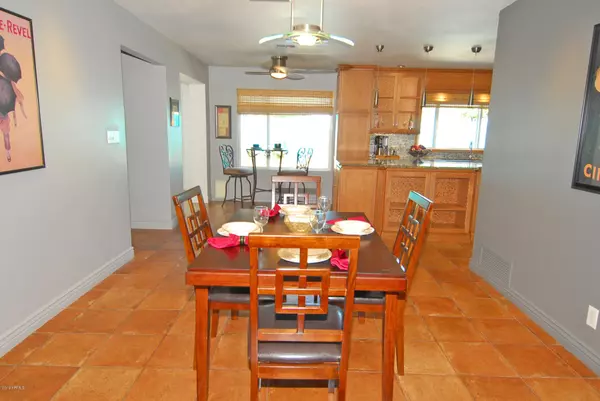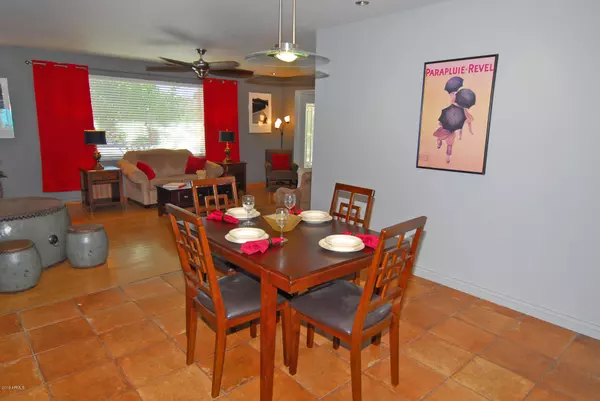$445,000
$479,900
7.3%For more information regarding the value of a property, please contact us for a free consultation.
4 Beds
2.5 Baths
2,781 SqFt
SOLD DATE : 11/27/2019
Key Details
Sold Price $445,000
Property Type Single Family Home
Sub Type Single Family - Detached
Listing Status Sold
Purchase Type For Sale
Square Footage 2,781 sqft
Price per Sqft $160
Subdivision Bradley Estates 3A
MLS Listing ID 5987719
Sold Date 11/27/19
Style Ranch
Bedrooms 4
HOA Y/N No
Originating Board Arizona Regional Multiple Listing Service (ARMLS)
Year Built 1970
Annual Tax Amount $2,837
Tax Year 2019
Lot Size 10,024 Sqft
Acres 0.23
Property Description
Beautiful Bradley built slump block home with 4 bedrooms, 2.5 baths, 2781SF Interior, 10,024SF Lot, 2C garage & sparkling pool. The cook will love the gourmet kitchen with tons of cherry cabinets, 6 burner gas stove top, granite counters, gorgeous back splash, Sub Zero fridge & island. Kitchen is open to formal dining room. Room off family room has a wall of windows making it a perfect game room. Master suite is spacious with updated master bath. There is a cozy fireplace. Flooring is tile, bamboo & walnut. There are window coverings & upgraded ceiling fans thruout. Laundry has extra cabinets. Outside is an entertainers dream with sparkling Pebble Tec pool. Long lasting Metal roof has extra insulation. 2C garage has cabinets. Close to Ward School, Rotary Park, ASU & MCC. Welcome home!
Location
State AZ
County Maricopa
Community Bradley Estates 3A
Direction East to Country Club Way, South to Malibu, East to home (Note - uneven pavers by driveway)
Rooms
Other Rooms Family Room
Den/Bedroom Plus 4
Separate Den/Office N
Interior
Interior Features Eat-in Kitchen, 3/4 Bath Master Bdrm, Granite Counters
Heating Natural Gas
Cooling Refrigeration, Evaporative Cooling, Ceiling Fan(s)
Flooring Tile, Wood, Concrete
Fireplaces Type Family Room
Fireplace Yes
Window Features Double Pane Windows,Low Emissivity Windows
SPA None
Exterior
Exterior Feature Patio
Garage Attch'd Gar Cabinets, Dir Entry frm Garage, Electric Door Opener
Garage Spaces 2.0
Garage Description 2.0
Fence Block
Pool Private
Community Features Near Bus Stop
Utilities Available SRP, SW Gas
Amenities Available None
Roof Type Metal
Private Pool Yes
Building
Lot Description Desert Back, Desert Front, Gravel/Stone Back, Auto Timer H2O Front, Auto Timer H2O Back
Story 1
Builder Name Bradley
Sewer Sewer in & Cnctd, Public Sewer
Water City Water
Architectural Style Ranch
Structure Type Patio
New Construction No
Schools
Elementary Schools Ward Traditional Academy
Middle Schools Connolly Middle School
High Schools Mcclintock High School
School District Tempe Union High School District
Others
HOA Fee Include No Fees
Senior Community No
Tax ID 133-36-368
Ownership Fee Simple
Acceptable Financing Cash, Conventional, FHA, VA Loan
Horse Property N
Listing Terms Cash, Conventional, FHA, VA Loan
Financing Conventional
Read Less Info
Want to know what your home might be worth? Contact us for a FREE valuation!

Our team is ready to help you sell your home for the highest possible price ASAP

Copyright 2024 Arizona Regional Multiple Listing Service, Inc. All rights reserved.
Bought with My Home Group Real Estate

"My job is to find and attract mastery-based agents to the office, protect the culture, and make sure everyone is happy! "
7878 N 16th St Ste 130, Phoenix, Arizona, 85020, United States






