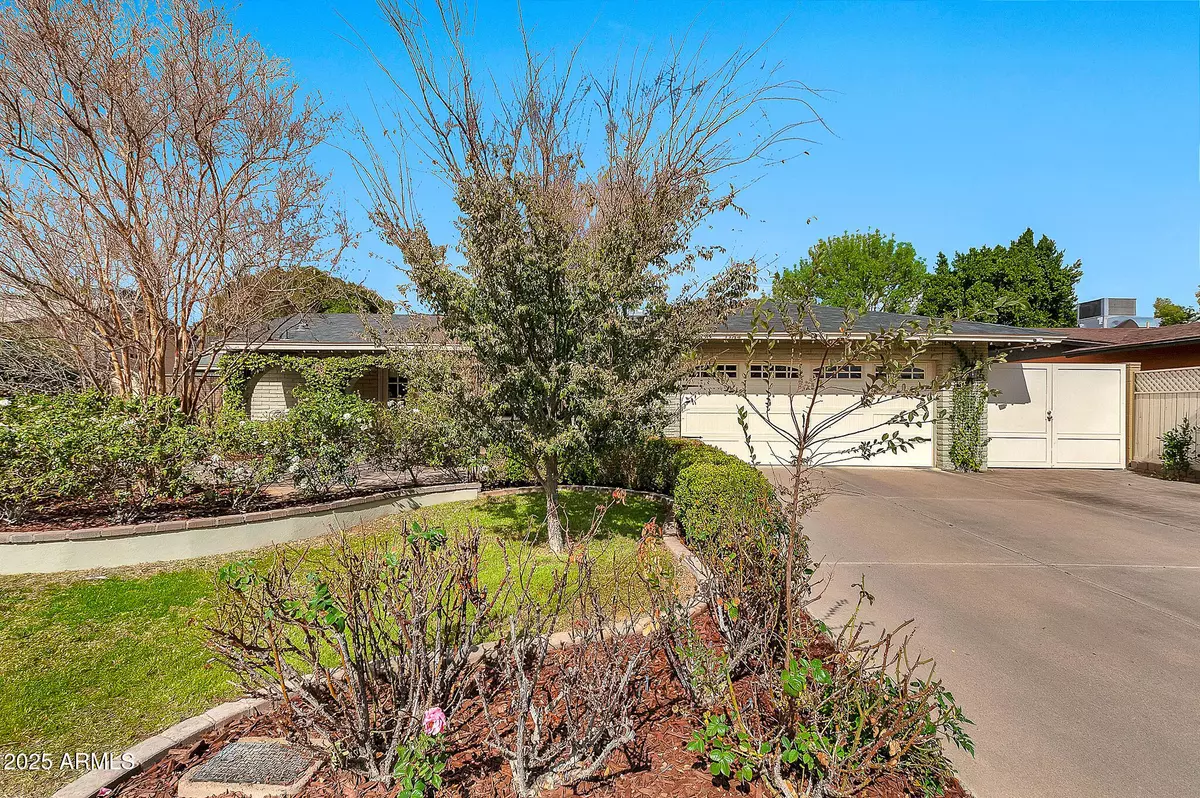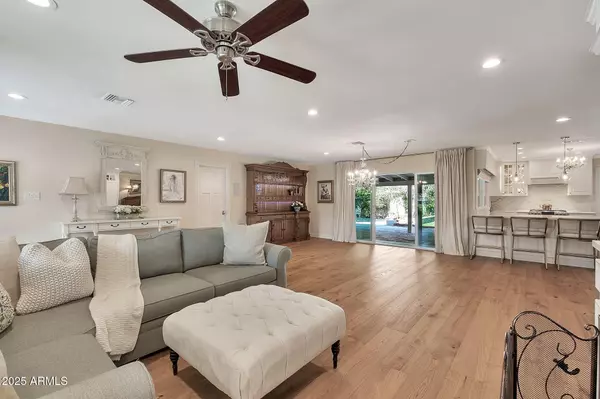3 Beds
2 Baths
1,652 SqFt
3 Beds
2 Baths
1,652 SqFt
OPEN HOUSE
Sat Feb 22, 11:00am - 3:00pm
Sun Feb 23, 11:00am - 2:00pm
Key Details
Property Type Single Family Home
Sub Type Single Family - Detached
Listing Status Active
Purchase Type For Sale
Square Footage 1,652 sqft
Price per Sqft $393
Subdivision Tempe Royal Palms Unit 12
MLS Listing ID 6822146
Bedrooms 3
HOA Y/N No
Originating Board Arizona Regional Multiple Listing Service (ARMLS)
Year Built 1973
Annual Tax Amount $2,301
Tax Year 2024
Lot Size 8,255 Sqft
Acres 0.19
Property Sub-Type Single Family - Detached
Property Description
Completely updated inside and out, this stunning 3-bed, 2-bath home seamlessly blends classic charm with modern luxury. Almost every detail has been upgraded, including new plumbing, electrical, and designer finishes. The bright, open floor plan features gorgeous wood flooring, elegant lighting, and custom cabinetry. The chef's kitchen boasts high-end GE appliances and sleek countertops. Relax in the resort-style backyard with a covered patio, fireplace, pool with waterfall, and lush landscaping. The oversized garage offers ample storage. Nestled in a sought-after neighborhood near top schools, dining, and entertainment, this move-in-ready home is a rare find! Don't miss this exceptional home!
Location
State AZ
County Maricopa
Community Tempe Royal Palms Unit 12
Direction North on Lakeshore Dr. to Magdalena Dr. Turn West onto Magdalena and the home will be on the right.
Rooms
Other Rooms Great Room
Master Bedroom Split
Den/Bedroom Plus 3
Separate Den/Office N
Interior
Interior Features Eat-in Kitchen, Double Vanity, Full Bth Master Bdrm, High Speed Internet, Granite Counters
Heating Natural Gas, Floor Furnace, Wall Furnace
Cooling Refrigeration
Flooring Wood
Fireplaces Number 1 Fireplace
Fireplaces Type 1 Fireplace, Gas
Fireplace Yes
Window Features Dual Pane,ENERGY STAR Qualified Windows
SPA None
Exterior
Exterior Feature Patio
Garage Spaces 2.0
Garage Description 2.0
Fence Block, Wrought Iron, Wood
Pool Private
Amenities Available None
Roof Type Composition
Private Pool Yes
Building
Lot Description Sprinklers In Rear, Sprinklers In Front, Grass Front, Synthetic Grass Back
Story 1
Builder Name Suggs Homes
Sewer Public Sewer
Water City Water
Structure Type Patio
New Construction No
Schools
Elementary Schools Rover Elementary School
Middle Schools Fees College Preparatory Middle School
High Schools Marcos De Niza High School
School District Tempe Union High School District
Others
HOA Fee Include No Fees
Senior Community No
Tax ID 301-91-067
Ownership Fee Simple
Acceptable Financing Conventional, FHA, VA Loan
Horse Property N
Listing Terms Conventional, FHA, VA Loan

Copyright 2025 Arizona Regional Multiple Listing Service, Inc. All rights reserved.
"My job is to find and attract mastery-based agents to the office, protect the culture, and make sure everyone is happy! "
7878 N 16th St Ste 130, Phoenix, Arizona, 85020, United States






