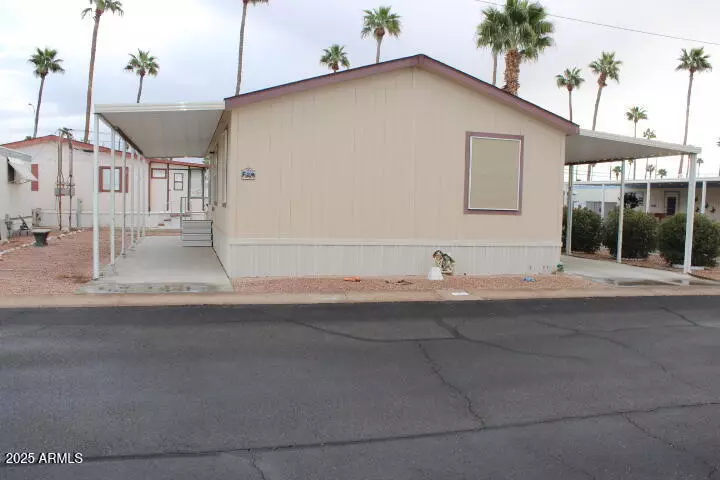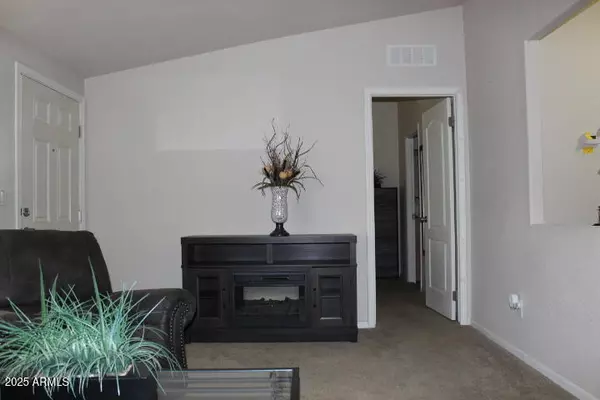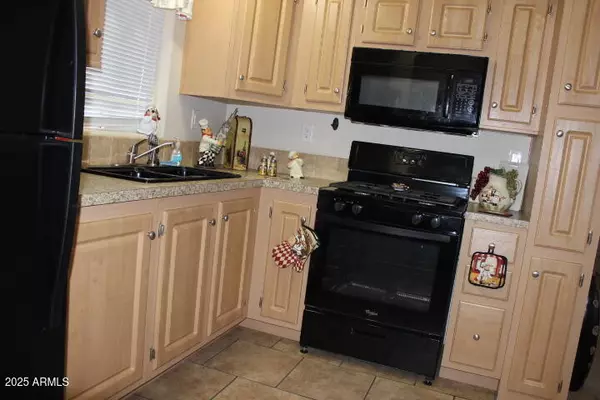3 Beds
2 Baths
960 SqFt
3 Beds
2 Baths
960 SqFt
OPEN HOUSE
Fri Feb 21, 10:30am - 12:00pm
Key Details
Property Type Mobile Home
Sub Type Mfg/Mobile Housing
Listing Status Active
Purchase Type For Sale
Square Footage 960 sqft
Price per Sqft $59
Subdivision Agave Village
MLS Listing ID 6822222
Bedrooms 3
HOA Y/N No
Originating Board Arizona Regional Multiple Listing Service (ARMLS)
Land Lease Amount 830.0
Year Built 2015
Annual Tax Amount $678
Tax Year 2024
Property Sub-Type Mfg/Mobile Housing
Property Description
The master bedroom is a true retreat, complete with a walk-in closet and an en-suite bathroom that features a luxurious walk-in shower. The additional two bedrooms are perfect for guests, a home office, or a cozy den. A second full bathroom ensures convenience for both residents and v
Location
State AZ
County Maricopa
Community Agave Village
Direction Get off Hwy 60 turn left. going north till you reach Sossaman turn right it will be on your right hand side right after Pep Boys
Rooms
Den/Bedroom Plus 3
Separate Den/Office N
Interior
Interior Features Eat-in Kitchen, Full Bth Master Bdrm, High Speed Internet
Heating Natural Gas
Cooling Refrigeration
Flooring Carpet, Laminate
Fireplaces Number No Fireplace
Fireplaces Type None
Fireplace No
SPA None
Exterior
Carport Spaces 1
Fence None
Pool None
Community Features Gated Community, Pickleball Court(s), Community Spa Htd, Community Spa, Community Pool Htd, Community Pool, Coin-Op Laundry, Clubhouse, Fitness Center
Roof Type Composition
Private Pool No
Building
Lot Description Gravel/Stone Front, Gravel/Stone Back
Story 1
Builder Name Champion
Sewer Septic in & Cnctd
Water City Water
New Construction No
Schools
Elementary Schools Adult
Middle Schools Adult
High Schools Adult
School District Adult
Others
HOA Fee Include No Fees
Senior Community Yes
Tax ID 218-35-001-J
Ownership Leasehold
Acceptable Financing Conventional
Horse Property N
Listing Terms Conventional
Special Listing Condition Age Restricted (See Remarks)

Copyright 2025 Arizona Regional Multiple Listing Service, Inc. All rights reserved.
"My job is to find and attract mastery-based agents to the office, protect the culture, and make sure everyone is happy! "
7878 N 16th St Ste 130, Phoenix, Arizona, 85020, United States






