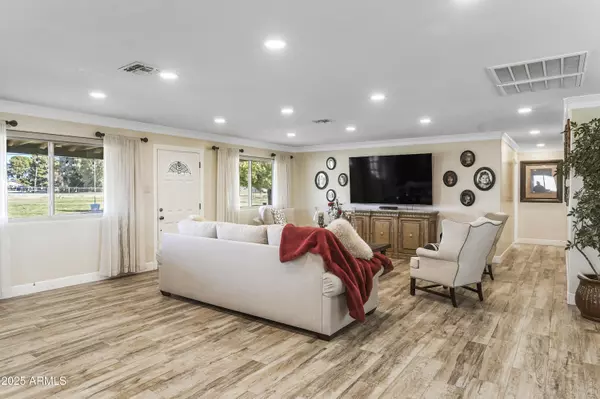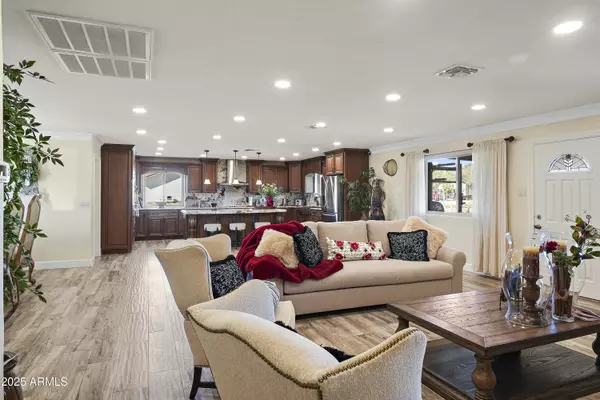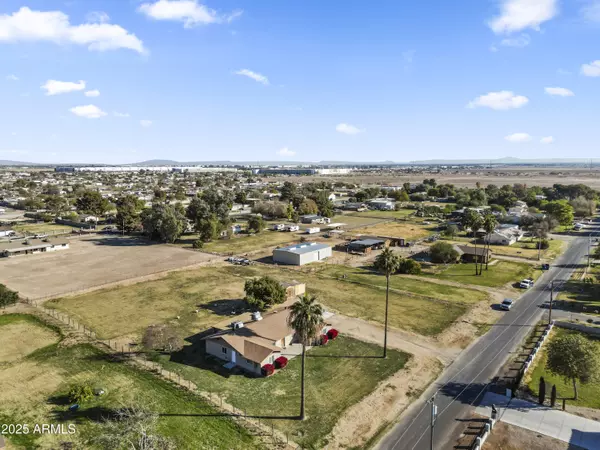4 Beds
3 Baths
2,108 SqFt
4 Beds
3 Baths
2,108 SqFt
Key Details
Property Type Single Family Home
Sub Type Single Family - Detached
Listing Status Active
Purchase Type For Sale
Square Footage 2,108 sqft
Price per Sqft $351
Subdivision Orangewood Farms
MLS Listing ID 6804714
Style Ranch
Bedrooms 4
HOA Y/N No
Originating Board Arizona Regional Multiple Listing Service (ARMLS)
Year Built 1985
Annual Tax Amount $2,129
Tax Year 2024
Lot Size 1.363 Acres
Acres 1.36
Property Description
Location
State AZ
County Maricopa
Community Orangewood Farms
Direction Head south on Jackrabbit Trl Approx 0.75 mi Turn left onto Melvin St, continue approx. .25 Home will be on the left
Rooms
Master Bedroom Split
Den/Bedroom Plus 4
Separate Den/Office N
Interior
Interior Features 9+ Flat Ceilings, Kitchen Island, Double Vanity, Granite Counters
Heating Electric
Cooling Ceiling Fan(s), Refrigeration
Flooring Tile
Fireplaces Number No Fireplace
Fireplaces Type None
Fireplace No
Window Features Dual Pane
SPA None
Laundry WshrDry HookUp Only
Exterior
Parking Features RV Access/Parking
Fence Chain Link, Partial, Wire
Pool None
Landscape Description Flood Irrigation
Roof Type Composition
Private Pool No
Building
Lot Description Grass Front, Grass Back, Flood Irrigation
Story 1
Builder Name Custom
Sewer Septic in & Cnctd, Septic Tank
Water City Water
Architectural Style Ranch
New Construction No
Schools
Elementary Schools Blue Horizons Elementary School
Middle Schools Blue Horizons Elementary School
High Schools Buckeye Union High School
School District Buckeye Union High School District
Others
HOA Fee Include No Fees
Senior Community No
Tax ID 502-36-080
Ownership Fee Simple
Acceptable Financing Conventional, FHA, VA Loan
Horse Property N
Listing Terms Conventional, FHA, VA Loan

Copyright 2025 Arizona Regional Multiple Listing Service, Inc. All rights reserved.
"My job is to find and attract mastery-based agents to the office, protect the culture, and make sure everyone is happy! "
7878 N 16th St Ste 130, Phoenix, Arizona, 85020, United States






