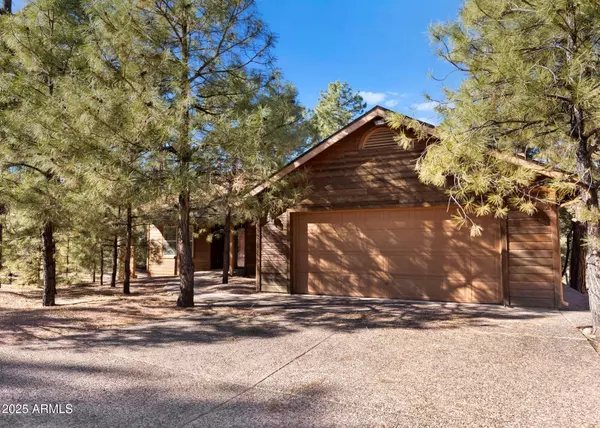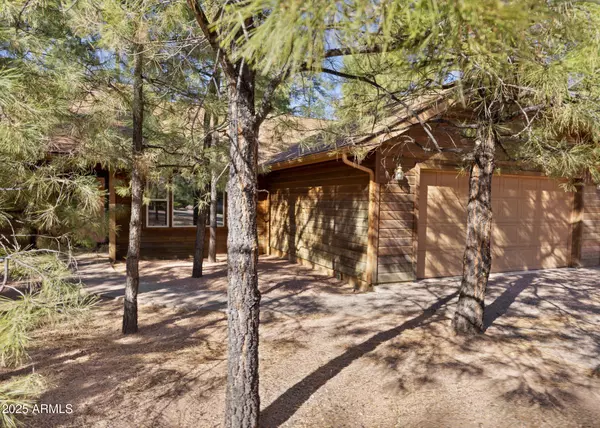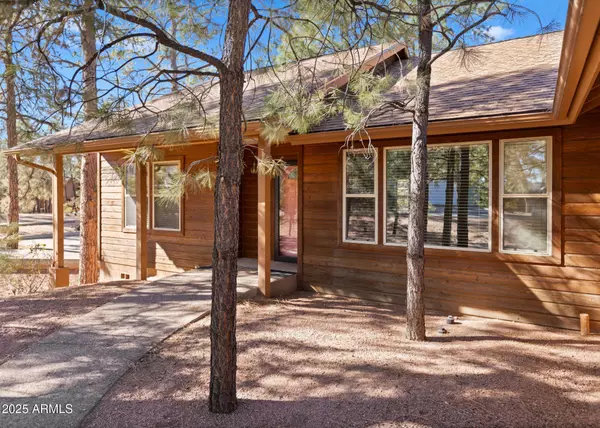3 Beds
2 Baths
1,924 SqFt
3 Beds
2 Baths
1,924 SqFt
Key Details
Property Type Single Family Home
Sub Type Single Family - Detached
Listing Status Active
Purchase Type For Sale
Square Footage 1,924 sqft
Price per Sqft $298
Subdivision Forest Park And Forest Park Addition I
MLS Listing ID 6803331
Bedrooms 3
HOA Fees $20/ann
HOA Y/N Yes
Originating Board Arizona Regional Multiple Listing Service (ARMLS)
Year Built 1996
Annual Tax Amount $3,239
Tax Year 2024
Lot Size 0.302 Acres
Acres 0.3
Property Description
The bright and airy family room features tall ceilings and a cozy gas fireplace with a stone hearth, creating a comfortable space to relax. The eat-in kitchen is conveniently located off the family room, making it easy to enjoy meals together.
The master bedroom includes an en suite bathroom and a spacious walk-in closet. The other two bedrooms are also generously sized, with one offering direct access to an attached Jack and Jill bathroom. The large laundry room provides plenty of cabinet storage and a long counter for folding clothes.
Step outside onto the deck to take in the forest views, or make use of the large oversized garage, plenty big enough to hold your big truck and more!
This home offers a functional layout in a peaceful, natural setting, with everything you need close by. Don't miss out on this opportunity!
Location
State AZ
County Gila
Community Forest Park And Forest Park Addition I
Direction Turn West on Longhorn Rd to Forest Park Dr. North on Forest Park Dr to the home on the left.
Rooms
Den/Bedroom Plus 3
Separate Den/Office N
Interior
Interior Features Eat-in Kitchen, Double Vanity, Full Bth Master Bdrm, Laminate Counters
Heating Electric
Cooling Refrigeration
Flooring Carpet, Laminate
Fireplaces Number 1 Fireplace
Fireplaces Type 1 Fireplace
Fireplace Yes
SPA None
Exterior
Exterior Feature Patio
Parking Features Dir Entry frm Garage, Electric Door Opener
Garage Spaces 2.0
Garage Description 2.0
Fence None
Pool None
Amenities Available Rental OK (See Rmks)
Roof Type Composition
Private Pool No
Building
Lot Description Natural Desert Back, Dirt Front, Dirt Back, Gravel/Stone Front, Gravel/Stone Back, Natural Desert Front
Story 1
Builder Name unknown
Sewer Public Sewer
Water City Water
Structure Type Patio
New Construction No
Schools
Elementary Schools Payson Elementary School
Middle Schools Rim Country Middle School
High Schools Payson High School
School District Payson Unified District
Others
HOA Name Forest Park HOA
HOA Fee Include Other (See Remarks)
Senior Community No
Tax ID 304-49-136
Ownership Fee Simple
Acceptable Financing Conventional, 1031 Exchange, FHA, VA Loan
Horse Property N
Horse Feature Other
Listing Terms Conventional, 1031 Exchange, FHA, VA Loan

Copyright 2025 Arizona Regional Multiple Listing Service, Inc. All rights reserved.
"My job is to find and attract mastery-based agents to the office, protect the culture, and make sure everyone is happy! "
7878 N 16th St Ste 130, Phoenix, Arizona, 85020, United States






