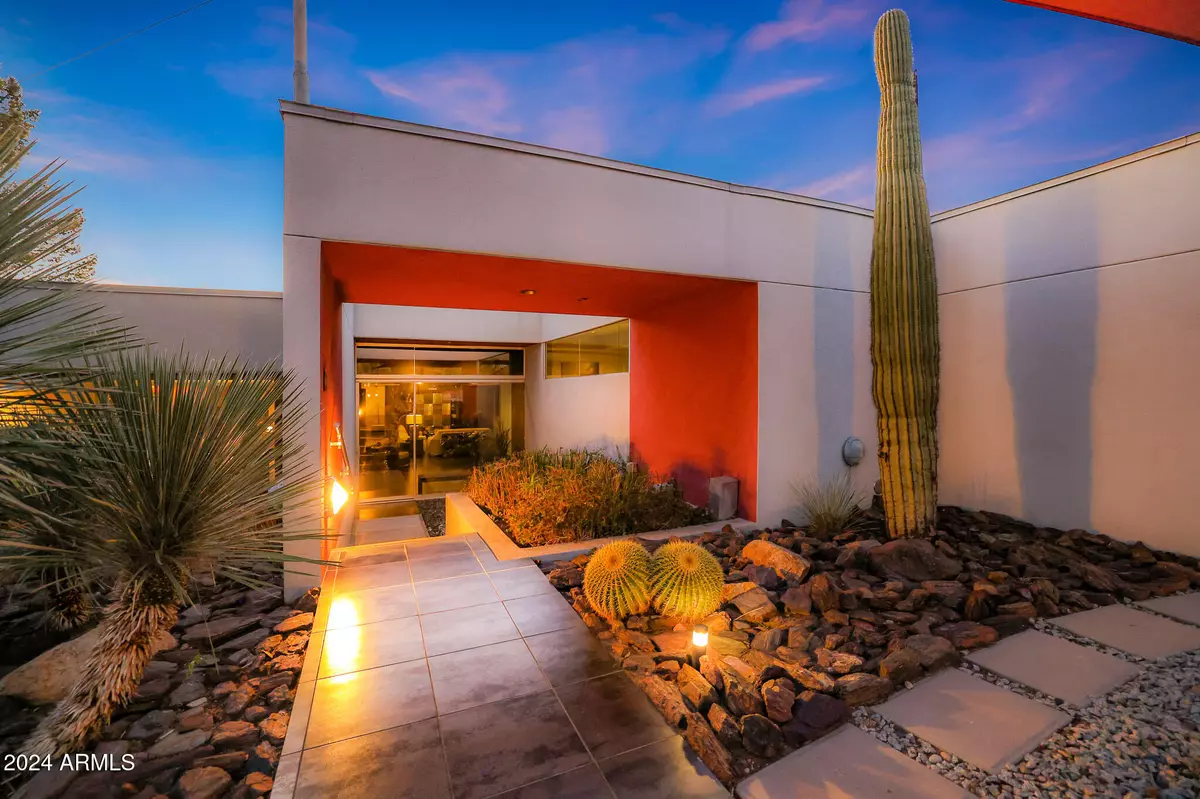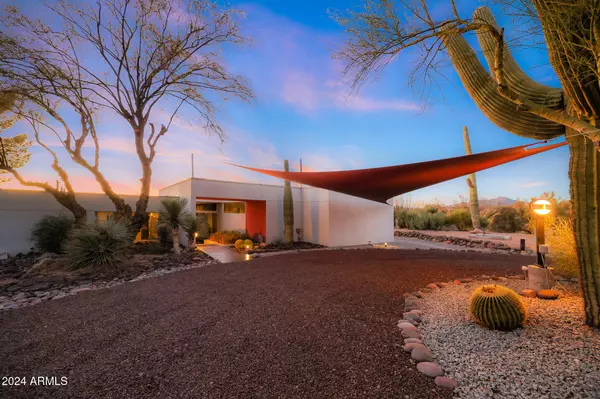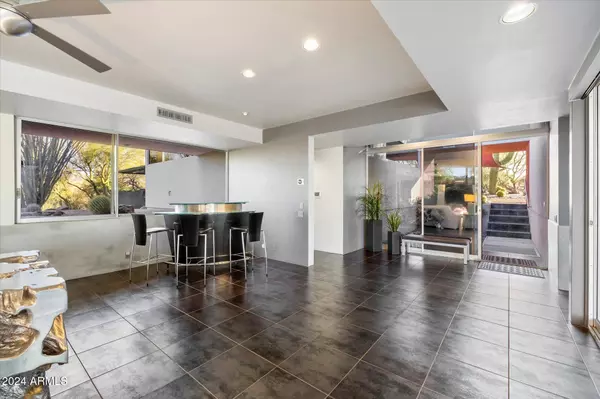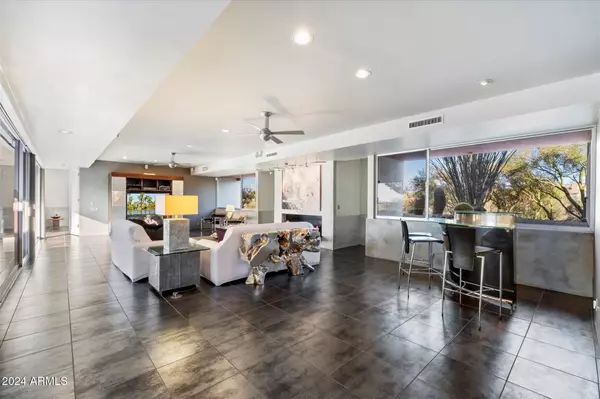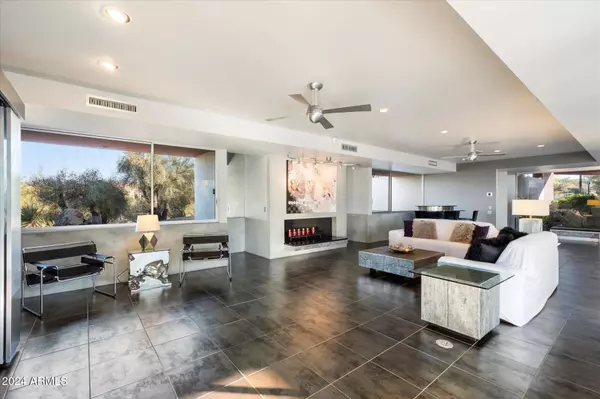3 Beds
3 Baths
3,600 SqFt
3 Beds
3 Baths
3,600 SqFt
Key Details
Property Type Single Family Home
Sub Type Single Family - Detached
Listing Status Active
Purchase Type For Sale
Square Footage 3,600 sqft
Price per Sqft $659
Subdivision Desert Ranch
MLS Listing ID 6794376
Style Other (See Remarks)
Bedrooms 3
HOA Fees $447/ann
HOA Y/N Yes
Originating Board Arizona Regional Multiple Listing Service (ARMLS)
Year Built 1981
Annual Tax Amount $2,952
Tax Year 2024
Lot Size 2.376 Acres
Acres 2.38
Property Description
Step inside this thoughtful split-floor plan with a kitchen and living room made for hosting, whether you entertain around the modern stone fireplace or cozy up in the breakfast nook with views of the surrounding desert scene. The well-appointed kitchen includes copious storage, upgraded appliances, a pantry, backlit lower cabinets, stainless steel backsplash, and framed, ground-level windows.
There are three wings to the home, with two master suites that include private patios, en suite baths, sitting areas, walk-in closets, beautiful soaking tubs, and sunshades for privacy. The primary master is designed to be the homeowner's retreat, including its en suite bath which is a retreat unto itself. In the third wing of this extraordinary home, you'll find a bedroom perfect for an office or a guest suite, offering meditative views of the pristine pool and the surrounding desert. Sunlight flows beautifully and reflects off the subtle, metallic sheen found throughout the home.
The theme of this property is elegant design that blends beautifully with the Sonoran Desert, perfect for the wildlife enthusiast looking for sophisticated, modern living. You feel the serenity immediately as you approach the circular driveaway under the vibrant, tensile shade. Nestled on over two acres, this secluded property offers beautiful views of Sunrise Mountain. Convenient access to hiking and biking trails with opportunities awaiting at the Legend Trail Golf Course and an array of shopping and dining options in Cave Creek, Carefree, and Scottsdale.
Location
State AZ
County Maricopa
Community Desert Ranch
Direction From Pima Rd, head East on Legend Trail Parkway to the Desert Ranch entrance at N Desert Ridge Rd. Follow around to the property on the Northwest side of the street.
Rooms
Master Bedroom Split
Den/Bedroom Plus 3
Separate Den/Office N
Interior
Interior Features Upstairs, Eat-in Kitchen, 9+ Flat Ceilings, Drink Wtr Filter Sys, Kitchen Island, Pantry, 2 Master Baths, Bidet, Double Vanity, Full Bth Master Bdrm, Separate Shwr & Tub, Tub with Jets, High Speed Internet, Granite Counters
Heating Electric
Cooling Ceiling Fan(s), Programmable Thmstat, Refrigeration
Flooring Tile
Fireplaces Number 1 Fireplace
Fireplaces Type 1 Fireplace, Living Room
Fireplace Yes
Window Features Mechanical Sun Shds
SPA None
Exterior
Exterior Feature Other, Circular Drive, Covered Patio(s), Patio, RV Hookup
Parking Features Electric Door Opener, Extnded Lngth Garage, Separate Strge Area, Detached
Garage Spaces 3.0
Garage Description 3.0
Fence See Remarks
Pool Fenced, Private
Amenities Available Self Managed
Roof Type See Remarks
Accessibility Remote Devices, Bath Roll-In Shower, Accessible Closets
Private Pool Yes
Building
Lot Description Sprinklers In Rear, Sprinklers In Front, Desert Front, Natural Desert Back, Auto Timer H2O Front, Auto Timer H2O Back
Story 1
Builder Name Wally Barret
Sewer Septic Tank
Water City Water
Architectural Style Other (See Remarks)
Structure Type Other,Circular Drive,Covered Patio(s),Patio,RV Hookup
New Construction No
Schools
Elementary Schools Desert Sun Academy
Middle Schools Sonoran Trails Middle School
High Schools Cactus Shadows High School
School District Cave Creek Unified District
Others
HOA Name Desert Ranch HOA
HOA Fee Include Maintenance Grounds
Senior Community No
Tax ID 216-46-012
Ownership Fee Simple
Acceptable Financing Conventional
Horse Property N
Listing Terms Conventional

Copyright 2025 Arizona Regional Multiple Listing Service, Inc. All rights reserved.
"My job is to find and attract mastery-based agents to the office, protect the culture, and make sure everyone is happy! "
7878 N 16th St Ste 130, Phoenix, Arizona, 85020, United States

