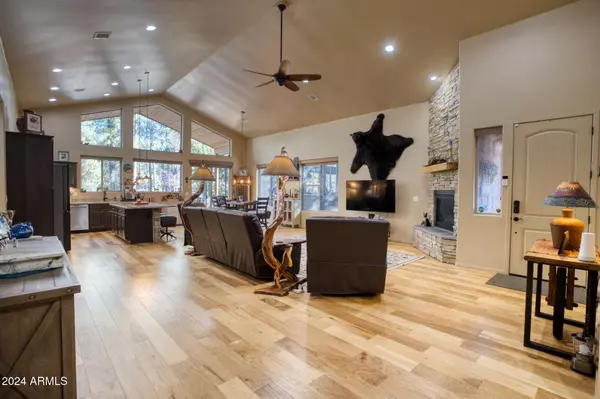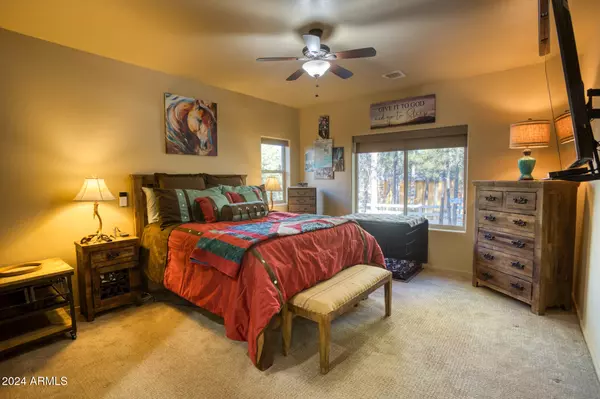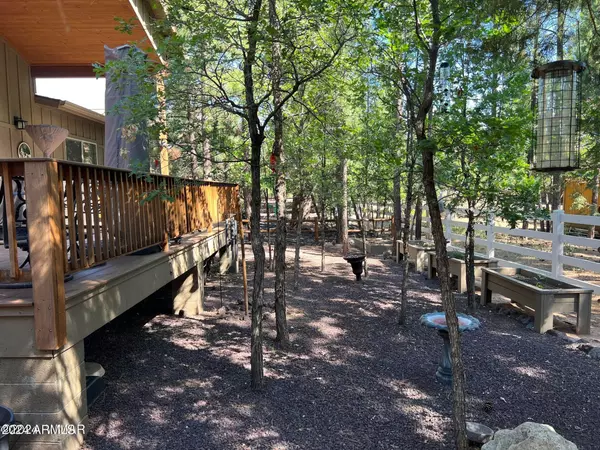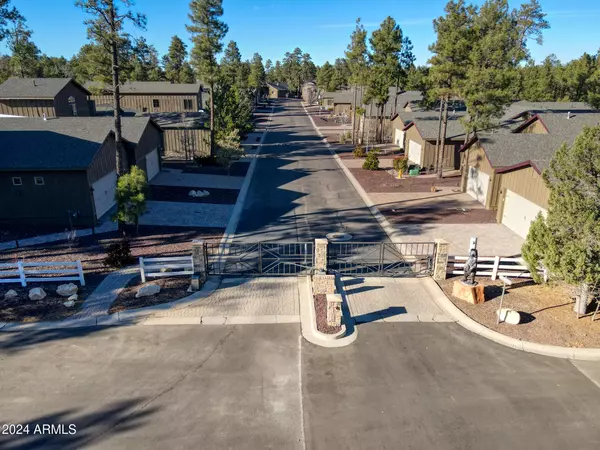3 Beds
2 Baths
2,074 SqFt
3 Beds
2 Baths
2,074 SqFt
Key Details
Property Type Townhouse
Sub Type Townhouse
Listing Status Pending
Purchase Type For Sale
Square Footage 2,074 sqft
Price per Sqft $259
Subdivision Mountain Gate Homes 3Rd Amd
MLS Listing ID 6794169
Style Other (See Remarks)
Bedrooms 3
HOA Fees $2,765/ann
HOA Y/N Yes
Originating Board Arizona Regional Multiple Listing Service (ARMLS)
Year Built 2017
Annual Tax Amount $3,053
Tax Year 2024
Lot Size 7,226 Sqft
Acres 0.17
Property Description
Additional amenities include a guest bedroom, hobby/bonus space, a guest bathroom with double vanity, stone counters, and a private tub/shower, plus a large garage and a super great storage area with a workbench. The garage was recently expoxy coated.
One of the greatest features is the motorized exterior shades for the ultimate in privacy when you want it. The other interior shades are amazing as well with a quick release system. You'll love it.
HUGE windows for tons of light!
The extended back deck has trex decking.
This is an amazing lock and leave - easy care property!
Water containment system for the raised garden beds and also a generator for backup if ever needed.
This home backs to Mountain Gate Community with beautiful custom homes and a nice buffer zone.
WATCH THE VIDEO TO SEE THE MOTORIZED SHADES
Imagine living in the White Mountains of Arizona where you have 4 beautiful seasons and where you can breathe in the fresh mountain air and enjoy the 40 lakes and over 600 miles of rivers and streams. In addition to the amazing fishing, this area has one of the most extensive trail systems in the southwest for hiking, biking, horseback riding, quadding and more. Sunrise Ski Resort is also just 40 minutes away with 3 beautiful mountains to ski, snow board or sled. If shopping is your interest, you will love the antique stores and the multitude of arts and craft shows that happen in the summer. The music festivals have something to fit everyone's enjoyment. Do you love to golf? There are 7 amazing golf courses, 3 that are public. The White Mountains, where this home/cabin is the best kept secret of Arizona! Come and explore and enhance your living! Pinetop-Lakeside was also voted 'Best Cabin Region in the U.S"... Embrace the MAGIC!
Location
State AZ
County Navajo
Community Mountain Gate Homes 3Rd Amd
Direction White Mountain Blvd to Mountain Gate Trail to St Andrews
Rooms
Other Rooms Great Room, BonusGame Room
Master Bedroom Downstairs
Den/Bedroom Plus 4
Separate Den/Office N
Interior
Interior Features Master Downstairs, Breakfast Bar, Furnished(See Rmrks), No Interior Steps, Roller Shields, Vaulted Ceiling(s), Pantry, 3/4 Bath Master Bdrm, Double Vanity, High Speed Internet, Granite Counters
Heating Natural Gas
Cooling Ceiling Fan(s), Refrigeration
Flooring Carpet, Wood
Fireplaces Number 1 Fireplace
Fireplaces Type 1 Fireplace, Living Room, Gas
Fireplace Yes
Window Features Dual Pane
SPA None
Exterior
Exterior Feature Covered Patio(s), Private Yard
Parking Features Attch'd Gar Cabinets, Dir Entry frm Garage, Electric Door Opener
Garage Spaces 2.0
Garage Description 2.0
Fence See Remarks, Wood, Wire
Pool None
Community Features Gated Community, Biking/Walking Path
Amenities Available Management, Rental OK (See Rmks)
Roof Type Composition
Accessibility Zero-Grade Entry, Remote Devices, Accessible Approach with Ramp, Hard/Low Nap Floors, Bath Roll-In Shower, Bath Grab Bars
Private Pool No
Building
Lot Description Desert Back, Desert Front, Gravel/Stone Front, Gravel/Stone Back
Story 1
Unit Features Ground Level
Builder Name UNK
Sewer Public Sewer
Water Pvt Water Company
Architectural Style Other (See Remarks)
Structure Type Covered Patio(s),Private Yard
New Construction No
Schools
Elementary Schools Blue Ridge Elementary School
Middle Schools Blue Ridge Jr High School
School District Blue Ridge Unified School District No. 32
Others
HOA Name Mountain Gate HOA
HOA Fee Include Roof Repair,Insurance,Maintenance Grounds,Street Maint,Maintenance Exterior
Senior Community No
Tax ID 212-85-005
Ownership Fee Simple
Acceptable Financing Conventional, FHA, VA Loan
Horse Property N
Listing Terms Conventional, FHA, VA Loan

Copyright 2025 Arizona Regional Multiple Listing Service, Inc. All rights reserved.
"My job is to find and attract mastery-based agents to the office, protect the culture, and make sure everyone is happy! "
7878 N 16th St Ste 130, Phoenix, Arizona, 85020, United States






