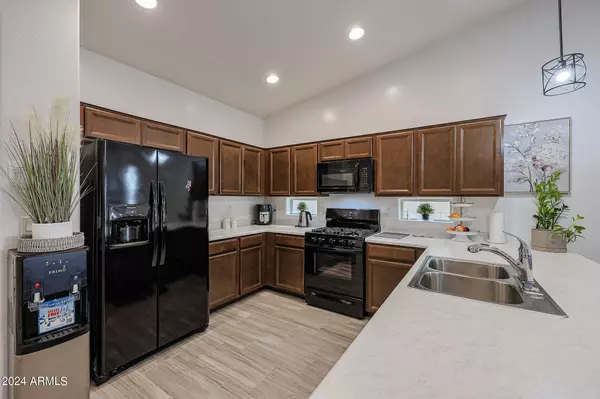
5 Beds
3 Baths
1,939 SqFt
5 Beds
3 Baths
1,939 SqFt
Key Details
Property Type Single Family Home
Sub Type Single Family - Detached
Listing Status Active
Purchase Type For Sale
Square Footage 1,939 sqft
Price per Sqft $236
Subdivision Marbella Ranch Parcel 1
MLS Listing ID 6773345
Style Ranch
Bedrooms 5
HOA Fees $77/mo
HOA Y/N Yes
Originating Board Arizona Regional Multiple Listing Service (ARMLS)
Year Built 2018
Annual Tax Amount $1,360
Tax Year 2024
Lot Size 5,174 Sqft
Acres 0.12
Property Description
Welcome to home sweet Home,
Come see this beautiful home, nestled in Glendale, featuring an open concept layout. Home is spacious with 5 Bedrooms, 3 Full baths. Don't miss out on this perfect blend of comfort and style, you will fall in love with this floor plan. Tile in all the right places, carpeted bedrooms, all appliances are included. Newly landscaped backyard with turf and pavers. spotless garage with epoxy coating. Home is near Glendale Stadium, Westgate, restaurants, shoppings and has
easy access to I-10, 303 and 101 freeways.
Location
State AZ
County Maricopa
Community Marbella Ranch Parcel 1
Direction West on Glendale, North on 124th Ave, East on Glenn Dr and home is on your right.
Rooms
Den/Bedroom Plus 5
Separate Den/Office N
Interior
Interior Features Soft Water Loop, Vaulted Ceiling(s), Pantry, Double Vanity, Full Bth Master Bdrm, High Speed Internet
Heating Electric, Natural Gas
Cooling Refrigeration, Ceiling Fan(s)
Flooring Carpet, Tile
Fireplaces Number No Fireplace
Fireplaces Type None
Fireplace No
Window Features Sunscreen(s),Dual Pane
SPA None
Exterior
Exterior Feature Patio
Garage Spaces 2.0
Garage Description 2.0
Fence Block
Pool None
Community Features Biking/Walking Path
Waterfront No
Roof Type Tile
Private Pool No
Building
Lot Description Sprinklers In Front, Desert Back, Gravel/Stone Front, Synthetic Grass Back
Story 1
Builder Name Unknown
Sewer Public Sewer
Water Pvt Water Company
Architectural Style Ranch
Structure Type Patio
New Construction No
Schools
Elementary Schools Luke Elementary School
Middle Schools Luke Elementary School
High Schools Dysart High School
School District Dysart Unified District
Others
HOA Name Marbella Ranch
HOA Fee Include Maintenance Grounds
Senior Community No
Tax ID 501-53-019
Ownership Fee Simple
Acceptable Financing Conventional, 1031 Exchange, FHA, VA Loan
Horse Property N
Listing Terms Conventional, 1031 Exchange, FHA, VA Loan

Copyright 2024 Arizona Regional Multiple Listing Service, Inc. All rights reserved.

"My job is to find and attract mastery-based agents to the office, protect the culture, and make sure everyone is happy! "
7878 N 16th St Ste 130, Phoenix, Arizona, 85020, United States






